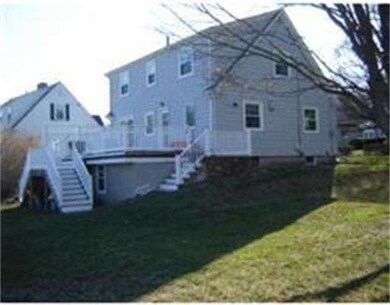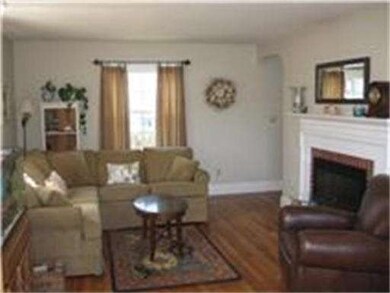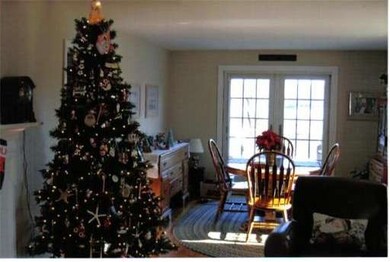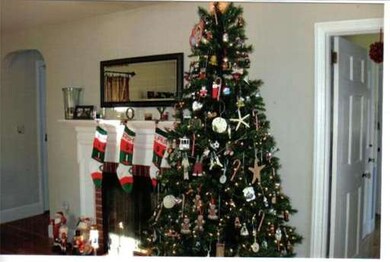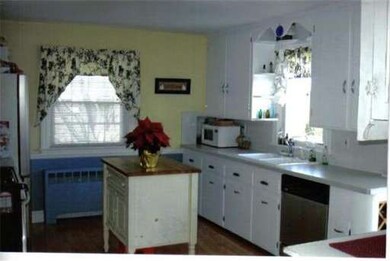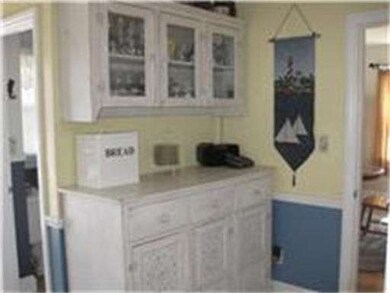
2786 Riverside Ave Somerset, MA 02726
Pottersville NeighborhoodAbout This Home
As of September 2017GREAT WATERFRONT HOME ON 1 ACRE WITH MOORING, & GREAT VIEWS. MANY UPDATES TO THIS 3 BEDROOM CAPE, NEW HEATING SYSTEM,ALL NEW WINDOWS,ROOF WITH RIDGEVENT,GARAGE DOOR CEDAR IMPRESSION SIDING AND INSULATION IN ATTIC. OWNERS HAVE ADDED A HUGE DECK OVERLOOKING THE WATER WITH 2 STAIRCASES LEADING TO THIS ONE ACRE LOT , THIS PROPERTY HAS THE POTENTIAL FOR LOTS OF EXPANSION TO THE HOUSE AND TO ADD A DOCK. COME SEE WHAT WATERFRONT LIVINIG IS ALL ABOUT. OWNERS RELOCATING AND ARE READY TO MAKE A DEAL
Home Details
Home Type
Single Family
Est. Annual Taxes
$8,731
Year Built
1947
Lot Details
0
Listing Details
- Lot Description: Gentle Slope, Scenic View(s)
- Special Features: None
- Property Sub Type: Detached
- Year Built: 1947
Interior Features
- Has Basement: Yes
- Fireplaces: 1
- Primary Bathroom: No
- Number of Rooms: 6
- Amenities: Shopping, Highway Access, House of Worship, Marina, Public School
- Electric: Circuit Breakers
- Energy: Insulated Windows
- Flooring: Hardwood
- Insulation: Full
- Basement: Full, Walk Out, Interior Access, Garage Access, Concrete Floor
Exterior Features
- Waterfront Property: Yes
- Construction: Frame
- Exterior: Vinyl
- Exterior Features: Deck, Patio, Storage Shed, Deck - Composite
- Foundation: Poured Concrete
Garage/Parking
- Garage Parking: Attached, Side Entry
- Garage Spaces: 1
- Parking: Off-Street
- Parking Spaces: 4
Utilities
- Cooling Zones: 1
- Heat Zones: 2
- Hot Water: Natural Gas
- Water/Sewer: City/Town Water, City/Town Sewer
Condo/Co-op/Association
- HOA: No
Ownership History
Purchase Details
Home Financials for this Owner
Home Financials are based on the most recent Mortgage that was taken out on this home.Purchase Details
Home Financials for this Owner
Home Financials are based on the most recent Mortgage that was taken out on this home.Purchase Details
Purchase Details
Similar Homes in Somerset, MA
Home Values in the Area
Average Home Value in this Area
Purchase History
| Date | Type | Sale Price | Title Company |
|---|---|---|---|
| Not Resolvable | $400,000 | -- | |
| Not Resolvable | $369,000 | -- | |
| Deed | $346,000 | -- | |
| Deed | $346,000 | -- | |
| Deed | $203,500 | -- | |
| Deed | $203,500 | -- |
Mortgage History
| Date | Status | Loan Amount | Loan Type |
|---|---|---|---|
| Open | $320,000 | New Conventional | |
| Closed | $320,000 | New Conventional | |
| Previous Owner | $200,000 | New Conventional | |
| Previous Owner | $215,000 | No Value Available |
Property History
| Date | Event | Price | Change | Sq Ft Price |
|---|---|---|---|---|
| 09/05/2017 09/05/17 | Sold | $400,000 | 0.0% | $214 / Sq Ft |
| 07/20/2017 07/20/17 | Pending | -- | -- | -- |
| 06/26/2017 06/26/17 | Price Changed | $399,900 | -7.0% | $214 / Sq Ft |
| 06/09/2017 06/09/17 | For Sale | $429,900 | +16.5% | $230 / Sq Ft |
| 02/28/2012 02/28/12 | Sold | $369,000 | -5.1% | $253 / Sq Ft |
| 01/17/2012 01/17/12 | Pending | -- | -- | -- |
| 10/18/2011 10/18/11 | For Sale | $389,000 | -- | $267 / Sq Ft |
Tax History Compared to Growth
Tax History
| Year | Tax Paid | Tax Assessment Tax Assessment Total Assessment is a certain percentage of the fair market value that is determined by local assessors to be the total taxable value of land and additions on the property. | Land | Improvement |
|---|---|---|---|---|
| 2025 | $8,731 | $656,500 | $282,600 | $373,900 |
| 2024 | $8,134 | $636,000 | $282,600 | $353,400 |
| 2023 | $7,287 | $574,700 | $257,200 | $317,500 |
| 2022 | $6,754 | $508,200 | $224,100 | $284,100 |
| 2021 | $6,825 | $464,900 | $204,000 | $260,900 |
| 2020 | $6,441 | $423,200 | $204,000 | $219,200 |
| 2019 | $7,278 | $398,800 | $204,000 | $194,800 |
| 2018 | $5,478 | $323,000 | $171,300 | $151,700 |
| 2017 | $5,544 | $318,600 | $171,300 | $147,300 |
| 2016 | $5,425 | $309,800 | $171,300 | $138,500 |
| 2015 | $5,595 | $322,500 | $196,100 | $126,400 |
| 2014 | $7,593 | $314,400 | $196,100 | $118,300 |
Agents Affiliated with this Home
-
L
Seller's Agent in 2017
Listing Group
Lamacchia Realty, Inc.
-

Buyer's Agent in 2017
Frank Moreau
MGM Realty Corporation
(401) 996-4379
30 Total Sales
-

Seller's Agent in 2012
Chris Howard
Salt Marsh Realty Group
(508) 801-7485
2 in this area
48 Total Sales
Map
Source: MLS Property Information Network (MLS PIN)
MLS Number: 71301708
APN: SOME-000003C-000000-000008
- 172 Washington Ave
- 81 Wood St
- 386 Buffinton St
- 29 Cedar St
- 196 Luther Ave
- 3652 N Main St Unit 4
- 50 Clark St Unit 12
- 3850 N Main St Unit 3850
- 3527 Riverside Ave
- 121 Island Heights Ave
- 74 Terri Marie Way Unit 6
- 102 Terri Marie Way Unit 10
- 1978 County St
- 129 Dewey St
- 224 Chace St
- 168 Varao Ave
- 701 Prospect St
- 2163 County St
- 138 Bourn Ave
- 53 Buffington St

