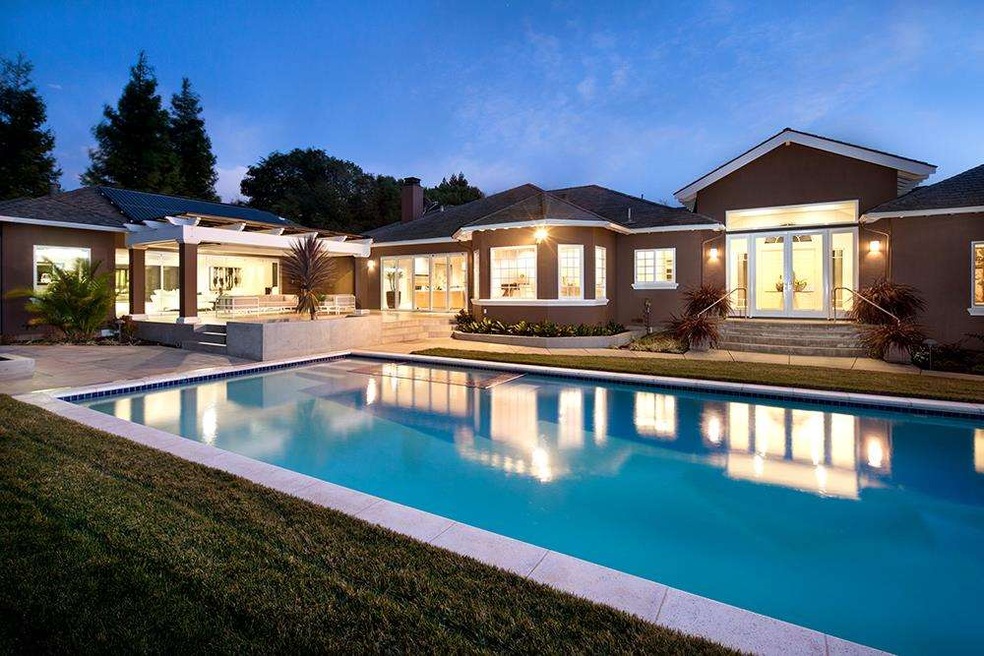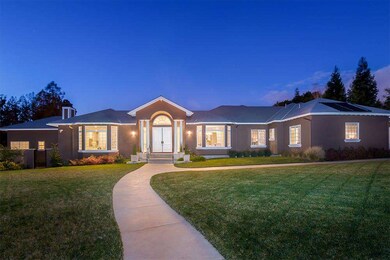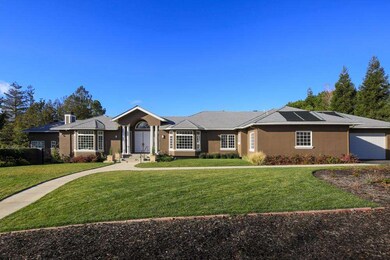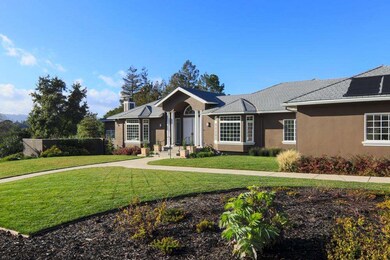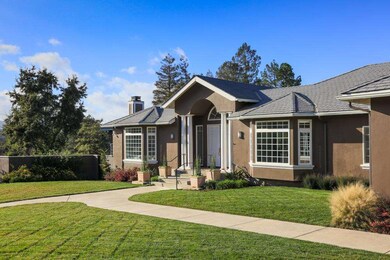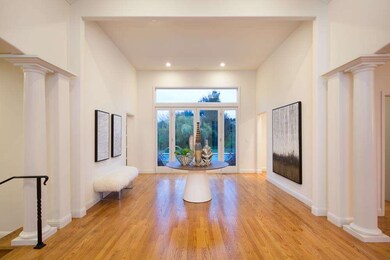
27860 Via Corita Way Los Altos Hills, CA 94022
Highlights
- Home Theater
- Solar Heated Pool and Spa
- Contemporary Architecture
- Lucille M. Nixon Elementary School Rated A+
- View of Hills
- Wood Flooring
About This Home
As of May 2016Stylishly updated home w/ chic poolhouse. 4 bed/4.5 bath home has study, poolhouse, and combined living of 4,997 sq. ft. (per plans) on lot of 44,899 sq. ft. (per county). Extensively remodeled in 2014. Provides fabulous spaces and solar energy. State-of-the-art poolhouse offers media lounge w/ bar. Grounds include 20+ fruit trees, terraces, and pool w/ spa. Attached 2-car garage. Excellent Palo Alto schools.
Last Buyer's Agent
Catherine Qian
Intero Real Estate Services License #01276431

Home Details
Home Type
- Single Family
Est. Annual Taxes
- $60,827
Year Built
- Built in 1997
Lot Details
- 1.02 Acre Lot
- Chain Link Fence
- Lot Sloped Down
- Sprinkler System
- Back Yard
- Zoning described as R1
Parking
- 2 Car Garage
- Electric Vehicle Home Charger
- Garage Door Opener
- Guest Parking
Home Design
- Contemporary Architecture
- Post and Beam
- Wood Frame Construction
- Composition Roof
- Concrete Perimeter Foundation
Interior Spaces
- 4,997 Sq Ft Home
- 1-Story Property
- Wet Bar
- Entertainment System
- Wired For Sound
- High Ceiling
- Ceiling Fan
- 2 Fireplaces
- Wood Burning Fireplace
- Fireplace With Gas Starter
- Double Pane Windows
- Formal Entry
- Formal Dining Room
- Home Theater
- Den
- Views of Hills
- Alarm System
Kitchen
- Breakfast Area or Nook
- Open to Family Room
- Built-In Self-Cleaning Oven
- Electric Oven
- Electric Cooktop
- Warming Drawer
- Microwave
- Ice Maker
- Dishwasher
- Wine Refrigerator
- Kitchen Island
- Disposal
Flooring
- Wood
- Tile
Bedrooms and Bathrooms
- 4 Bedrooms
- Walk-In Closet
- Remodeled Bathroom
- Jack-and-Jill Bathroom
- Marble Bathroom Countertops
- Dual Sinks
- Hydromassage or Jetted Bathtub
- Bathtub Includes Tile Surround
- Walk-in Shower
Laundry
- Laundry Room
- Dryer
- Washer
- Laundry Tub
Pool
- Solar Heated Pool and Spa
- Solar Heated In Ground Pool
- Pool Cover
- Pool Sweep
Outdoor Features
- Balcony
- Fire Pit
- Gazebo
Location
- Ground Level Unit
Utilities
- Forced Air Zoned Heating and Cooling System
- Vented Exhaust Fan
- Thermostat
- Separate Meters
- 220 Volts
- Individual Gas Meter
- Septic Tank
- Cable TV Available
Community Details
- Courtyard
Listing and Financial Details
- Assessor Parcel Number 182-11-081
Ownership History
Purchase Details
Purchase Details
Home Financials for this Owner
Home Financials are based on the most recent Mortgage that was taken out on this home.Purchase Details
Home Financials for this Owner
Home Financials are based on the most recent Mortgage that was taken out on this home.Purchase Details
Home Financials for this Owner
Home Financials are based on the most recent Mortgage that was taken out on this home.Purchase Details
Similar Homes in the area
Home Values in the Area
Average Home Value in this Area
Purchase History
| Date | Type | Sale Price | Title Company |
|---|---|---|---|
| Interfamily Deed Transfer | -- | Chicago Title Company | |
| Grant Deed | $4,398,000 | Chicago Title Company | |
| Interfamily Deed Transfer | -- | Old Republic Title Company | |
| Grant Deed | $3,254,750 | First American Title Company | |
| Gift Deed | -- | None Available |
Mortgage History
| Date | Status | Loan Amount | Loan Type |
|---|---|---|---|
| Open | $2,000,000 | New Conventional | |
| Previous Owner | $2,400,000 | Adjustable Rate Mortgage/ARM | |
| Previous Owner | $2,100,000 | Adjustable Rate Mortgage/ARM |
Property History
| Date | Event | Price | Change | Sq Ft Price |
|---|---|---|---|---|
| 05/03/2016 05/03/16 | Sold | $4,398,000 | -10.0% | $880 / Sq Ft |
| 03/28/2016 03/28/16 | Pending | -- | -- | -- |
| 02/17/2016 02/17/16 | For Sale | $4,888,000 | +50.2% | $978 / Sq Ft |
| 06/07/2012 06/07/12 | Sold | $3,255,000 | -8.3% | $763 / Sq Ft |
| 05/09/2012 05/09/12 | Pending | -- | -- | -- |
| 02/28/2012 02/28/12 | For Sale | $3,549,000 | -- | $832 / Sq Ft |
Tax History Compared to Growth
Tax History
| Year | Tax Paid | Tax Assessment Tax Assessment Total Assessment is a certain percentage of the fair market value that is determined by local assessors to be the total taxable value of land and additions on the property. | Land | Improvement |
|---|---|---|---|---|
| 2024 | $60,827 | $5,104,251 | $3,481,755 | $1,622,496 |
| 2023 | $60,065 | $5,004,169 | $3,413,486 | $1,590,683 |
| 2022 | $59,572 | $4,906,049 | $3,346,555 | $1,559,494 |
| 2021 | $58,396 | $4,809,853 | $3,280,937 | $1,528,916 |
| 2020 | $57,161 | $4,760,535 | $3,247,296 | $1,513,239 |
| 2019 | $56,486 | $4,667,192 | $3,183,624 | $1,483,568 |
| 2018 | $54,896 | $4,575,679 | $3,121,200 | $1,454,479 |
| 2017 | $53,904 | $4,485,960 | $3,060,000 | $1,425,960 |
| 2016 | $43,858 | $3,655,613 | $2,546,496 | $1,109,117 |
| 2015 | $43,369 | $3,600,704 | $2,508,246 | $1,092,458 |
| 2014 | $42,524 | $3,530,172 | $2,459,113 | $1,071,059 |
Agents Affiliated with this Home
-

Seller's Agent in 2016
Michael Repka
Deleon Realty
(650) 488-7325
784 Total Sales
-
C
Buyer's Agent in 2016
Catherine Qian
Intero Real Estate Services
-

Seller's Agent in 2012
Alicia Nuzzo
Sereno Group
(650) 947-2908
1 Total Sale
-
E
Buyer's Agent in 2012
Eddie Azzopardi
Realty World-Homesellers.Com
Map
Source: MLSListings
MLS Number: ML81551024
APN: 182-11-081
- 27655 Black Mountain Rd
- 28025 Natoma Rd
- 19760 Natoma Oaks Ln
- 27600 Edgerton Rd
- 27500 La Vida Real
- 13206 Wright Way
- 27000 Almaden Ct
- 13038 Vista Del Valle Ct
- 28500 Matadero Creek Ln
- 12650 Viscaino Ct
- 28140 Story Hill Ln
- 27763 Altamont Cir
- 27388 Sherlock Ct
- 0 Arroyo Way Unit ML81991983
- 13321 La Paloma Rd
- 27586 Moody Rd
- 12911 Atherton Ct
- 14210 Berry Hill Ct
- 26960 Orchard Hill Ln
- 26321 Alexander Place
