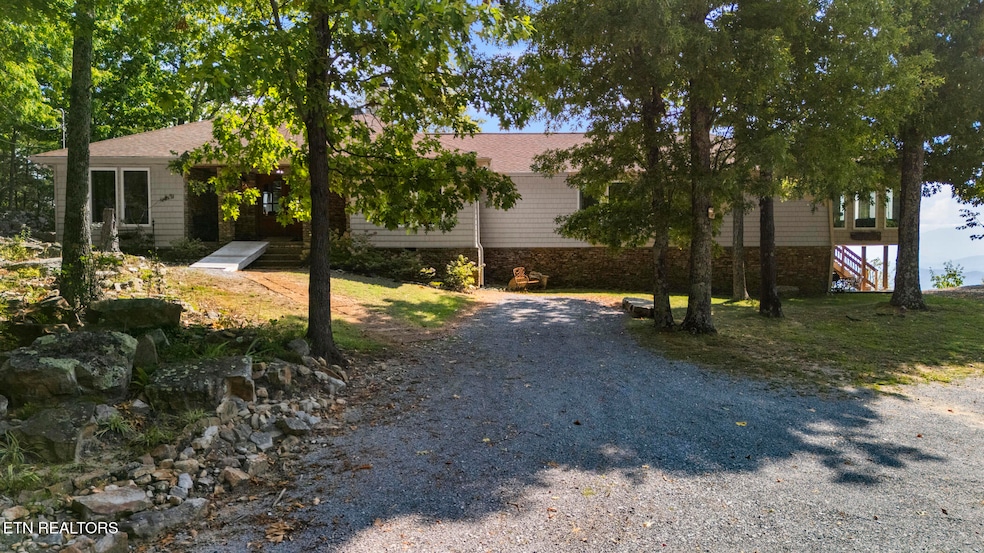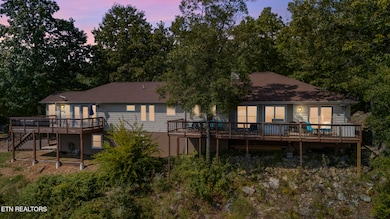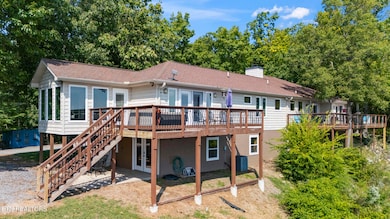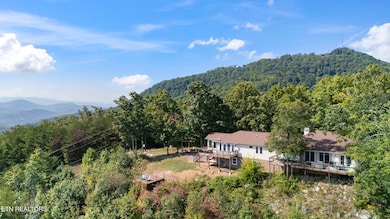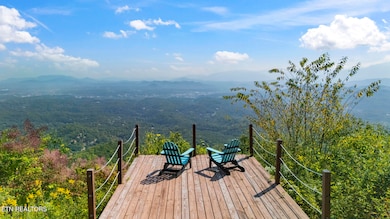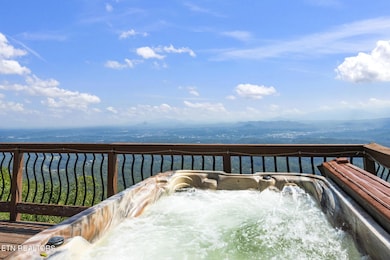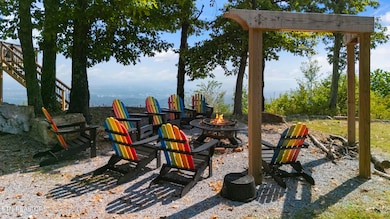
2787 E End Rd Sevierville, TN 37876
Estimated payment $5,859/month
Highlights
- Spa
- 1.39 Acre Lot
- Contemporary Architecture
- Catons Chapel Elementary School Rated A-
- Mountain View
- Private Lot
About This Home
GUESTS AND OWNERS ALIKE ENJOY LUXURY AMENITIES INCLUDING A PRIVATE SAUNA, SUNROOM WITH PANORAMIC MOUNTAIN VIEWS, A FREESTANDING SOAKING TUB WITH FLOOR-TO-CEILING VISTAS, AND AN OUTDOOR HOT TUB OVERLOOKING THE SMOKY MOUNTAINS. THE DRAMATIC STONE FIREPLACE, CATHEDRAL CEILINGS, AND CUSTOM KITCHEN MAKE THIS HOME A STANDOUT INVESTMENT AND RETREAT.
Welcome to this expansive ranch-style home in the desirable Bluff Mountain area of Sevier County. Offering over 3,300 square feet of living space on 1.39 private acres, this residence blends timeless charm, modern comfort, and unparalleled Smoky Mountain views.
Inside, the home showcases cathedral ceilings, arched doorways, and low-maintenance hardwood and tile flooring. The dramatic stone fireplace with a wood-burning hearth anchors the living room, creating a warm and inviting centerpiece. The kitchen is designed for both everyday living and entertaining, with custom cabinetry, granite counters, tile backsplash, stainless appliances, and a wine rack, while the formal dining room with large windows allows natural light to pour in.
The layout includes 2 bedrooms and 4 full bathrooms, complemented by versatile bonus rooms that provide flexible options for office, hobby, or guest space. The primary suite is a retreat of its own, with generous proportions, deck access, a walk-in closet, and a spa-LIKE bath featuring a freestanding soaking tub with mountain views and a tiled walk-in shower. Additional highlights include a sunroom capturing panoramic vistas and a private sauna for relaxation.
Outdoor living is equally impressive, with a spacious deck, level yet wooded lot, and a hot tub overlooking sweeping Smoky Mountain scenery in every direction. Practical features include a voluntary HOA, no city taxes, septic system, and well water.
With its combination of luxury finishes, panoramic views, and Bluff Mountain location, this home offers the perfect setting for a full-time residence, mountain escape, or versatile investment property.
Home Details
Home Type
- Single Family
Est. Annual Taxes
- $1,273
Year Built
- Built in 1984
Lot Details
- 1.39 Acre Lot
- Private Lot
- Wooded Lot
HOA Fees
- $2 Monthly HOA Fees
Parking
- Off-Street Parking
Home Design
- Contemporary Architecture
- Traditional Architecture
- Cottage
- Frame Construction
- Wood Siding
Interior Spaces
- 3,366 Sq Ft Home
- Cathedral Ceiling
- Ceiling Fan
- Wood Burning Fireplace
- Fireplace Features Masonry
- Vinyl Clad Windows
- Formal Dining Room
- Recreation Room
- Bonus Room
- Sun or Florida Room
- Mountain Views
- Finished Basement
Kitchen
- Eat-In Kitchen
- Range
- Microwave
- Dishwasher
Flooring
- Wood
- Tile
Bedrooms and Bathrooms
- 2 Bedrooms
- Primary Bedroom on Main
- Split Bedroom Floorplan
- Walk-In Closet
- 4 Full Bathrooms
- Freestanding Bathtub
- Whirlpool Bathtub
Laundry
- Laundry Room
- Dryer
- Washer
Outdoor Features
- Spa
- Patio
Utilities
- Central Heating and Cooling System
- Heat Pump System
- Natural Gas Not Available
- Well
- Septic Tank
Community Details
- Voluntary home owners association
- B H Sprangle Subdivision
Listing and Financial Details
- Assessor Parcel Number 081C A 012.00
Map
Home Values in the Area
Average Home Value in this Area
Tax History
| Year | Tax Paid | Tax Assessment Tax Assessment Total Assessment is a certain percentage of the fair market value that is determined by local assessors to be the total taxable value of land and additions on the property. | Land | Improvement |
|---|---|---|---|---|
| 2025 | $1,273 | $86,000 | $15,000 | $71,000 |
| 2024 | $796 | $53,750 | $9,375 | $44,375 |
| 2023 | $796 | $53,750 | $0 | $0 |
| 2022 | $796 | $53,750 | $9,375 | $44,375 |
| 2021 | $796 | $53,750 | $9,375 | $44,375 |
| 2020 | $786 | $53,750 | $9,375 | $44,375 |
| 2019 | $786 | $42,250 | $9,375 | $32,875 |
| 2018 | $786 | $42,250 | $9,375 | $32,875 |
| 2017 | $786 | $42,250 | $9,375 | $32,875 |
| 2016 | $786 | $42,250 | $9,375 | $32,875 |
| 2015 | -- | $28,875 | $0 | $0 |
| 2014 | $471 | $28,866 | $0 | $0 |
Property History
| Date | Event | Price | List to Sale | Price per Sq Ft | Prior Sale |
|---|---|---|---|---|---|
| 09/26/2025 09/26/25 | For Sale | $1,099,900 | +12.8% | $327 / Sq Ft | |
| 01/19/2022 01/19/22 | Sold | $975,200 | -- | $290 / Sq Ft | View Prior Sale |
Purchase History
| Date | Type | Sale Price | Title Company |
|---|---|---|---|
| Warranty Deed | $975,200 | Heritage Title | |
| Deed | -- | -- | |
| Warranty Deed | $145,000 | -- | |
| Deed | -- | -- |
Mortgage History
| Date | Status | Loan Amount | Loan Type |
|---|---|---|---|
| Closed | $300,000 | Construction |
About the Listing Agent
Charity's Other Listings
Source: East Tennessee REALTORS® MLS
MLS Number: 1316769
APN: 081C-A-012.00
- 2850 Top Rd
- 0 Top Rd Unit 1304229
- 2825 Top Rd
- 2059 Wicks Way
- 2330 Foxwell Way
- 1902 Bluff Ridge Rd
- 2109 Memory Way
- 2373 Bluff Mountain Rd
- 1863 Bluff Ridge Rd
- 2069 Bluff Mountain Rd
- 2820 Dupont Springs Rd
- 1844 Ridgecrest Dr
- 2125 Rising Fawn Way
- Lot 11 Bluff Mountain Rd
- 2138 Rising Fawn Way
- 1748 Ridgecrest Dr
- 1727 Bluff Ridge Rd
- 2110 Rising Fawn Way
- 0 Bear Valley Rd Unit 1310450
- 2109 Quail Run Way
- 3139 Easy St
- 2485 Waldens Creek Rd Unit ID1321884P
- 930 Hideaway Hills Cir
- 2140 Battle Hill Rd Unit ID1367038P
- 306 White Cap Ln
- 306 White Cap Ln Unit A
- 1115 Towering Oaks Dr Unit ID1373975P
- 821 Plantation Dr
- 668 Snowflower Cir
- 1080 Towering Oaks Dr Unit ID1373337P
- 404 Henderson Chapel Rd
- 532 Warbonnet Way Unit ID1022145P
- 528 Warbonnet Way Unit ID1022144P
- 124 Plaza Dr Unit ID1266273P
- 3017 Walters Way
- 2139 New Era Rd
- 2747 Overholt Trail Unit ID1266981P
- 2710 Indigo Ln Unit ID1268868P
- 3044 Wears Overlook Ln Unit ID1266298P
- 3004 Wears Overlook Ln Unit ID1266301P
