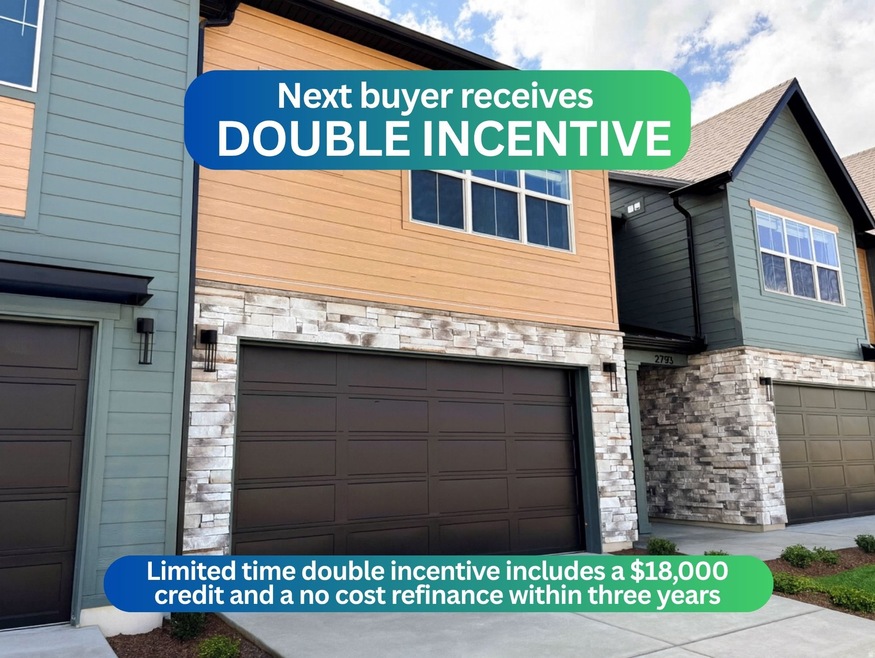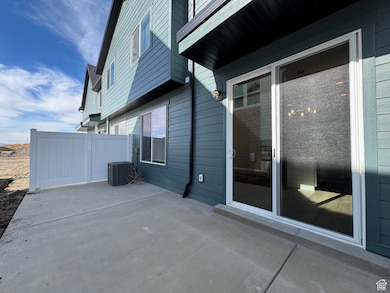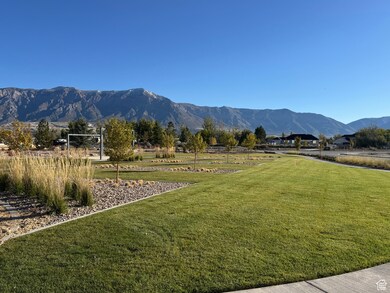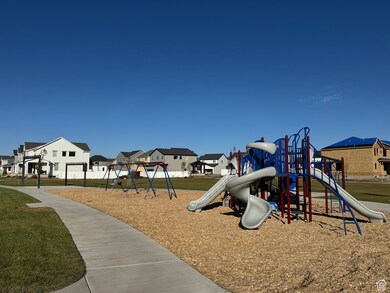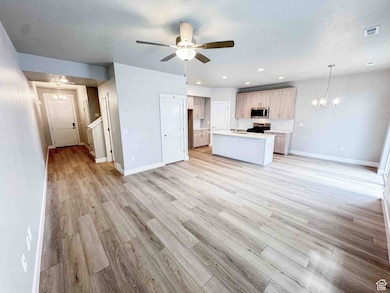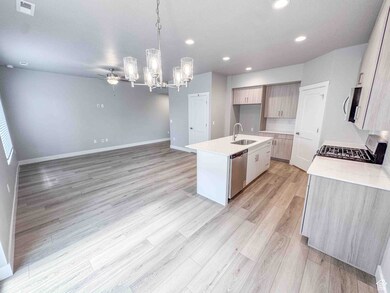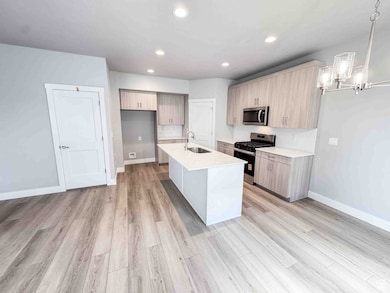2787 W 2775 N Unit 127 Plain City, UT 84404
Estimated payment $2,721/month
Highlights
- New Construction
- Mountain View
- Double Pane Windows
- Plain City School Rated 9+
- Hiking Trails
- Walk-In Closet
About This Home
***Limited time double incentive includes a $18,600 credit and a no cost refinance within three years*** Freshly built and flawlessly designed!! Come see the newest, sleekest townhomes in all of Weber County today! Located in the amazing JDC Ranch community in Plain City, it's ready to welcome you home for years to come. Featuring a large two-car garage, three spacious bedrooms, an oversized primary suite and closet, a private patio, and the peace of mind that comes with an excellent new construction warranty. Community will include six parks, miles of walking trails, and many more incredible amenities! *Incentive requires use of preferred lenders. Square footage figures are based on building plans and provided as a courtesy estimate only. Buyer is advised to obtain an independent measurement.
Listing Agent
Bradley Jacobson
Nilson Homes License #11917156 Listed on: 08/21/2025
Co-Listing Agent
Dustin Morgan
Nilson Homes License #7297056
Townhouse Details
Home Type
- Townhome
Year Built
- Built in 2025 | New Construction
Lot Details
- 1,307 Sq Ft Lot
- Landscaped
HOA Fees
- $190 Monthly HOA Fees
Parking
- 2 Car Garage
- Open Parking
Home Design
- Metal Roof
- Stone Siding
- Asphalt
Interior Spaces
- 1,712 Sq Ft Home
- 2-Story Property
- Double Pane Windows
- Window Treatments
- Carpet
- Mountain Views
- Smart Thermostat
- Electric Dryer Hookup
Kitchen
- Gas Oven
- Gas Range
- Disposal
Bedrooms and Bathrooms
- 3 Bedrooms
- Walk-In Closet
- Bathtub With Separate Shower Stall
Schools
- Silver Ridge Elementary School
- Wahlquist Middle School
- Fremont High School
Utilities
- Forced Air Heating and Cooling System
- Natural Gas Connected
Additional Features
- Level Entry For Accessibility
- Reclaimed Water Irrigation System
- Open Patio
Listing and Financial Details
- Home warranty included in the sale of the property
- Assessor Parcel Number 19-488-0026
Community Details
Overview
- Association fees include insurance
- Fcs Communities Association, Phone Number (801) 256-0465
- Orchards At Jdc Ranch Subdivision
Recreation
- Community Playground
- Hiking Trails
- Bike Trail
- Snow Removal
Pet Policy
- Pets Allowed
Additional Features
- Picnic Area
- Fire and Smoke Detector
Map
Home Values in the Area
Average Home Value in this Area
Property History
| Date | Event | Price | List to Sale | Price per Sq Ft |
|---|---|---|---|---|
| 11/10/2025 11/10/25 | Pending | -- | -- | -- |
| 11/04/2025 11/04/25 | Price Changed | $403,975 | +1.0% | $236 / Sq Ft |
| 10/04/2025 10/04/25 | Price Changed | $399,975 | -3.5% | $234 / Sq Ft |
| 08/21/2025 08/21/25 | For Sale | $414,555 | -- | $242 / Sq Ft |
Source: UtahRealEstate.com
MLS Number: 2106524
- 2793 W 2775 N
- 2797 W 2775 N Unit 129
- 2782 W 2775 N Unit 105
- 2792 W 2775 N Unit 103
- 2700 N 4200 W
- 4188 W 2875 N
- 3963 2800 North St
- 2416 N 4275 W
- 3966 W 2200 N
- 3622 W 2200 St N Unit 23
- 2741 N 3475 W
- 3462 W 2565 N
- 2255 N 3600 St W Unit 21
- 2233 N 3600 St W Unit 22
- 2864 N 3475 W
- 4210 W 1975 N
- 2131 N 4650 W
- 2788 N 3225 W Unit 206
- 3594 W 2200 N Unit 3
- 2771 N 3225 W Unit 204
