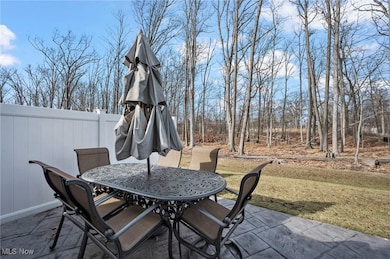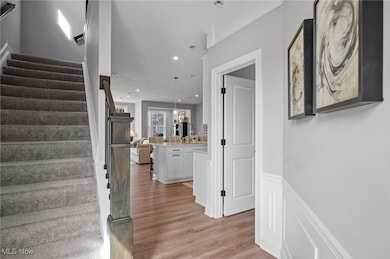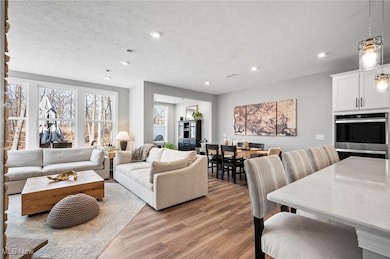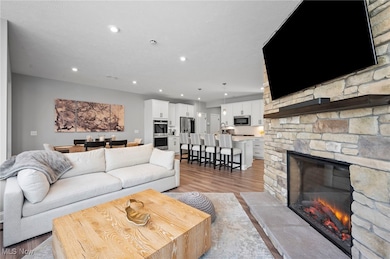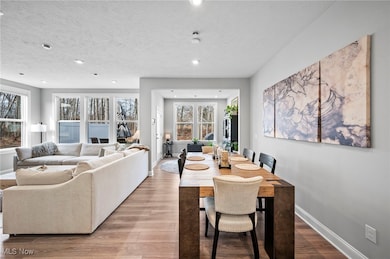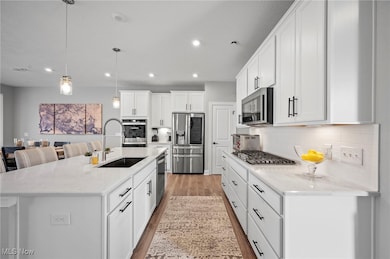27870 Birchwood Ct Westlake, OH 44145
Estimated payment $3,565/month
Highlights
- Colonial Architecture
- Wooded Lot
- Eat-In Kitchen
- Dover Intermediate School Rated A
- 2 Car Direct Access Garage
- Tray Ceiling
About This Home
Welcome to this 2022 built, desirable end-unit Townhome in Parkway Crossings of Westlake with every high-end and modern upgrade you can imagine. This immaculate and well-maintained home features an open concept layout with 9-ft ceilings on the first floor, 2,052 sq ft, 3 bedrooms, 2.5 baths, 2nd floor laundry room, an upgraded eat-in kitchen with all stainless steel smart appliances included, extra counter space, cabinets, center island, quartz countertops, tile backsplash, and under cabinet lighting. The living room has an upgraded stonewall electric fireplace with heat blower. The dining area extends into a bonus room which can serve as an office/sitting room space which has access to the upgraded patio with wooded views and no neighbors behind. The owners' suite has a walk-in closet, tray ceiling, extra "sitting area" and an en-suite bath with quartz counter double vanity and a doorless stone walk-in shower with sitting bench and dual showerhead. A mudroom with a built-in bench and storage cabinets with access to the attached 2-car garage with insulated garage door rounds the tour. Conveniently located near Lake Erie’s Huntington Beach, Crocker Park, dining, shopping, and easy highway access. INCLUDED are all kitchen appliances, window treatments, and security system. This home is a must see!
Listing Agent
Engel & Völkers Distinct Brokerage Email: 440-568-0400 cleveland@evrealestate.com License #2020004503 Listed on: 03/06/2025

Property Details
Home Type
- Multi-Family
Est. Annual Taxes
- $8,673
Year Built
- Built in 2022
Lot Details
- 1,956 Sq Ft Lot
- Southeast Facing Home
- Partially Fenced Property
- Privacy Fence
- Wooded Lot
HOA Fees
- $154 Monthly HOA Fees
Parking
- 2 Car Direct Access Garage
- Running Water Available in Garage
- Front Facing Garage
- Garage Door Opener
Home Design
- Colonial Architecture
- Property Attached
- Fiberglass Roof
- Asphalt Roof
- Stone Siding
- Vinyl Siding
Interior Spaces
- 2,052 Sq Ft Home
- 2-Story Property
- Tray Ceiling
- Ceiling Fan
- Recessed Lighting
- Electric Fireplace
- Blinds
- Living Room with Fireplace
Kitchen
- Eat-In Kitchen
- Built-In Oven
- Cooktop
- Microwave
- Dishwasher
- Kitchen Island
- Disposal
Bedrooms and Bathrooms
- 3 Bedrooms
- 2.5 Bathrooms
- Double Vanity
Home Security
- Home Security System
- Fire and Smoke Detector
Outdoor Features
- Patio
Utilities
- Forced Air Heating and Cooling System
- Heating System Uses Gas
Community Details
- Association fees include management, common area maintenance, insurance, ground maintenance, reserve fund, snow removal
- Parkway Crossing Townhome Association
- Parkway Xing Subdivision
Listing and Financial Details
- Assessor Parcel Number 212-03-119
Map
Home Values in the Area
Average Home Value in this Area
Tax History
| Year | Tax Paid | Tax Assessment Tax Assessment Total Assessment is a certain percentage of the fair market value that is determined by local assessors to be the total taxable value of land and additions on the property. | Land | Improvement |
|---|---|---|---|---|
| 2024 | $8,673 | $178,920 | $25,060 | $153,860 |
| 2023 | $10,294 | $178,920 | $14,140 | $164,780 |
| 2022 | $0 | $0 | $0 | $0 |
Property History
| Date | Event | Price | List to Sale | Price per Sq Ft |
|---|---|---|---|---|
| 10/06/2025 10/06/25 | Price Changed | $509,000 | -3.8% | $248 / Sq Ft |
| 08/25/2025 08/25/25 | Price Changed | $529,000 | -1.9% | $258 / Sq Ft |
| 06/13/2025 06/13/25 | Price Changed | $539,000 | -1.8% | $263 / Sq Ft |
| 03/06/2025 03/06/25 | For Sale | $549,000 | -- | $268 / Sq Ft |
Purchase History
| Date | Type | Sale Price | Title Company |
|---|---|---|---|
| Warranty Deed | -- | None Listed On Document | |
| Special Warranty Deed | $511,210 | Pgp Title |
Mortgage History
| Date | Status | Loan Amount | Loan Type |
|---|---|---|---|
| Previous Owner | $460,089 | No Value Available |
Source: MLS Now
MLS Number: 5103765
APN: 212-03-119
- 798 N Greenway Dr
- 841 S Parkside Dr
- 879 S Parkside Dr
- 27841 Birchwood Ct
- 28205 W Oviatt Rd
- 27871 Rexford Rd
- 27419 Donald Dr
- 624 Millard Dr
- 27320 Langale Rd
- 589 Debbington Dr
- 479 Cahoon Rd
- 481 Cahoon Rd
- 477 Cahoon Rd
- 29305 Osborn Rd
- 28180 Detroit Rd Unit A2
- 27407 Wolf Rd
- 1721 Merlot Ln
- 1717 Merlot Ln
- 27028 Normandy Rd
- 29527 Osborn Rd
- 798 N Greenway Dr
- 27652 Westchester Pkwy
- 28600 Detroit Rd
- 27701 Detroit Rd
- 27825 Detroit Rd
- 1575 Hunters Chase Dr
- 1489 Bassett Rd
- 27433 Detroit Rd
- 1334 Patti Park
- 28838 Lake Rd
- 1500 Westford Cir
- 30360 Clemens Rd
- 1630 Crossings Pkwy
- 1390 Cedarwood Dr Unit 1390 Cedarwood Dr Unit D1
- 1597 Cedarwood Dr Unit F
- 25850 Detroit Rd
- 1544 Cedarwood Dr Unit 357
- 1480 Cedarwood Dr Unit 21D
- 1675 Cedarwood Dr Unit L
- 570 Juneway Dr

