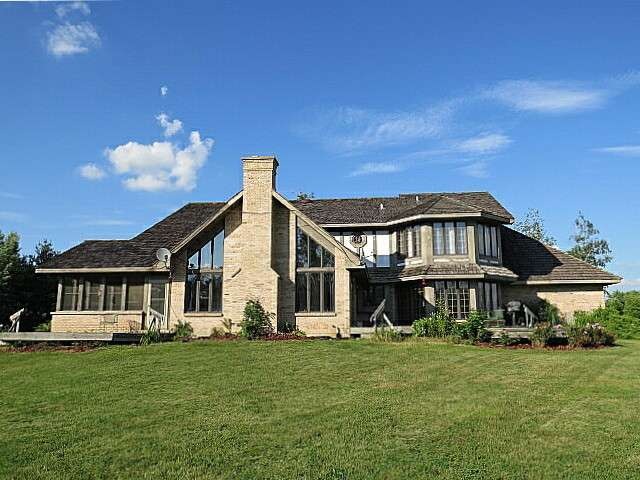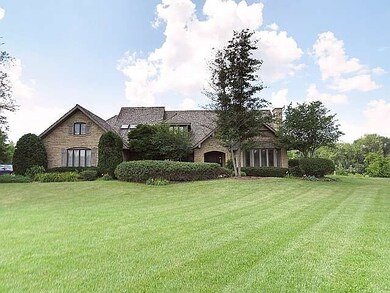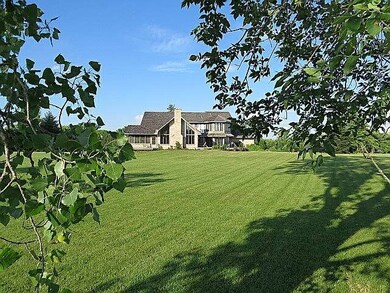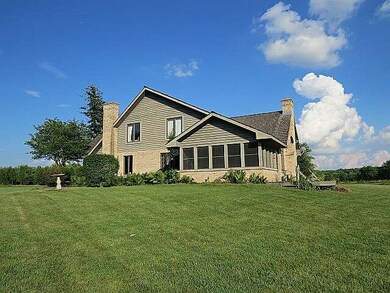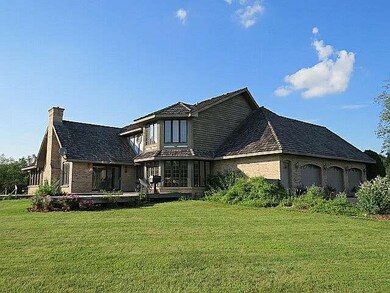
27873 W Wilmot Rd Antioch, IL 60002
Channel Lake NeighborhoodEstimated Value: $720,688 - $947,000
Highlights
- Lake Front
- Horses Allowed On Property
- Landscaped Professionally
- Antioch Community High School Rated A-
- Boat Slip
- Deck
About This Home
As of September 2013THIS HOME HAS IT ALL! APPROX 7 ACRES OF HIGH & DRY PROPERTY WITH 345' OF FOX RIVER/CHAIN O'LAKES FRONTAGE. AG ZONING. PLENTY OF ROOM FOR HORSES OR A POLE BARN. HOME IS OVER 4200 SQ FT WITH A 3 CAR GARAGE & FULL BASEMENT. CATHEDRAL CEILINGS IN FAM RM W/HUGE STONE FIREPLACE, SCREENED PORCH. WOOD DECK OFF LRG KITCHEN W/BAY EATING AREA. LRG LOFT OVERLOOKING FAM RM. SKYLIGHTS. LUXURY MASTER SUITE. DRAMATIC ENTRY.
Last Agent to Sell the Property
All Waterfront Real Estate Plus License #471001930 Listed on: 07/18/2013
Last Buyer's Agent
All Waterfront Real Estate Plus License #471001930 Listed on: 07/18/2013
Home Details
Home Type
- Single Family
Est. Annual Taxes
- $17,594
Year Built
- 1992
Lot Details
- Lake Front
- Property fronts a lake that is connected to a chain of lakes
- River Front
- Landscaped Professionally
Parking
- Attached Garage
- Garage Transmitter
- Garage Door Opener
- Driveway
- Parking Included in Price
- Garage Is Owned
Home Design
- Tudor Architecture
- Brick Exterior Construction
- Slab Foundation
- Wood Shingle Roof
- Cedar
Interior Spaces
- Wet Bar
- Vaulted Ceiling
- Skylights
- Wood Burning Fireplace
- Attached Fireplace Door
- Entrance Foyer
- Dining Area
- Loft
- Water Views
- Laundry on main level
Kitchen
- Breakfast Bar
- Oven or Range
- Microwave
- Dishwasher
- Stainless Steel Appliances
- Kitchen Island
Bedrooms and Bathrooms
- Main Floor Bedroom
- Primary Bathroom is a Full Bathroom
- Dual Sinks
- Whirlpool Bathtub
- Separate Shower
Unfinished Basement
- Basement Fills Entire Space Under The House
- Exterior Basement Entry
Outdoor Features
- Boat Slip
- Deck
- Enclosed patio or porch
Horse Facilities and Amenities
- Horses Allowed On Property
Utilities
- Forced Air Heating and Cooling System
- Heating System Uses Gas
- Water Rights
- Well
- Private or Community Septic Tank
Listing and Financial Details
- Homeowner Tax Exemptions
Ownership History
Purchase Details
Home Financials for this Owner
Home Financials are based on the most recent Mortgage that was taken out on this home.Purchase Details
Home Financials for this Owner
Home Financials are based on the most recent Mortgage that was taken out on this home.Purchase Details
Home Financials for this Owner
Home Financials are based on the most recent Mortgage that was taken out on this home.Purchase Details
Home Financials for this Owner
Home Financials are based on the most recent Mortgage that was taken out on this home.Similar Homes in Antioch, IL
Home Values in the Area
Average Home Value in this Area
Purchase History
| Date | Buyer | Sale Price | Title Company |
|---|---|---|---|
| Grover Edward J | $479,900 | Fidelity National Title Insu | |
| Hudson Jeffrey F | $529,500 | -- | |
| Bank Of Waukegan | -- | -- | |
| Hadad Gary S | -- | -- |
Mortgage History
| Date | Status | Borrower | Loan Amount |
|---|---|---|---|
| Previous Owner | Hudson Jeffrey F | $480,000 | |
| Previous Owner | Hudson Jeffrey F | $450,000 | |
| Previous Owner | Hudson Jeffrey F | $52,000 | |
| Previous Owner | Hudson Jeffrey F | $400,000 | |
| Previous Owner | Hudson Jeffrey F | $400,000 | |
| Previous Owner | Hudson Jeffrey F | $400,000 | |
| Previous Owner | Hadad Gary S | $150,000 |
Property History
| Date | Event | Price | Change | Sq Ft Price |
|---|---|---|---|---|
| 09/12/2013 09/12/13 | Sold | $479,900 | 0.0% | $114 / Sq Ft |
| 08/01/2013 08/01/13 | Pending | -- | -- | -- |
| 07/18/2013 07/18/13 | For Sale | $479,900 | -- | $114 / Sq Ft |
Tax History Compared to Growth
Tax History
| Year | Tax Paid | Tax Assessment Tax Assessment Total Assessment is a certain percentage of the fair market value that is determined by local assessors to be the total taxable value of land and additions on the property. | Land | Improvement |
|---|---|---|---|---|
| 2024 | $17,594 | $202,548 | $27,035 | $175,513 |
| 2023 | $14,586 | $182,546 | $24,208 | $158,338 |
| 2022 | $14,586 | $147,922 | $22,172 | $125,750 |
| 2021 | $12,517 | $138,626 | $20,689 | $117,937 |
| 2020 | $12,291 | $135,046 | $20,118 | $114,928 |
| 2019 | $12,530 | $129,536 | $19,239 | $110,297 |
| 2018 | $13,162 | $137,987 | $18,598 | $119,389 |
| 2017 | $13,058 | $122,090 | $17,701 | $104,389 |
| 2016 | $12,749 | $117,826 | $17,084 | $100,742 |
| 2015 | $12,677 | $114,828 | $16,648 | $98,180 |
| 2014 | $12,949 | $120,780 | $21,226 | $99,554 |
| 2012 | $12,727 | $126,020 | $21,226 | $104,794 |
Agents Affiliated with this Home
-
Pete Eichler

Seller's Agent in 2013
Pete Eichler
All Waterfront Real Estate Plus
(847) 533-9955
1 in this area
7 Total Sales
Map
Source: Midwest Real Estate Data (MRED)
MLS Number: MRD08398175
APN: 01-03-300-013
- 42720 N Converse Rd
- 27490 W Wilmot Rd
- 42479 N Forest Ln
- 42489 N Forest Ln
- 26660 W Sycamore Rd
- 42478 N Lake Ave
- 26427 W Prospect Ave
- 30728 113th St
- 12621 280th Ave
- 26415 W Beach St
- 42309 N Woodbine Ave
- 26398 W Lake St
- 42584 N Woodbine Ave
- 42385 N Woodbine Ave
- 32877 121st Place
- 26211 W Spring Grove Rd
- 41876 N Circle Dr
- 10916 E Riviera Dr
- 41725 N Circle Dr
- 41551 N Lotus Ave
- 27873 W Wilmot Rd
- 27941 W Wilmot Rd
- 27801 W Wilmot Rd
- 27729 W Wilmot Rd
- 27977 W Wilmot Rd
- 27870 W Wilmot Rd
- 28013 W Wilmot Rd
- 42718 N Converse Rd
- 27665 W Wilmot Rd
- 28088 W Wilmot Rd
- 42771 N Park Ave
- 28020 W Wilmot Rd
- 42772 N Park Ave
- 27698 W Wilmot Rd
- 42765 N Park Ave
- 42762 N Park Ave
- 42759 N Park Ave
- 27597 W Wilmot Rd
- 42750 N Park Ave
- 42739 N Park Ave
