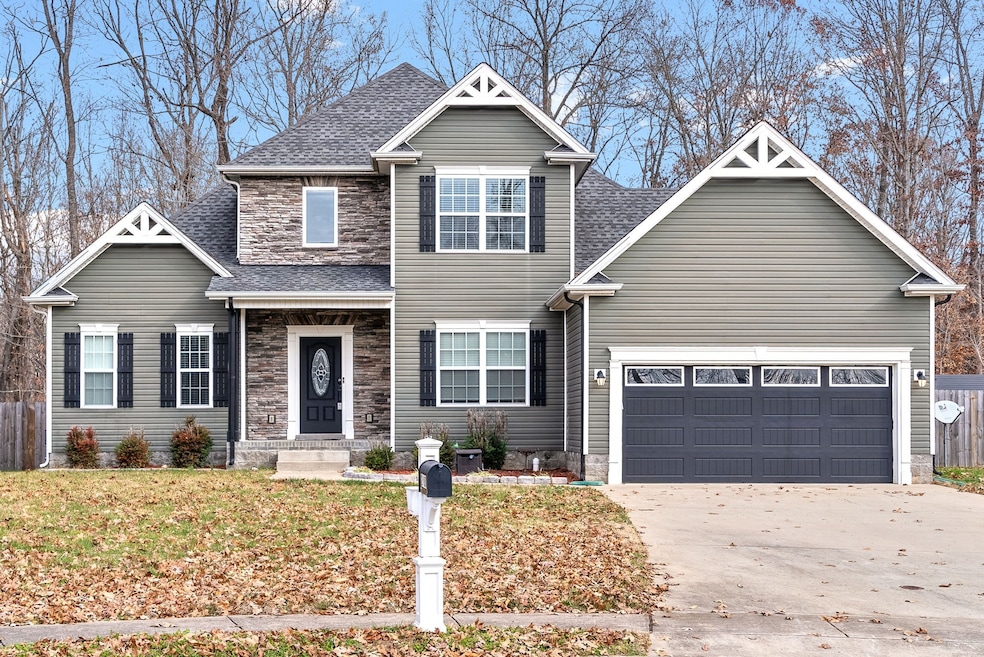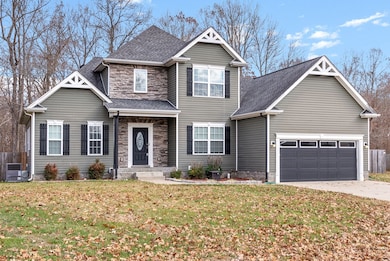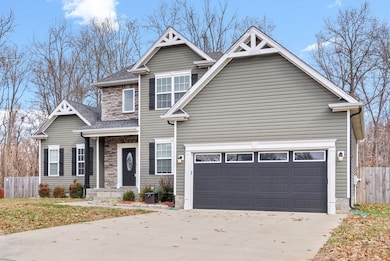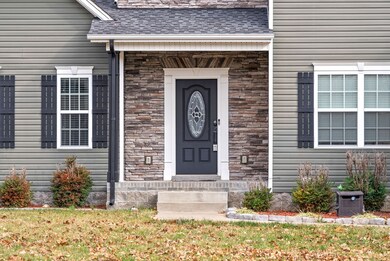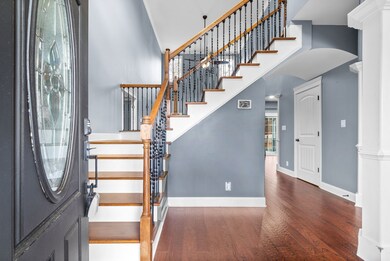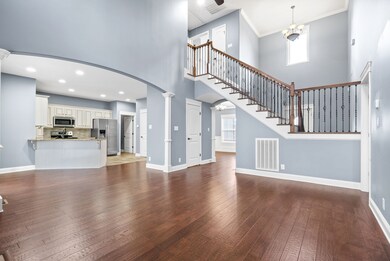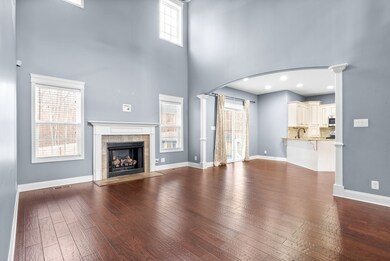2788 Ann Dr Clarksville, TN 37040
Highlights
- Deck
- High Ceiling
- Covered Patio or Porch
- Wood Flooring
- No HOA
- Stainless Steel Appliances
About This Home
Stunning home in the heart of the city! All of your local shopping, restaurants, Ft. Campbell, and interstate access, are all close by! Entering the home, you'll see high ceilings and spacious entrance foyer. The living room is massive with tall ceilings. The fireplace is surrounded by 4 windows that allow lots of sunlight! Huge eat in kitchen, SS appliances, tile in kitchen area, plenty of cabinet and countertop space. Leads into the formal living room. Decorative wainscoting goes around the formal dining room. Half bathroom downstairs is a convenience. Primary bedroom with a double trey ceiling. Goes into the huge primary bathroom with double vanities, spacious tub and shower with a spacious WIC! Other bedrooms are upstairs with another full bathroom. Home is located in a cul de sac with a huge fenced in backyard. This home has lots to offer!
Listing Agent
Front Porch Realty & Property Management Brokerage Phone: 9312209424 License #331126 Listed on: 11/23/2025
Co-Listing Agent
Front Porch Realty & Property Management Brokerage Phone: 9312209424 License #276784,308754
Home Details
Home Type
- Single Family
Est. Annual Taxes
- $2,285
Year Built
- Built in 2015
Parking
- 2 Car Attached Garage
- Front Facing Garage
- Garage Door Opener
Home Design
- Shingle Roof
- Stone Siding
- Vinyl Siding
Interior Spaces
- 1,754 Sq Ft Home
- Property has 1 Level
- High Ceiling
- Ceiling Fan
- Entrance Foyer
- Living Room with Fireplace
- Interior Storage Closet
- Washer and Electric Dryer Hookup
Kitchen
- Eat-In Kitchen
- Oven or Range
- Microwave
- Dishwasher
- Stainless Steel Appliances
- Disposal
Flooring
- Wood
- Carpet
- Tile
Bedrooms and Bathrooms
- 3 Bedrooms | 1 Main Level Bedroom
- Walk-In Closet
Outdoor Features
- Deck
- Covered Patio or Porch
Schools
- Glenellen Elementary School
- Northeast Middle School
- Northeast High School
Utilities
- Air Filtration System
- Central Heating and Cooling System
Additional Features
- Air Purifier
- Back Yard Fenced
Listing and Financial Details
- Property Available on 1/5/26
- Assessor Parcel Number 063032I D 01600 00002032I
Community Details
Overview
- No Home Owners Association
- Glen Ellen Landing Subdivision
Pet Policy
- Call for details about the types of pets allowed
Map
Source: Realtracs
MLS Number: 3049938
APN: 032I-D-016.00
- 946 Cobbler Dr
- 937 Applegrove Cir
- 2721 Turner Ln
- 2730 Ann Dr
- 2856 Sharpie Dr
- 955 Winesap Rd
- 630 Needmore Rd Unit A
- 2558 Centerstone Cir
- 2545 Centerstone Cir
- 770 Needmore Rd Unit 2
- 770 Needmore Rd Unit 11
- 770 Needmore Rd Unit 42
- 770 Needmore Rd Unit 37
- 770 Needmore Rd Unit 39
- 770 Needmore Rd Unit 6
- 770 Needmore Rd Unit 18
- 770 Needmore Rd
- 698 Needmore Rd Unit 2
- 604 Cory Dr Unit B
- 860 Needmore Rd
