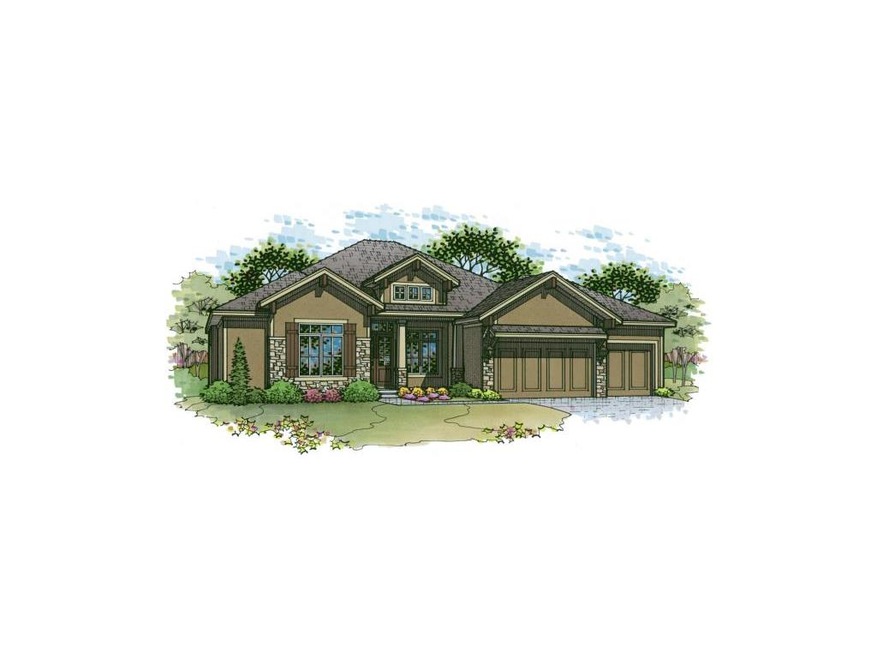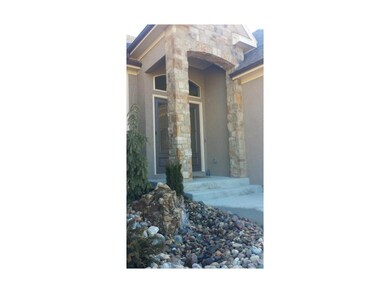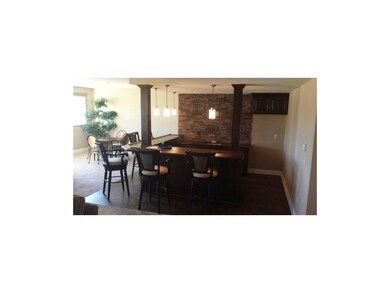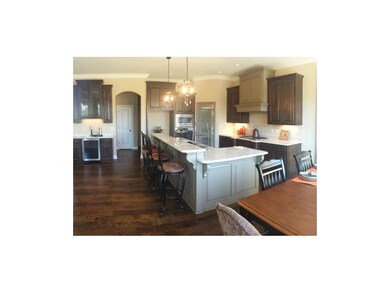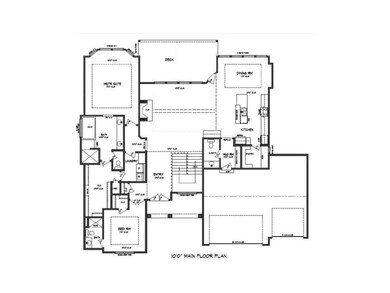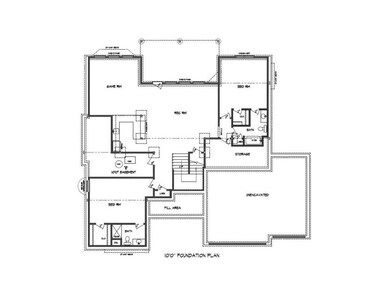
2788 W 162nd St Stilwell, KS 66085
Highlights
- Recreation Room
- Vaulted Ceiling
- Main Floor Primary Bedroom
- Blue River Elementary School Rated A
- Traditional Architecture
- Great Room with Fireplace
About This Home
As of November 2024Reverse 1.5 story by Wheeler Design Custom Homes. This home features a great room with high gable vault, two decks and one of the most spectacular views in all of Johnson County. This house is temporarily off market for second round of interior painting and staining. taxes are approximate
Last Agent to Sell the Property
Lettiann Southerland
Lettiann & Associates Real Estate Services, LLC License #1999040866 Listed on: 01/16/2015
Home Details
Home Type
- Single Family
Est. Annual Taxes
- $7,050
Lot Details
- Side Green Space
- Many Trees
HOA Fees
- $42 Monthly HOA Fees
Parking
- 3 Car Attached Garage
Home Design
- Home Under Construction
- Traditional Architecture
- Composition Roof
Interior Spaces
- 3,700 Sq Ft Home
- Wet Bar: Wet Bar, All Carpet, Cathedral/Vaulted Ceiling, Hardwood, Kitchen Island, Pantry
- Built-In Features: Wet Bar, All Carpet, Cathedral/Vaulted Ceiling, Hardwood, Kitchen Island, Pantry
- Vaulted Ceiling
- Ceiling Fan: Wet Bar, All Carpet, Cathedral/Vaulted Ceiling, Hardwood, Kitchen Island, Pantry
- Skylights
- Some Wood Windows
- Shades
- Plantation Shutters
- Drapes & Rods
- Mud Room
- Great Room with Fireplace
- Recreation Room
- Laundry on main level
Kitchen
- Breakfast Room
- Dishwasher
- Stainless Steel Appliances
- Kitchen Island
- Granite Countertops
- Laminate Countertops
- Disposal
Flooring
- Wall to Wall Carpet
- Linoleum
- Laminate
- Stone
- Ceramic Tile
- Luxury Vinyl Plank Tile
- Luxury Vinyl Tile
Bedrooms and Bathrooms
- 4 Bedrooms
- Primary Bedroom on Main
- Cedar Closet: Wet Bar, All Carpet, Cathedral/Vaulted Ceiling, Hardwood, Kitchen Island, Pantry
- Walk-In Closet: Wet Bar, All Carpet, Cathedral/Vaulted Ceiling, Hardwood, Kitchen Island, Pantry
- Double Vanity
- Wet Bar
Finished Basement
- Walk-Out Basement
- Basement Fills Entire Space Under The House
Outdoor Features
- Enclosed patio or porch
- Playground
Schools
- Blue River Elementary School
- Blue Valley High School
Utilities
- Central Heating and Cooling System
Listing and Financial Details
- Assessor Parcel Number 7P67400000 0002
Community Details
Overview
- Association fees include curbside recycling, trash pick up
- River Ridge Farms West Subdivision
Recreation
- Tennis Courts
- Community Pool
Ownership History
Purchase Details
Home Financials for this Owner
Home Financials are based on the most recent Mortgage that was taken out on this home.Purchase Details
Home Financials for this Owner
Home Financials are based on the most recent Mortgage that was taken out on this home.Purchase Details
Purchase Details
Home Financials for this Owner
Home Financials are based on the most recent Mortgage that was taken out on this home.Purchase Details
Home Financials for this Owner
Home Financials are based on the most recent Mortgage that was taken out on this home.Similar Homes in Stilwell, KS
Home Values in the Area
Average Home Value in this Area
Purchase History
| Date | Type | Sale Price | Title Company |
|---|---|---|---|
| Warranty Deed | -- | Alliance Nationwide Title | |
| Warranty Deed | -- | Security 1St Title | |
| Warranty Deed | -- | None Available | |
| Warranty Deed | -- | First American Title | |
| Warranty Deed | -- | First American Title |
Mortgage History
| Date | Status | Loan Amount | Loan Type |
|---|---|---|---|
| Open | $425,000 | New Conventional | |
| Previous Owner | $501,415 | New Conventional | |
| Previous Owner | $483,850 | Construction | |
| Previous Owner | $483,850 | Construction |
Property History
| Date | Event | Price | Change | Sq Ft Price |
|---|---|---|---|---|
| 11/22/2024 11/22/24 | Sold | -- | -- | -- |
| 11/10/2024 11/10/24 | Pending | -- | -- | -- |
| 11/09/2024 11/09/24 | For Sale | $750,000 | -0.7% | $198 / Sq Ft |
| 09/23/2024 09/23/24 | Sold | -- | -- | -- |
| 08/18/2024 08/18/24 | Pending | -- | -- | -- |
| 07/12/2024 07/12/24 | Price Changed | $755,000 | -3.8% | $199 / Sq Ft |
| 06/12/2024 06/12/24 | Price Changed | $785,000 | -3.7% | $207 / Sq Ft |
| 05/20/2024 05/20/24 | For Sale | $815,000 | +38.2% | $215 / Sq Ft |
| 11/24/2015 11/24/15 | Sold | -- | -- | -- |
| 10/05/2015 10/05/15 | Pending | -- | -- | -- |
| 01/16/2015 01/16/15 | For Sale | $589,900 | -- | $159 / Sq Ft |
Tax History Compared to Growth
Tax History
| Year | Tax Paid | Tax Assessment Tax Assessment Total Assessment is a certain percentage of the fair market value that is determined by local assessors to be the total taxable value of land and additions on the property. | Land | Improvement |
|---|---|---|---|---|
| 2024 | $8,406 | $81,340 | $15,195 | $66,145 |
| 2023 | $8,751 | $83,306 | $13,217 | $70,089 |
| 2022 | $8,295 | $77,188 | $13,217 | $63,971 |
| 2021 | $8,295 | $70,346 | $12,020 | $58,326 |
| 2020 | $7,712 | $66,528 | $10,915 | $55,613 |
| 2019 | $7,635 | $64,216 | $8,672 | $55,544 |
| 2018 | $9,161 | $75,497 | $15,206 | $60,291 |
| 2017 | $8,257 | $66,723 | $13,238 | $53,485 |
| 2016 | $7,554 | $60,973 | $13,238 | $47,735 |
| 2015 | $1,744 | $13,813 | $13,813 | $0 |
| 2013 | -- | $6 | $6 | $0 |
Agents Affiliated with this Home
-

Seller's Agent in 2024
Lettiann Southerland
Lettiann & Associates Real Estate Services, LLC
(816) 898-5477
29 in this area
85 Total Sales
-
C
Seller's Agent in 2024
Colleen Posey
Platinum Realty LLC
(888) 220-0988
1 in this area
6 Total Sales
-
J
Buyer's Agent in 2024
Jen Schellhase
ReeceNichols- Leawood Town Center
(913) 526-4144
1 in this area
19 Total Sales
-
S
Buyer's Agent in 2024
Stephen Galamba
Clinch Realty LLC
(913) 352-6100
1 in this area
1 Total Sale
-
K
Buyer's Agent in 2015
Katie Patterson
ReeceNichols - Leawood
(913) 851-7300
2 in this area
5 Total Sales
Map
Source: Heartland MLS
MLS Number: 1918407
APN: 7P67400000-0002
- 2628 W 162nd Terrace
- 16045 Kenneth Rd
- 16036 Meadow Ln
- 16042 Overbrook Ln
- 15801 Canterbury St
- 15998 Overbrook Ln
- 16401 W Loch Lloyd Pkwy
- 18605 Reinhardt St
- 18612 Reinhardt St
- 16201 Spyglass Ct
- 18452 Pawnee Ln
- 18457 Pawnee Ln
- 18505 Pawnee Ln
- 18509 Pawnee Ln
- 18456 Pawnee Ln
- 18460 Windsor St
- 18452 Windsor St
- 18464 Windsor St
- 18465 Windsor St
- 18457 Windsor St
