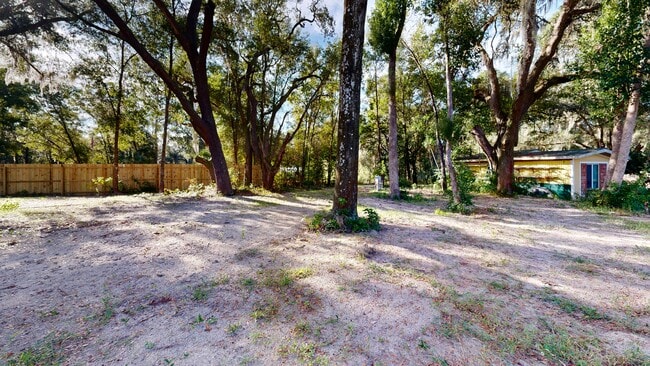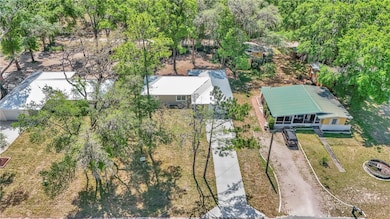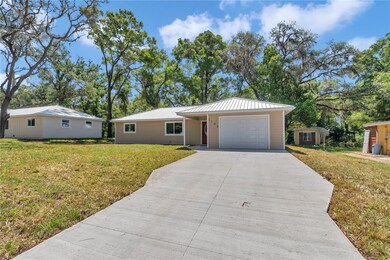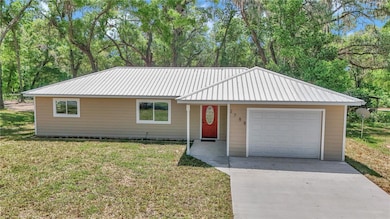
2788 W Cypress Dr Dunnellon, FL 34433
Estimated payment $1,471/month
Highlights
- New Construction
- Cathedral Ceiling
- Main Floor Primary Bedroom
- Open Floorplan
- Wood Flooring
- Great Room
About This Home
One or more photo(s) has been virtually staged. New Quality Built 3 Bedroom, 2 Bath Home W/Open Concept, Split Bedroom Plan. The Home Is Nestled On A Mature Treed 1/4 Acre Lot W/Room For A Pool Or Exterior Outbuilding. The Experienced Family-Owned Builder Only Builds A Few Homes & Takes Pride In Their Design & Work. The Home Boast Real Wood Floors, Tile Floors In Bthrms, Neutral Color Pallet, Upgraded Hardware & Light Fixtures. The Open Concept Living Area Is Light & Bright That Has French Doors That Open To A True Covered Back Porch For Extra Space For Relaxing Or Entertaining. The Kitchen Has Solid Wood Cabinets, Granite Countertops & A Breakfast Bar. Great Memories Will Be Made In This Ample Sized Kitchen. Dining Area Off Kitchen Incorporates Glass French Doors W/Internal Blinds. The Living Area Will Definitely Hold A Large TV If That's A Feature Your Looking For. The Primary Bedroom Host a Walk In Closet, Ensuite W/Tiled Walk Up Shower. A Nice Feature Of The Primary Bedrm, Is The Glass Door That Leads Out To The Covered Patio. The Relaxed Feel Of The Home Is Seen When You Drive Up W/The Ship Lack Style Exterior & Galvalume Metal Roof. The Home Builder Made Sure That The Home Is Energy Efficient W/R-19 Insulation in The Walls, R-30 Cathedral Ceiling, Energy Star Windows, Protective Water Barrier on Exterior Walls & Siding is LP Smart Siding w/a 50 Year Warranty. The Area Around The Home Has A Laid Back Feel, Lake Russeau Access That Joins The Withlacoochee River Both Known For Bass Fishing, Kayaking, Boating. Even Take A Boat Ride Up To Rainbow River That Stays 72 degrees Year-Round. Area Has Walking/Biking Trails On The Rainbow, Withlacoochee River Plus The Trails Lead All The Way To Tampa. Convenience To Downtown Historic Dunnellon, Shopping, Doctors Is Only 7 Minute Drive. Easy Access To Crystal River or Inverness Is 20 Minutes Away & Tampa, Orlando Are Convenient To Access Less Than 2 Hour Drive. This Home Is New And Ready To Welcome You & Yours.
Listing Agent
BRICKS & MORTAR REAL ESTATE Brokerage Phone: 352-519-1888 License #0589063 Listed on: 04/17/2025
Home Details
Home Type
- Single Family
Est. Annual Taxes
- $138
Year Built
- Built in 2025 | New Construction
Lot Details
- 0.26 Acre Lot
- North Facing Home
- Landscaped with Trees
- Property is zoned CLR
Parking
- 1 Car Attached Garage
- Garage Door Opener
- Driveway
Home Design
- Slab Foundation
- Metal Roof
- Wood Siding
Interior Spaces
- 1,272 Sq Ft Home
- Open Floorplan
- Cathedral Ceiling
- ENERGY STAR Qualified Windows
- French Doors
- Great Room
- Walk-Up Access
- Laundry in Garage
Kitchen
- Breakfast Bar
- Range
- Microwave
- Dishwasher
- Stone Countertops
- Solid Wood Cabinet
Flooring
- Wood
- Tile
Bedrooms and Bathrooms
- 3 Bedrooms
- Primary Bedroom on Main
- Split Bedroom Floorplan
- Walk-In Closet
- 2 Full Bathrooms
Outdoor Features
- Covered Patio or Porch
Utilities
- Central Air
- Heating Available
- Well
- Septic Tank
Community Details
- No Home Owners Association
- River Gardens Unit 3 Subdivision
Listing and Financial Details
- Visit Down Payment Resource Website
- Tax Lot 185
- Assessor Parcel Number 18E16S330130 1850
3D Interior and Exterior Tours
Floorplan
Map
Home Values in the Area
Average Home Value in this Area
Property History
| Date | Event | Price | List to Sale | Price per Sq Ft |
|---|---|---|---|---|
| 06/05/2025 06/05/25 | Price Changed | $279,000 | -5.4% | $219 / Sq Ft |
| 04/17/2025 04/17/25 | For Sale | $295,000 | -- | $232 / Sq Ft |
About the Listing Agent

A third-generation Dunnellonite, and third-generation Florida real estate professional. Valerie has a unique knowledge and history of the Tri-County area. As a licensed Realtor for more than thirty years offering commitment, experience and dedication to her customers makes her a perfect fit for the Dunnellon Residential Team. Valerie currently serves as City Council Woman in Dunnellon and is a long-time member and volunteer of her Church. Her deep love for her community and its residence
Valerie's Other Listings
Source: Stellar MLS
MLS Number: OM699637
- 2235 W Springlake Dr
- 2841 W Xenox Dr
- 11987 Maple St Unit 1
- 2820 W Andromedae Dr
- 10984 N G Martinelli Blvd
- 2799 W Sheila Dr
- 10811 N Hatari Dr
- 10585 N Spaulding Dr Unit 21
- 11440 E Blue Cove Dr
- 10268 N Harbor Way
- 10141 N Jacobson Way
- 19173 Saint Benedict Dr
- 10034 N Darwin Way
- 3315 W Montgomery Ln
- 19015 St George Dr
- 19955 SW 96th Ln
- 9610 N San Jose Way
- 19395 SW 100th Loop
- 9521 N Old Mill Way
- 9282 N Citrus Springs Blvd





