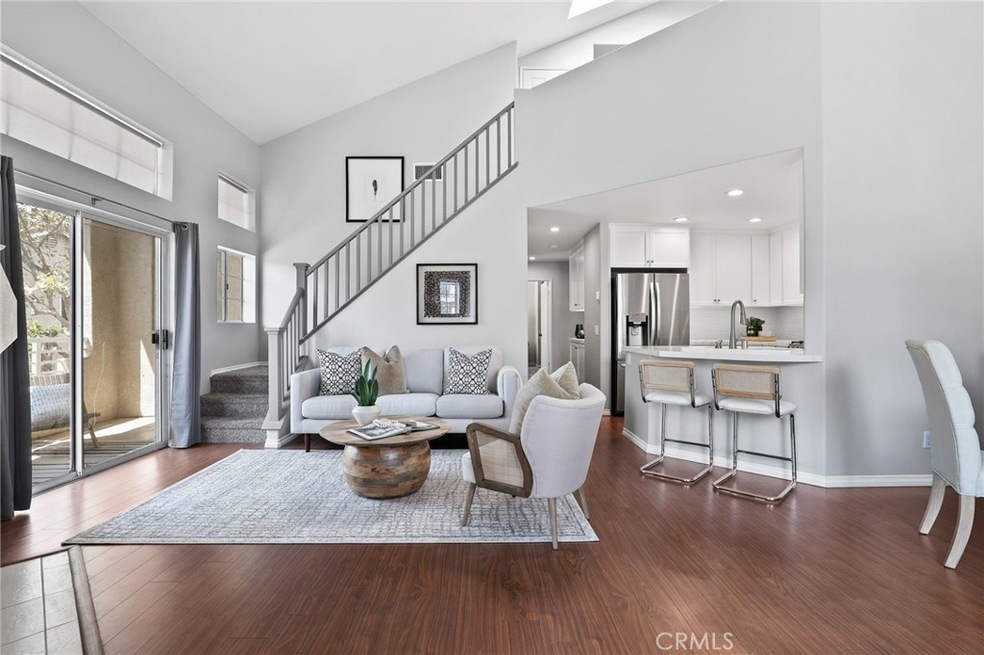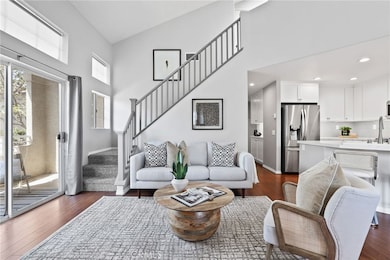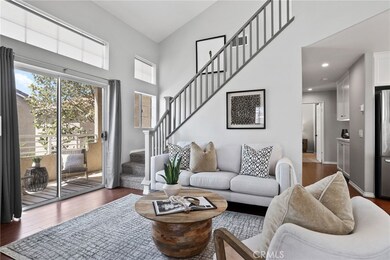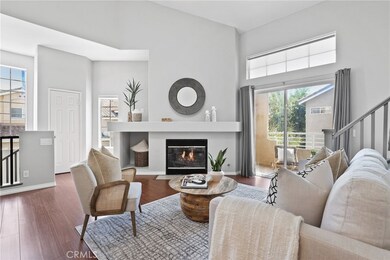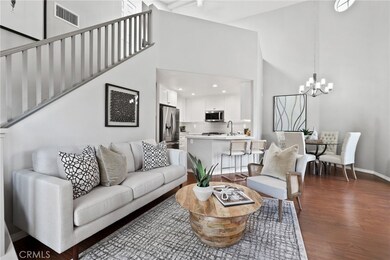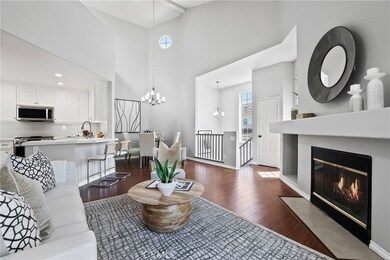
27885 Via Arica Laguna Niguel, CA 92677
Rancho Niguel NeighborhoodHighlights
- Heated In Ground Pool
- Primary Bedroom Suite
- Open Floorplan
- Marian Bergeson Elementary Rated A
- Updated Kitchen
- Two Story Ceilings
About This Home
As of September 2022Welcome yourself home to 27885 Via Arica a light, bright and delightful 3 bedroom, plus loft, corner home at Del Prado. This thoughtfully upgraded abode offers a modern designer touch throughout. Offering, custom pure white shaker style kitchen cabinetry, durable Calacatta Ravenna polished quartz countertops complimented with a full height subway tile backsplash and a state-of-the-art stainless steel LG appliance package, this kitchen was designed to make preparing meals fun! Greeted by a grand double-door the primary suite is comfortably sized and includes a balcony, large bathroom with dual sinks, new faucets, fixtures, freshly painted white cabinets as wells as a generously sized walk-in closet, with adjustable shelving. Situated on the same level are two additional bedrooms and another full bathroom, complete with a new vanity, faucets, fixtures, and a framed vanity mirror. On the third level there is an open loft and/or bonus room with a walk-in attic perfect for holiday storage. Located on the main or first level is the attached two-car garage with overhead storage, and ample room for the laundry machines. The Del Prado community has two neighborhood pools, a tot lot and is just a short distance to local shops, a movie theater, dining, award winning schools and near the 73 and 5 freeways. Welcome yourself home to 27885 Via Arica in Laguna Niguel!
Property Details
Home Type
- Condominium
Est. Annual Taxes
- $8,541
Year Built
- Built in 1994 | Remodeled
Lot Details
- End Unit
- Two or More Common Walls
Parking
- 2 Car Direct Access Garage
- Parking Available
- Two Garage Doors
- Garage Door Opener
Home Design
- Traditional Architecture
- Turnkey
- Slab Foundation
- Unfinished Walls
- Fire Rated Drywall
- Tile Roof
- Common Roof
- Stucco
Interior Spaces
- 1,702 Sq Ft Home
- Open Floorplan
- Two Story Ceilings
- Recessed Lighting
- Window Screens
- Entryway
- Family Room Off Kitchen
- Living Room with Fireplace
- Living Room with Attached Deck
- Combination Dining and Living Room
- Loft
- Bonus Room
- Storage
- Center Hall
- Attic
Kitchen
- Updated Kitchen
- Open to Family Room
- Eat-In Kitchen
- Breakfast Bar
- Gas Range
- Free-Standing Range
- Range Hood
- Recirculated Exhaust Fan
- Microwave
- Freezer
- Ice Maker
- Water Line To Refrigerator
- Dishwasher
- Quartz Countertops
- Pots and Pans Drawers
- Built-In Trash or Recycling Cabinet
- Self-Closing Drawers and Cabinet Doors
- Utility Sink
- Disposal
Flooring
- Carpet
- Tile
- Vinyl
Bedrooms and Bathrooms
- 3 Main Level Bedrooms
- Primary Bedroom on Main
- Primary Bedroom Suite
- Walk-In Closet
- Remodeled Bathroom
- 2 Full Bathrooms
- Formica Counters In Bathroom
- Dual Vanity Sinks in Primary Bathroom
- Private Water Closet
- Low Flow Toliet
- Soaking Tub
- Bathtub with Shower
- Walk-in Shower
- Low Flow Shower
- Exhaust Fan In Bathroom
- Closet In Bathroom
Laundry
- Laundry Room
- Laundry in Garage
- 220 Volts In Laundry
- Washer and Gas Dryer Hookup
Home Security
Accessible Home Design
- Doors swing in
Pool
- Heated In Ground Pool
- In Ground Spa
Outdoor Features
- Balcony
- Patio
- Lanai
- Exterior Lighting
Schools
- Marian Bergeson Elementary School
- Aliso Viejo Middle School
- Aliso Niguel High School
Utilities
- Central Heating and Cooling System
- Underground Utilities
- Natural Gas Connected
- Water Heater
- Phone Available
- Cable TV Available
Listing and Financial Details
- Tax Lot 16
- Tax Tract Number 8965
- Assessor Parcel Number 93930113
- $15 per year additional tax assessments
Community Details
Overview
- No Home Owners Association
- Front Yard Maintenance
- 150 Units
- Del Prado Builder I Subdivision
- Maintained Community
Recreation
- Community Playground
- Community Pool
- Community Spa
Security
- Resident Manager or Management On Site
- Carbon Monoxide Detectors
- Fire and Smoke Detector
Ownership History
Purchase Details
Home Financials for this Owner
Home Financials are based on the most recent Mortgage that was taken out on this home.Purchase Details
Home Financials for this Owner
Home Financials are based on the most recent Mortgage that was taken out on this home.Purchase Details
Home Financials for this Owner
Home Financials are based on the most recent Mortgage that was taken out on this home.Purchase Details
Home Financials for this Owner
Home Financials are based on the most recent Mortgage that was taken out on this home.Purchase Details
Home Financials for this Owner
Home Financials are based on the most recent Mortgage that was taken out on this home.Purchase Details
Home Financials for this Owner
Home Financials are based on the most recent Mortgage that was taken out on this home.Purchase Details
Home Financials for this Owner
Home Financials are based on the most recent Mortgage that was taken out on this home.Purchase Details
Home Financials for this Owner
Home Financials are based on the most recent Mortgage that was taken out on this home.Purchase Details
Home Financials for this Owner
Home Financials are based on the most recent Mortgage that was taken out on this home.Purchase Details
Home Financials for this Owner
Home Financials are based on the most recent Mortgage that was taken out on this home.Purchase Details
Home Financials for this Owner
Home Financials are based on the most recent Mortgage that was taken out on this home.Purchase Details
Home Financials for this Owner
Home Financials are based on the most recent Mortgage that was taken out on this home.Purchase Details
Home Financials for this Owner
Home Financials are based on the most recent Mortgage that was taken out on this home.Similar Homes in Laguna Niguel, CA
Home Values in the Area
Average Home Value in this Area
Purchase History
| Date | Type | Sale Price | Title Company |
|---|---|---|---|
| Grant Deed | $830,000 | First American Title | |
| Grant Deed | $480,000 | Stewart Title | |
| Interfamily Deed Transfer | -- | Advantage Title Inc | |
| Grant Deed | $312,000 | Advantage Title Inc | |
| Interfamily Deed Transfer | -- | Alliance Title Company Oxnar | |
| Interfamily Deed Transfer | -- | Landwood Title | |
| Grant Deed | $535,000 | Landwood Title Company | |
| Grant Deed | -- | Stewart Title Irvine | |
| Interfamily Deed Transfer | -- | -- | |
| Grant Deed | $222,000 | -- | |
| Grant Deed | $180,000 | Chicago Title Co | |
| Interfamily Deed Transfer | -- | United Title Company | |
| Grant Deed | $169,000 | First American Title Ins Co |
Mortgage History
| Date | Status | Loan Amount | Loan Type |
|---|---|---|---|
| Open | $814,966 | FHA | |
| Previous Owner | $360,000 | New Conventional | |
| Previous Owner | $384,000 | New Conventional | |
| Previous Owner | $299,861 | FHA | |
| Previous Owner | $303,680 | FHA | |
| Previous Owner | $539,750 | Negative Amortization | |
| Previous Owner | $428,000 | New Conventional | |
| Previous Owner | $428,000 | New Conventional | |
| Previous Owner | $152,000 | Credit Line Revolving | |
| Previous Owner | $233,500 | New Conventional | |
| Previous Owner | $230,000 | Unknown | |
| Previous Owner | $180,000 | Unknown | |
| Previous Owner | $177,600 | No Value Available | |
| Previous Owner | $170,900 | No Value Available | |
| Previous Owner | $25,000 | No Value Available | |
| Previous Owner | $152,000 | No Value Available |
Property History
| Date | Event | Price | Change | Sq Ft Price |
|---|---|---|---|---|
| 09/16/2022 09/16/22 | Sold | $830,000 | -0.6% | $488 / Sq Ft |
| 08/23/2022 08/23/22 | Pending | -- | -- | -- |
| 07/29/2022 07/29/22 | For Sale | $835,000 | +74.0% | $491 / Sq Ft |
| 07/15/2013 07/15/13 | Sold | $480,000 | 0.0% | $302 / Sq Ft |
| 05/29/2013 05/29/13 | Pending | -- | -- | -- |
| 05/25/2013 05/25/13 | For Sale | $479,900 | +54.0% | $302 / Sq Ft |
| 03/19/2012 03/19/12 | Sold | $311,580 | 0.0% | $196 / Sq Ft |
| 05/27/2011 05/27/11 | Price Changed | $311,580 | -5.3% | $196 / Sq Ft |
| 05/07/2011 05/07/11 | Price Changed | $329,000 | -6.5% | $207 / Sq Ft |
| 01/18/2011 01/18/11 | Price Changed | $352,000 | +8.3% | $222 / Sq Ft |
| 10/14/2010 10/14/10 | Price Changed | $325,000 | 0.0% | $205 / Sq Ft |
| 10/14/2010 10/14/10 | For Sale | $325,000 | +8.7% | $205 / Sq Ft |
| 04/01/2010 04/01/10 | Pending | -- | -- | -- |
| 03/31/2010 03/31/10 | For Sale | $299,000 | -- | $188 / Sq Ft |
Tax History Compared to Growth
Tax History
| Year | Tax Paid | Tax Assessment Tax Assessment Total Assessment is a certain percentage of the fair market value that is determined by local assessors to be the total taxable value of land and additions on the property. | Land | Improvement |
|---|---|---|---|---|
| 2025 | $8,541 | $863,532 | $662,028 | $201,504 |
| 2024 | $8,541 | $846,600 | $649,047 | $197,553 |
| 2023 | $8,345 | $830,000 | $636,320 | $193,680 |
| 2022 | $5,580 | $554,472 | $362,270 | $192,202 |
| 2021 | $5,470 | $543,600 | $355,166 | $188,434 |
| 2020 | $5,414 | $538,027 | $351,525 | $186,502 |
| 2019 | $5,309 | $527,478 | $344,632 | $182,846 |
| 2018 | $5,205 | $517,136 | $337,875 | $179,261 |
| 2017 | $5,102 | $506,997 | $331,250 | $175,747 |
| 2016 | $5,003 | $497,056 | $324,755 | $172,301 |
| 2015 | $4,927 | $489,590 | $319,877 | $169,713 |
| 2014 | $4,831 | $480,000 | $313,611 | $166,389 |
Agents Affiliated with this Home
-
Summer Perry

Seller's Agent in 2022
Summer Perry
Compass
(949) 375-9074
1 in this area
129 Total Sales
-
Carolyn Betpera

Seller Co-Listing Agent in 2022
Carolyn Betpera
Seven Gables Real Estate
(949) 566-8675
1 in this area
32 Total Sales
-
Tyler Van Twist
T
Buyer's Agent in 2022
Tyler Van Twist
IS Luxury of California
(949) 554-1200
1 in this area
6 Total Sales
-
S
Seller's Agent in 2013
Steven Benken
Trans United Real Estate
-
T
Seller's Agent in 2012
Thomas Cord McQueen
McQueen & Associates
-
P
Buyer's Agent in 2012
Peggy French
Map
Source: California Regional Multiple Listing Service (CRMLS)
MLS Number: NP22157997
APN: 939-301-13
- 27931 Via Crespi
- 27982 Via Del Agua Unit 300
- 25236 Via Entrada
- 25246 San Michele
- 25068 El Carrizo
- 25081 Leucadia St Unit F
- 25092 Leucadia St Unit G
- 25191 Rockridge Rd
- 25072 Leucadia St Unit E
- 28187 La Gallina
- 28175 Via Luis
- 27975 Loretha Ln
- 25122 Black Horse Ln
- 25291 Derbyhill Dr
- 25281 Derbyhill Dr
- 25731 Dillon Rd
- 27571 Deputy Cir
- 28461 Rancho de Juana
- 27705 Homestead Rd
- 25641 Rapid Falls Rd
