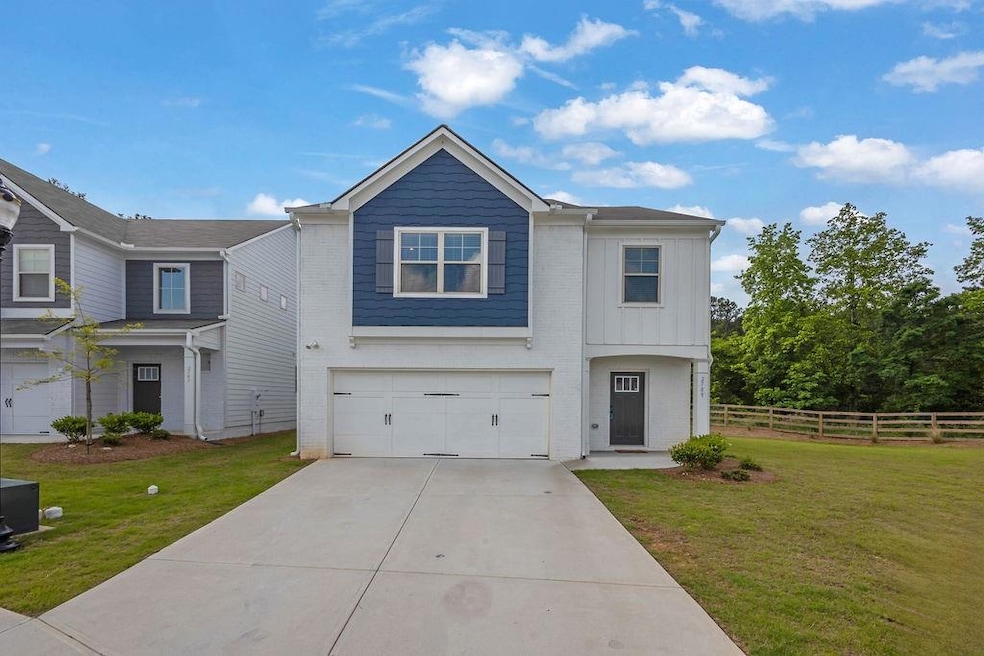**Motivated Seller! **
Discover comfort, style, and privacy in this beautiful newer construction home, ideally situated on a corner lot with wooded views and a fully fenced backyard. Step inside to a bright and open floor plan featuring a spacious eat-in kitchen with white cabinetry, quartz countertops, a stylish tile backsplash, and stainless steel appliances. All seamlessly connected to the cozy living room with coffered ceilings and a fireplace. Bringing in groceries is effortless with direct access from the spacious two-car garage to the kitchen, which also offers plenty of room for storage. Upstairs, the thoughtful split-bedroom layout enhances both privacy and functionality. The centrally located laundry room—complete with washer and dryer separates the guest bedrooms from the tranquil primary suite. The primary bedroom boasts elegant trey ceilings and a spa-like en-suite bathroom featuring dual sinks, a garden tub, separate shower, private water closet, and a large walk-in closet. Located in a vibrant neighborhood with a children’s splash pad and easy access to major highways, shopping, dining, the Convention Center, Gateway Center Arena, Historic College Park Golf Course, the Porsche Experience Center, and Hartsfield-Jackson International Airport. This home truly has it all!

