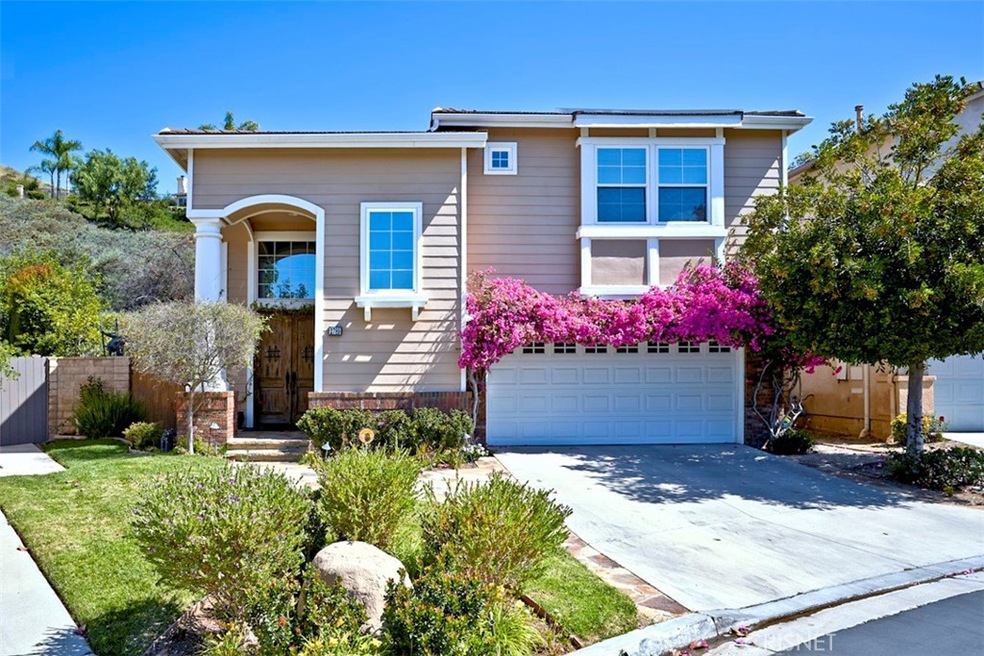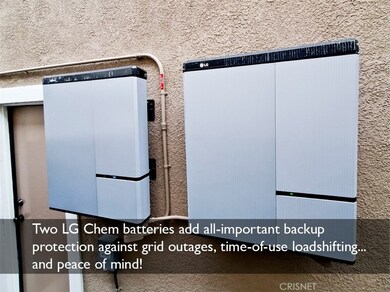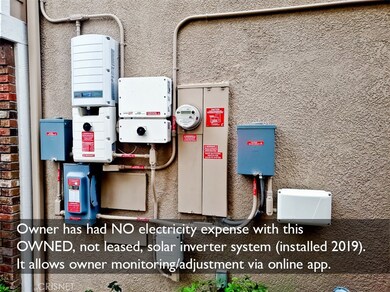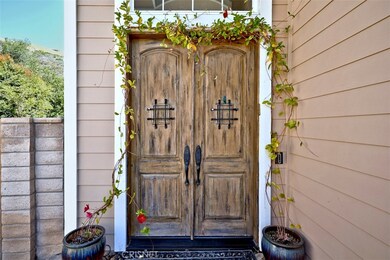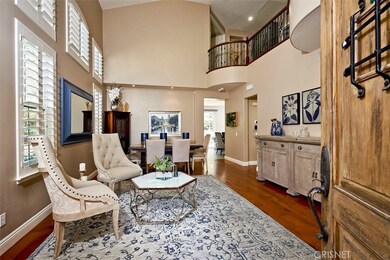
2789 Limestone Dr Thousand Oaks, CA 91362
Highlights
- Black Bottom Pool
- Solar Power System
- Gated Community
- Lang Ranch Rated A
- Primary Bedroom Suite
- Updated Kitchen
About This Home
As of November 2022Distinctively appointed and highly upgraded Lang Ranch turnkey opportunity. This meticulously maintained 4-bedroom detached home enjoys a desirable perimeter location within the exclusive Cobblestone gated community. Private pool and spa! *Owner has had NO electricity expense with owned high-end solar/storage battery system*. Dramatic living room with 2-story ceiling, skylight windows, and magnificent engineered wood flooring. Gorgeous newly-remodeled and fully outfitted high-end kitchen is open to family room, with fireplace, bank of windows, and sliding door to patio area. Spacious and sumptuous master suite, with stone-tiled soaking tub and walk-in shower, dual sink vanity, and walk-in closet. Convenient main-level laundry room. Substantial builder and owner upgrades include built-in cabinets, custom front doors, custom plantation shutters and blinds, mirrored doors, crown moldings, recessed lighting, iron railings, ceiling fans, and security alarm system. Numerous smart home automation systems. Electric vehicle charging station, with added cabinets/overhead storage in garage. The private yard area, one of the largest in the development, has its own gated lagoon-style salt water pool and spa, and BBQ island. Perfect for entertaining! Low water maintenance landscaping. Community pool, spa, and low HOA dues. Award winning Conejo Valley schools.
Home Details
Home Type
- Single Family
Est. Annual Taxes
- $14,320
Year Built
- Built in 2000 | Remodeled
Lot Details
- 4,700 Sq Ft Lot
- South Facing Home
- Wrought Iron Fence
- Block Wall Fence
- Water-Smart Landscaping
- Irregular Lot
- Sprinkler System
- Lawn
- Back and Front Yard
HOA Fees
- $175 Monthly HOA Fees
Parking
- 2 Car Attached Garage
- Electric Vehicle Home Charger
- Parking Available
- Side by Side Parking
- Single Garage Door
- Driveway
Home Design
- Traditional Architecture
- Turnkey
- Planned Development
- Slab Foundation
- Tile Roof
- Stucco
Interior Spaces
- 2,230 Sq Ft Home
- 2-Story Property
- Crown Molding
- Two Story Ceilings
- Ceiling Fan
- Recessed Lighting
- Gas Fireplace
- Double Pane Windows
- Plantation Shutters
- Custom Window Coverings
- Window Screens
- Sliding Doors
- Family Room with Fireplace
- Family Room Off Kitchen
- Dining Room
- Views of Hills
- Laundry Room
Kitchen
- Updated Kitchen
- Open to Family Room
- Eat-In Kitchen
- Double Oven
- Gas Oven
- Gas Cooktop
- Microwave
- Dishwasher
- Kitchen Island
- Granite Countertops
- Disposal
Flooring
- Wood
- Carpet
- Laminate
- Tile
Bedrooms and Bathrooms
- 4 Bedrooms
- All Upper Level Bedrooms
- Primary Bedroom Suite
- Walk-In Closet
- Mirrored Closets Doors
- Remodeled Bathroom
- Granite Bathroom Countertops
- Dual Vanity Sinks in Primary Bathroom
- Private Water Closet
- Soaking Tub
- Separate Shower
- Exhaust Fan In Bathroom
Home Security
- Home Security System
- Smart Home
- Carbon Monoxide Detectors
- Fire and Smoke Detector
Eco-Friendly Details
- Energy-Efficient Thermostat
- Solar Power System
Pool
- Black Bottom Pool
- In Ground Pool
- Gas Heated Pool
- Gunite Pool
- Saltwater Pool
- In Ground Spa
- Gunite Spa
Outdoor Features
- Slab Porch or Patio
- Exterior Lighting
- Outdoor Grill
- Rain Gutters
Location
- Suburban Location
Schools
- Lang Ranch Elementary School
- Los Cerritos Middle School
- Westlake High School
Utilities
- Forced Air Heating and Cooling System
- Vented Exhaust Fan
- Underground Utilities
- 220 Volts For Spa
- 220 Volts in Garage
- Natural Gas Connected
- Cable TV Available
Listing and Financial Details
- Tax Lot 571
- Assessor Parcel Number 5710170095
Community Details
Overview
- Cobblestone Lang Ranch Association, Phone Number (805) 499-7800
- Gold Coast Association Mgmt. HOA
- Cobblestone/Lang Ranch Subdivision
- Maintained Community
Recreation
- Community Pool
- Community Spa
Security
- Resident Manager or Management On Site
- Controlled Access
- Gated Community
Ownership History
Purchase Details
Home Financials for this Owner
Home Financials are based on the most recent Mortgage that was taken out on this home.Purchase Details
Home Financials for this Owner
Home Financials are based on the most recent Mortgage that was taken out on this home.Purchase Details
Home Financials for this Owner
Home Financials are based on the most recent Mortgage that was taken out on this home.Purchase Details
Home Financials for this Owner
Home Financials are based on the most recent Mortgage that was taken out on this home.Similar Homes in the area
Home Values in the Area
Average Home Value in this Area
Purchase History
| Date | Type | Sale Price | Title Company |
|---|---|---|---|
| Grant Deed | $1,280,000 | Chicago Title | |
| Grant Deed | $885,000 | Fidelity National Title | |
| Interfamily Deed Transfer | -- | Fidelity National Title Co | |
| Grant Deed | $374,000 | Lawyers Title Company |
Mortgage History
| Date | Status | Loan Amount | Loan Type |
|---|---|---|---|
| Open | $1,024,000 | New Conventional | |
| Previous Owner | $620,000 | New Conventional | |
| Previous Owner | $645,000 | New Conventional | |
| Previous Owner | $300,000 | New Conventional | |
| Previous Owner | $417,000 | New Conventional | |
| Previous Owner | $150,000 | Credit Line Revolving | |
| Previous Owner | $359,650 | Fannie Mae Freddie Mac | |
| Previous Owner | $60,000 | Credit Line Revolving | |
| Previous Owner | $297,000 | Purchase Money Mortgage | |
| Previous Owner | $300,700 | Unknown | |
| Previous Owner | $298,800 | No Value Available | |
| Closed | $18,650 | No Value Available |
Property History
| Date | Event | Price | Change | Sq Ft Price |
|---|---|---|---|---|
| 11/04/2022 11/04/22 | Sold | $1,280,000 | +0.1% | $574 / Sq Ft |
| 08/24/2022 08/24/22 | Price Changed | $1,279,000 | -1.5% | $574 / Sq Ft |
| 07/14/2022 07/14/22 | Price Changed | $1,299,000 | -2.0% | $583 / Sq Ft |
| 07/05/2022 07/05/22 | Price Changed | $1,325,000 | -1.9% | $594 / Sq Ft |
| 05/27/2022 05/27/22 | Price Changed | $1,350,000 | +3.9% | $605 / Sq Ft |
| 05/19/2022 05/19/22 | For Sale | $1,299,000 | +46.8% | $583 / Sq Ft |
| 04/29/2019 04/29/19 | Sold | $885,000 | -0.4% | $397 / Sq Ft |
| 02/26/2019 02/26/19 | Pending | -- | -- | -- |
| 02/21/2019 02/21/19 | For Sale | $889,000 | -- | $399 / Sq Ft |
Tax History Compared to Growth
Tax History
| Year | Tax Paid | Tax Assessment Tax Assessment Total Assessment is a certain percentage of the fair market value that is determined by local assessors to be the total taxable value of land and additions on the property. | Land | Improvement |
|---|---|---|---|---|
| 2025 | $14,320 | $1,331,712 | $865,613 | $466,099 |
| 2024 | $14,320 | $1,305,600 | $848,640 | $456,960 |
| 2023 | $13,931 | $1,280,000 | $832,000 | $448,000 |
| 2022 | $10,218 | $930,292 | $604,428 | $325,864 |
| 2021 | $10,040 | $912,051 | $592,576 | $319,475 |
| 2020 | $9,569 | $902,700 | $586,500 | $316,200 |
| 2019 | $6,011 | $568,696 | $205,857 | $362,839 |
| 2018 | $5,889 | $557,546 | $201,821 | $355,725 |
| 2017 | $5,772 | $546,614 | $197,864 | $348,750 |
| 2016 | $5,716 | $535,897 | $193,985 | $341,912 |
| 2015 | $5,614 | $527,849 | $191,072 | $336,777 |
| 2014 | $5,532 | $517,511 | $187,330 | $330,181 |
Agents Affiliated with this Home
-
Michael Abbott

Seller's Agent in 2022
Michael Abbott
818 Homes
(818) 422-5665
1 in this area
17 Total Sales
-
Michele Manfredi

Buyer's Agent in 2022
Michele Manfredi
Compass
(805) 390-2584
39 in this area
61 Total Sales
-
R
Seller's Agent in 2019
Rachel LaMar
LaMar Real Estate
Map
Source: California Regional Multiple Listing Service (CRMLS)
MLS Number: SR22106126
APN: 571-0-170-095
- 2517 Renata Ct
- 3063 Espana Ln
- 3044 Ferncrest Place Unit 140
- 2996 Eagles Claw Ave
- 3127 La Casa Ct
- 3185 Clarita Ct
- 2848 Bayham Cir
- 3206 Clarita Ct
- 3327 Olivegrove Place
- 3181 Ferncrest Place
- 3211 Cove Creek Ct
- 2347 Laurelwood Dr
- 2209 Aspenpark Ct
- 2311 Gillingham Cir
- 2463 Springbrook St
- 2483 Santa Bella Place
- 3194 Sunset Hills Blvd
- 2740 Rainfield Ave
- 2427 Springbrook St
