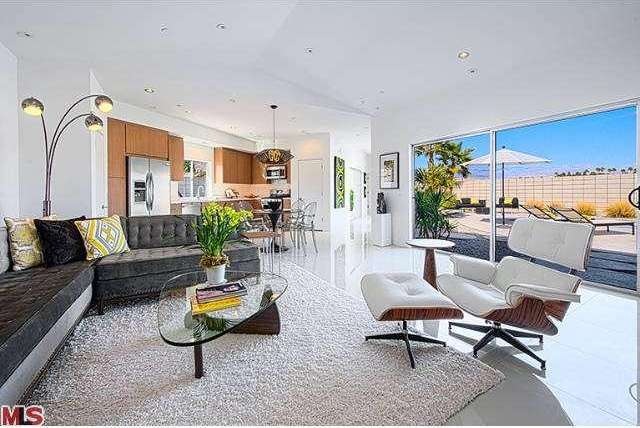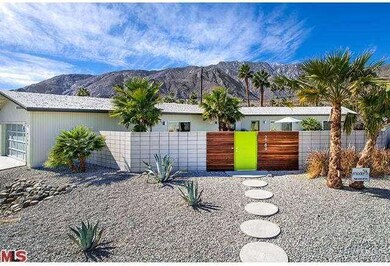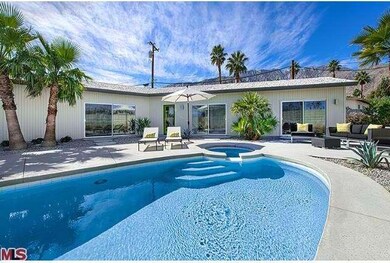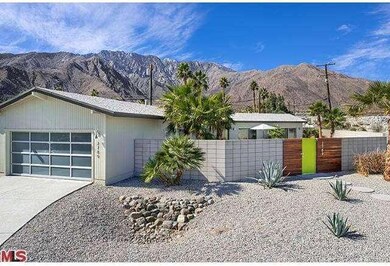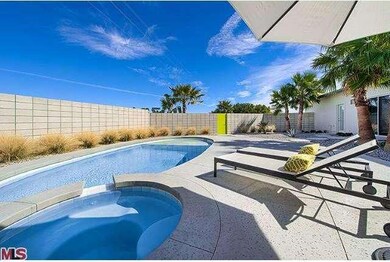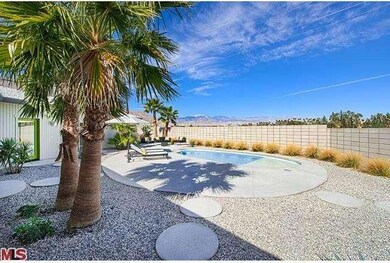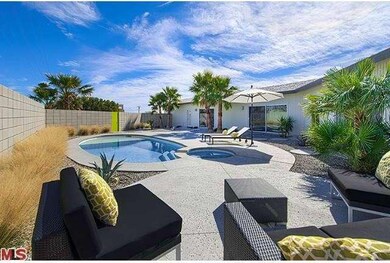
2789 N Junipero Ave Palm Springs, CA 92262
Chino Canyon NeighborhoodAbout This Home
As of December 2017Inspired by Mid-Century Architect Cliff May, the father of the Ranch House, this 1950's inspired home stays true to its roots in spirit and design while delivering a new generation of dwelling for a 21st century living. Brought to you by Palm Springs Modern Homes, this Private Walled & Gated home is situated on a large 1/4 Acre Corner Lot with magnificent Mountain Views. The home featuring opposite end Master Bedrooms with en suite baths, a 3rd Bedroom, Den or Office, and a large open Great Room & Kitchen. Built with efficiencies in mind, the home features a High-Velocity Small Diameter HVAC System and Low E Glass. Finish details include high-gloss white Porcelain Floors, solid Quartz work surfaces and custom Zebra Wood cabinetry. The fixture package include Frigidaire Gallery, Blanco, Kohler and Malm all are complemented by a fabulous outdoor entertaining space with Eco Friendly Desert landscaping along with a private Saltwater Pool with Sunning Deck & Spa.
Last Agent to Sell the Property
Black Label Real Estate Group License #01863952 Listed on: 02/11/2013
Home Details
Home Type
Single Family
Est. Annual Taxes
$8,176
Year Built
2012
Lot Details
0
Parking
2
Listing Details
- Cross Street: SAN MARCO
- Entry Location: Ground Level - no steps
- Active Date: 2013-02-11
- Full Bathroom: 2
- Builder Name: PALM SPRINGS MODERN HOMES
- Building Size: 1600.0
- Building Structure Style: Mid Century
- Driving Directions: North Palm Canyon to San Marco, West on San Marco. House is located on the corner of Junipero & San Marco.
- Full Street Address: 2789 N Junipero RD
- Lot Location: Corner Lot
- Lot Size Acres: 0.25
- Pool Construction: Gunite, In Ground
- Pool Descriptions: Heated - Gas
- Primary Object Modification Timestamp: 2015-12-28
- Property Condition: New Construction
- Spa Construction: Gunite, In Ground
- Spa Descriptions: Heated - Gas
- View Type: Desert View, Mountain View, Panoramic View
- Special Features: NewHome
- Property Sub Type: Detached
- Stories: 1
- Year Built: 2012
Interior Features
- Bathroom Features: 2 Master Baths
- Bedroom Features: 2 Master Bedrooms
- Eating Areas: Dining Area
- Appliances: Microwave, Range, Gas
- Advertising Remarks: Inspired by Mid-Century Architect Cliff May, the father of the Ranch House, this 1950's inspired home stays true to its roots in spirit and design while delivering a new generation of dwelling for a 21st century living. Brought to you by Palm Springs Mode
- Total Bedrooms: 3
- Builders Tract Code: 4975
- Builders Tract Name: CHINO CANYON
- Fireplace: Yes
- Levels: One Level
- Spa: Yes
- Interior Amenities: Cathedral-Vaulted Ceilings, Open Floor Plan
- Fireplace Rooms: Great Room
- Appliances: Dishwasher, Garbage Disposal, Gas Dryer Hookup, Refrigerator, Water Line to Refrigerator
- Fireplace Features: Free Standing
- Fireplace Fuel: Gas
- Laundry: Laundry in Closet
- Pool: Yes
Exterior Features
- View: Yes
- Lot Size Sq Ft: 10890
- Common Walls: Detached/No Common Walls
- Direction Faces: Faces East, Faces West
- Entry Floor: 1
- Construction: Vertical Siding
- Foundation: Foundation - Concrete Slab
- Other Features: Energy Efficient
- Patio: Concrete Slab
- Fence: Block Wall
- Roofing: Composition, Rock/Stone
- Water: District/Public
Garage/Parking
- Garage Spaces: 2.0
- Total Parking Spaces: 2
- Parking Type: Garage - Two Door
Utilities
- Water District: PALM SPRINGS
- Sprinklers: Sprinkler System
- Water Heater: Gas
- Cooling Type: Air Conditioning, Central A/C
- Heating Fuel: Natural Gas
- Heating Type: Central Furnace
- Security: Smoke Detector
Condo/Co-op/Association
- HOA: No
Lot Info
- Lot Description: Fenced Yard
Multi Family
- Total Floors: 1
Ownership History
Purchase Details
Home Financials for this Owner
Home Financials are based on the most recent Mortgage that was taken out on this home.Purchase Details
Home Financials for this Owner
Home Financials are based on the most recent Mortgage that was taken out on this home.Purchase Details
Home Financials for this Owner
Home Financials are based on the most recent Mortgage that was taken out on this home.Purchase Details
Purchase Details
Purchase Details
Home Financials for this Owner
Home Financials are based on the most recent Mortgage that was taken out on this home.Purchase Details
Home Financials for this Owner
Home Financials are based on the most recent Mortgage that was taken out on this home.Purchase Details
Purchase Details
Purchase Details
Purchase Details
Similar Homes in Palm Springs, CA
Home Values in the Area
Average Home Value in this Area
Purchase History
| Date | Type | Sale Price | Title Company |
|---|---|---|---|
| Interfamily Deed Transfer | -- | Nextitle | |
| Grant Deed | $583,000 | Orange Coast Title Company | |
| Grant Deed | $430,000 | Wfg Title Company Of Ca | |
| Grant Deed | $30,000 | Advantage Title Inc | |
| Trustee Deed | $43,968 | Landsafe Title | |
| Interfamily Deed Transfer | -- | Commonwealth Land Title Co | |
| Grant Deed | $225,000 | Commonwealth Land Title Co | |
| Grant Deed | -- | Commonwealth Land Title Co | |
| Grant Deed | $82,000 | -- | |
| Grant Deed | $59,000 | First American Title Co | |
| Grant Deed | $16,000 | Orange Coast Title | |
| Interfamily Deed Transfer | -- | Old Republic Title Company |
Mortgage History
| Date | Status | Loan Amount | Loan Type |
|---|---|---|---|
| Open | $520,250 | VA | |
| Closed | $551,424 | VA | |
| Previous Owner | $344,000 | New Conventional | |
| Previous Owner | $100,000 | Unknown | |
| Previous Owner | $200,000 | Purchase Money Mortgage |
Property History
| Date | Event | Price | Change | Sq Ft Price |
|---|---|---|---|---|
| 12/14/2017 12/14/17 | Sold | $583,000 | +1.4% | $365 / Sq Ft |
| 10/28/2017 10/28/17 | Pending | -- | -- | -- |
| 10/19/2017 10/19/17 | For Sale | $574,900 | +33.7% | $360 / Sq Ft |
| 04/15/2013 04/15/13 | Sold | $430,000 | -6.3% | $269 / Sq Ft |
| 03/15/2013 03/15/13 | Pending | -- | -- | -- |
| 02/11/2013 02/11/13 | For Sale | $459,000 | -- | $287 / Sq Ft |
Tax History Compared to Growth
Tax History
| Year | Tax Paid | Tax Assessment Tax Assessment Total Assessment is a certain percentage of the fair market value that is determined by local assessors to be the total taxable value of land and additions on the property. | Land | Improvement |
|---|---|---|---|---|
| 2025 | $8,176 | $1,127,694 | $199,004 | $928,690 |
| 2023 | $8,176 | $637,592 | $191,277 | $446,315 |
| 2022 | $8,340 | $625,091 | $187,527 | $437,564 |
| 2021 | $8,172 | $612,835 | $183,850 | $428,985 |
| 2020 | $7,806 | $606,552 | $181,965 | $424,587 |
| 2019 | $7,672 | $594,660 | $178,398 | $416,262 |
| 2018 | $7,529 | $583,000 | $174,900 | $408,100 |
| 2017 | $5,974 | $456,242 | $136,871 | $319,371 |
| 2016 | $5,792 | $447,297 | $134,188 | $313,109 |
| 2015 | $5,560 | $440,579 | $132,173 | $308,406 |
| 2014 | $5,489 | $431,951 | $129,585 | $302,366 |
Agents Affiliated with this Home
-

Seller's Agent in 2017
Timothy Schneider
Bennion Deville Homes
(760) 861-3197
1 in this area
46 Total Sales
-
S
Buyer's Agent in 2017
Skip Parsons
Bennion Deville Homes
-

Seller's Agent in 2013
Neil Curry
Black Label Real Estate Group
(760) 285-2349
18 Total Sales
Map
Source: Palm Springs Regional Association of Realtors
MLS Number: 13-651377PS
APN: 504-054-008
- 2792 N Junipero Ave
- 2695 N Junipero Ave
- 2875 N Los Felices Rd Unit 107
- 2857 N Los Felices Rd Unit 106
- 2860 N Los Felices Rd Unit 104
- 575 N Villa Ct Unit 111
- 2825 N Los Felices Rd Unit 211
- 2825 N Los Felices Rd Unit 111
- 2825 N Los Felices Rd Unit 209
- 2825 N Los Felices Rd Unit 108
- 2860 N Los Felices Rd Unit 214
- 2825 N Los Felices Rd Unit 107
- 2857 N Los Felices Rd Unit 203
- 565 W Yorba Rd
- 770 N Girasol Ct
- 2620 N Cardillo Ave
- 2670 N Junipero Ave
- 527 W Santa Catalina Rd
- 2809 N Los Felices Cir E Unit G114
- 2809 N Los Felices Cir E Unit 205
