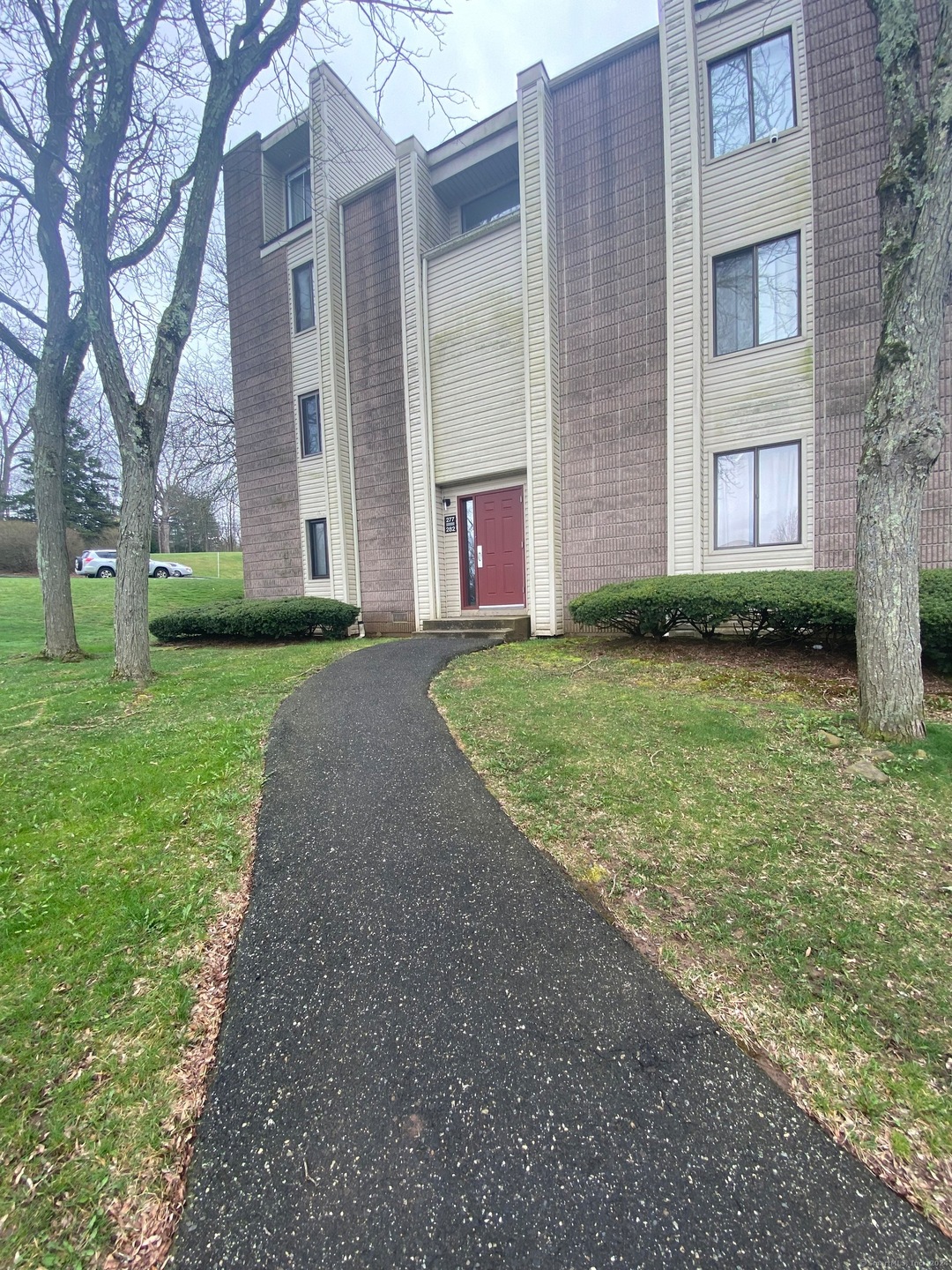
279 Burgundy Hill Ln Unit 279 Middletown, CT 06457
Westfield NeighborhoodHighlights
- In Ground Pool
- Deck
- Ranch Style House
- Open Floorplan
- Property is near public transit
- End Unit
About This Home
As of July 2024Move in to this immaculate, renovated end unit at Peppermill Village! This condo has great views from your deck! Kitchen was completely redone with maple cabinets, granite countertops, tiled backsplash & tiled floor. Stainless dishwasher, oven range, hood & microwave. The primary bedroom has a spacious walk-in closet. Remodeled bathroom with new vanity, granite & tiled floor. Nice 2nd floor location with one assigned parking spot plus plenty of visitor spots. The wall A/C unit is only 2 years old.The decks were recently replaced by the association. Windows & slider were replaced by the owner. Water & sewer are included in the condo fees! Move in before Summer so you can enjoy the pool! No pets allowed at this complex. Laundry is on grounds & card operated.
Last Agent to Sell the Property
Berkshire Hathaway NE Prop. License #RES.0755232 Listed on: 04/12/2024

Property Details
Home Type
- Condominium
Est. Annual Taxes
- $1,586
Year Built
- Built in 1987
Lot Details
- End Unit
HOA Fees
- $230 Monthly HOA Fees
Home Design
- Ranch Style House
- Frame Construction
- Masonry Siding
Interior Spaces
- 563 Sq Ft Home
- Open Floorplan
Kitchen
- Oven or Range
- Range Hood
- Microwave
- Dishwasher
Bedrooms and Bathrooms
- 1 Bedroom
- 1 Full Bathroom
Parking
- 1 Parking Space
- Parking Deck
Outdoor Features
- In Ground Pool
- Deck
Location
- Property is near public transit
- Property is near shops
Schools
- Lawrence Elementary School
- Woodrow Wilson Middle School
- Middletown High School
Utilities
- Cooling System Mounted In Outer Wall Opening
- Baseboard Heating
- Electric Water Heater
Listing and Financial Details
- Assessor Parcel Number 1008932
Community Details
Overview
- Association fees include grounds maintenance, trash pickup, snow removal, water, sewer, property management, pool service, road maintenance
- 282 Units
- Property managed by Metro Property Management
Amenities
- Public Transportation
- Laundry Facilities
Recreation
- Community Pool
Ownership History
Purchase Details
Home Financials for this Owner
Home Financials are based on the most recent Mortgage that was taken out on this home.Purchase Details
Purchase Details
Home Financials for this Owner
Home Financials are based on the most recent Mortgage that was taken out on this home.Purchase Details
Home Financials for this Owner
Home Financials are based on the most recent Mortgage that was taken out on this home.Similar Homes in Middletown, CT
Home Values in the Area
Average Home Value in this Area
Purchase History
| Date | Type | Sale Price | Title Company |
|---|---|---|---|
| Warranty Deed | $120,000 | None Available | |
| Warranty Deed | $120,000 | None Available | |
| Warranty Deed | $30,000 | -- | |
| Warranty Deed | $30,000 | -- | |
| Deed | $77,000 | -- | |
| Deed | $71,900 | -- |
Mortgage History
| Date | Status | Loan Amount | Loan Type |
|---|---|---|---|
| Open | $100,000 | Purchase Money Mortgage | |
| Closed | $100,000 | Purchase Money Mortgage | |
| Previous Owner | $37,000 | Purchase Money Mortgage | |
| Previous Owner | $64,700 | Purchase Money Mortgage |
Property History
| Date | Event | Price | Change | Sq Ft Price |
|---|---|---|---|---|
| 07/23/2024 07/23/24 | Sold | $120,000 | -1.6% | $213 / Sq Ft |
| 06/25/2024 06/25/24 | Pending | -- | -- | -- |
| 04/12/2024 04/12/24 | For Sale | $122,000 | -- | $217 / Sq Ft |
Tax History Compared to Growth
Tax History
| Year | Tax Paid | Tax Assessment Tax Assessment Total Assessment is a certain percentage of the fair market value that is determined by local assessors to be the total taxable value of land and additions on the property. | Land | Improvement |
|---|---|---|---|---|
| 2024 | $1,586 | $49,650 | $0 | $49,650 |
| 2023 | $1,492 | $49,650 | $0 | $49,650 |
| 2022 | $1,228 | $32,730 | $0 | $32,730 |
| 2021 | $1,225 | $32,730 | $0 | $32,730 |
| 2020 | $1,227 | $32,730 | $0 | $32,730 |
| 2019 | $1,233 | $32,730 | $0 | $32,730 |
| 2018 | $1,190 | $32,730 | $0 | $32,730 |
| 2017 | $1,051 | $29,650 | $0 | $29,650 |
| 2016 | $1,031 | $29,650 | $0 | $29,650 |
| 2015 | $1,009 | $29,650 | $0 | $29,650 |
| 2014 | $1,009 | $29,650 | $0 | $29,650 |
Agents Affiliated with this Home
-
Theresa Bitondo

Seller's Agent in 2024
Theresa Bitondo
Berkshire Hathaway Home Services
(860) 575-5501
10 in this area
48 Total Sales
-
Laura Bitondo

Seller Co-Listing Agent in 2024
Laura Bitondo
Berkshire Hathaway Home Services
(860) 573-5475
17 in this area
94 Total Sales
-
Jill Lundgren

Buyer's Agent in 2024
Jill Lundgren
CENTURY 21 Shutters & Sails
(860) 463-4354
2 in this area
26 Total Sales
Map
Source: SmartMLS
MLS Number: 24009861
APN: MTWN-000005-000000-000043-R005818
- 60 Burgundy Hill Ln
- 206 Burgundy Hill Ln Unit 206
- 225 Burgundy Hill Ln
- 104 Cambridge Commons Unit 104
- 127 Trolley Crossing Ln
- 13 Little River Ln
- 138 Rising Trail Dr
- 51 Rising Trail Dr Unit 51
- 192 Rising Trail Dr
- 52 Rising Trail Dr
- 20 Mulberry Ln
- 0 Primrose Ln
- 99 Primrose Ln
- 112 Rolling Green
- 27 Pheasant Run Unit 27
- 15D Country Squire Dr Unit 15D
- 896 East St
- 25 Midway Dr Unit 25
- 25 Redwood Ct Unit 25
- 6 Stirling Ct
