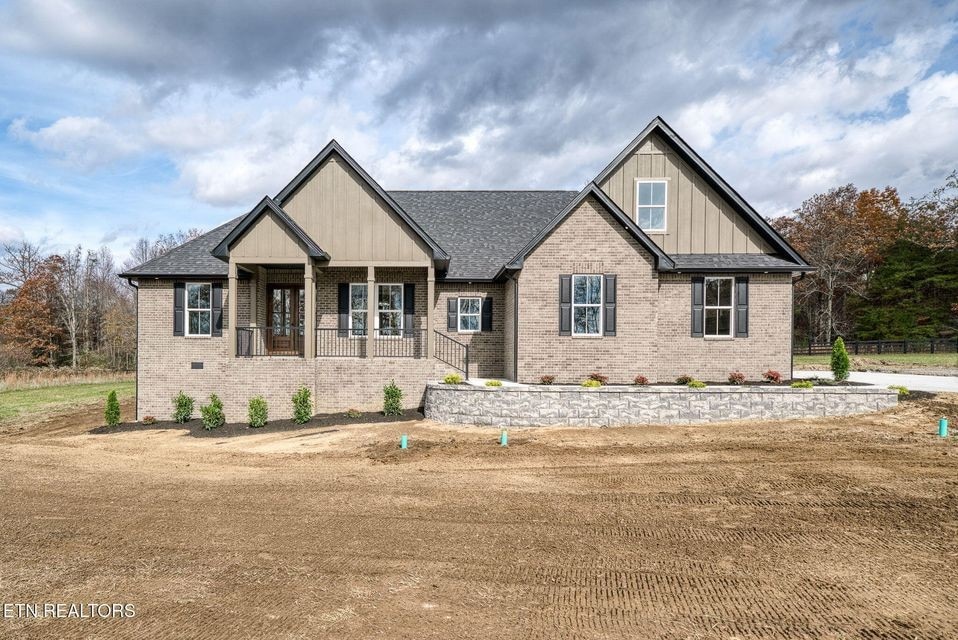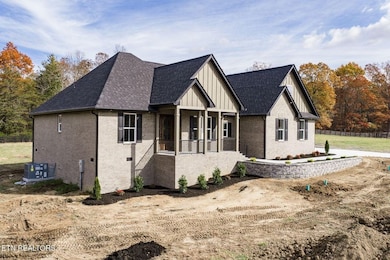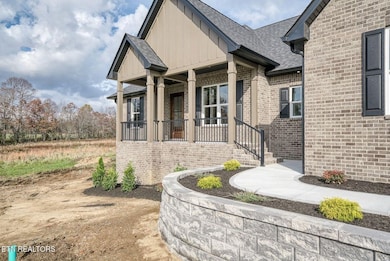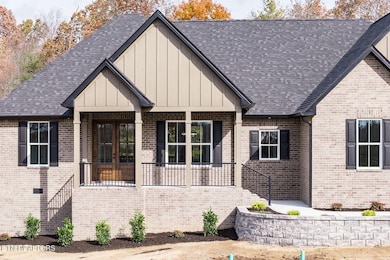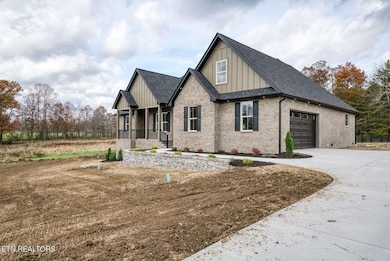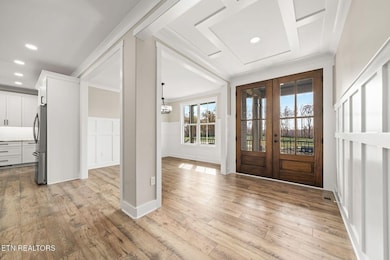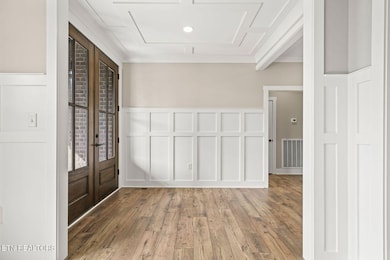279 Catoosa Ridge Dr Crossville, TN 38571
Estimated payment $3,635/month
Highlights
- Deck
- No HOA
- Walk-In Pantry
- Mud Room
- Covered Patio or Porch
- 2 Car Attached Garage
About This Home
Welcome to this beautifully crafted 3-bedroom, 2-bath home offering 2,268 SF of thoughtfully designed living space on a beautifully landscaped 1-acre lot in the desirable Catoosa Ridge neighborhood, the fastest growing neighborhood in Crossville. With a blend of timeless brick and durable Hardie Board siding, this custom-built residence combines curb appeal with lasting quality. Step inside to an open floor plan featuring luxury laminate flooring and ceramic tile in all bathrooms and showers. The heart of the home is a chef's kitchen equipped with stainless steel appliances - including a Thor six-burner gas stove, granite countertops, a tile backsplash, and a spacious walk-in pantry with custom shelving. The great room centers around a cozy gas fireplace, while the dining area and foyer are accented with elegant wainscoting. Retreat to the spacious primary suite with a large walk-in closet and spa-like bath featuring a soaking tub and oversized walk-in shower. All bedroom closets include custom shelving for optimal organization. Additional Highlights include: Covered front and back porches Oversized laundry room and dedicated mud room with a built-in hutch Encapsulated crawl space Two-car garage This home offers comfort, style, and functionality in a serene setting- perfect for everyday living and entertaining. Come make it yours today! Taxes are for the land only. Buyers to verify all information to make an informed offer.)
Listing Agent
Crye-Leike Brown Realty Brokerage Phone: 9542582959 License #319224 Listed on: 11/10/2025

Home Details
Home Type
- Single Family
Est. Annual Taxes
- $5,675
Year Built
- Built in 2025
Lot Details
- 1.02 Acre Lot
Parking
- 2 Car Attached Garage
Home Design
- Brick Exterior Construction
- Shingle Roof
- Wood Siding
Interior Spaces
- 2,268 Sq Ft Home
- Property has 1 Level
- Ceiling Fan
- Gas Fireplace
- Mud Room
- Crawl Space
- Laundry Room
Kitchen
- Walk-In Pantry
- Gas Oven
- Gas Range
- Microwave
- Dishwasher
- Disposal
Flooring
- Laminate
- Tile
Bedrooms and Bathrooms
- 3 Main Level Bedrooms
- 2 Full Bathrooms
- Soaking Tub
Outdoor Features
- Deck
- Covered Patio or Porch
Schools
- North Cumberland Elementary
- Stone Memorial High School
Utilities
- Central Heating and Cooling System
- Septic Tank
Community Details
- No Home Owners Association
- Catoosa Ridge Subdivision
Listing and Financial Details
- Tax Lot 45
Map
Home Values in the Area
Average Home Value in this Area
Property History
| Date | Event | Price | List to Sale | Price per Sq Ft |
|---|---|---|---|---|
| 11/10/2025 11/10/25 | For Sale | $599,900 | -- | $265 / Sq Ft |
Source: Realtracs
MLS Number: 3043091
- 0 Hollow Lane - 35 Acres
- 21 Bluff View Loop
- 127 Bluff View Loop
- 410 Old Elmore Rd
- 0 Bluff View Cir
- 0 Hollow Ln
- 11229 Highway 127 N
- 60 Greenview Ln
- 0 Catoosa Ridge Dr Unit 1317345
- 0 Catoosa Ridge Dr Unit 1252274
- 0 Catoosa Ridge Dr Unit 1253971
- 0 Catoosa Ridge Dr Unit 1287629
- 0 Catoosa Ridge Dr Unit 1317343
- 0 Catoosa Ridge Dr Unit 1317347
- 0 Catoosa Ridge Dr Unit 1317380
- 40 Heather Ridge Cir
- 175 Sky View Meadow Dr
- 168 Sky View Meadow Dr
- 158 Sky View Meadow Dr
- 157 Sky View Meadow Dr
- 95 N Hills Dr
- 141 Sky View Meadow Dr
- 127 Sky View Meadow Dr
- 178 Fairview Rd
- 6 Lakeshore Ct Unit 97
- 202 Lakeview Dr
- 28 Jacobs Crossing Dr
- 134 Glenwood Dr
- 43 Wilshire Heights Dr
- 122 Lee Cir
- 317 Storie Ave
- 620 Allie Ln
- 135 Stonewood Dr
- 1260 Davidson Dr
- 360 Oak Hill Dr
