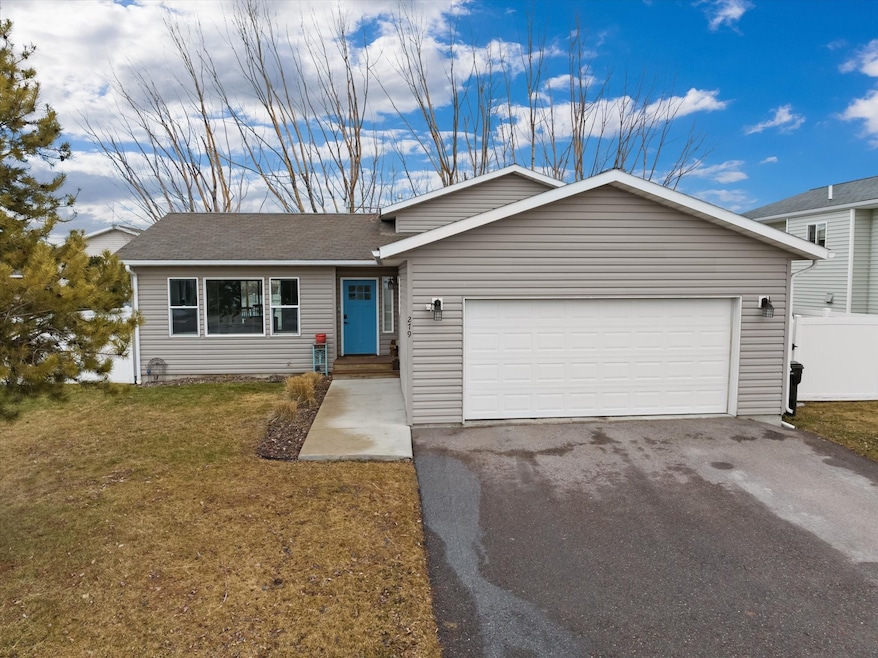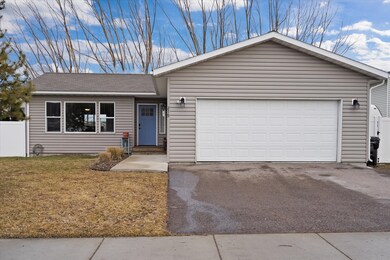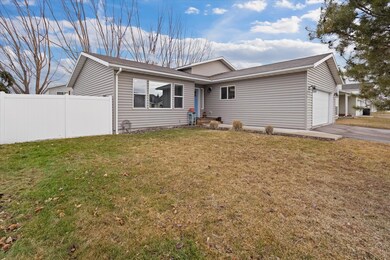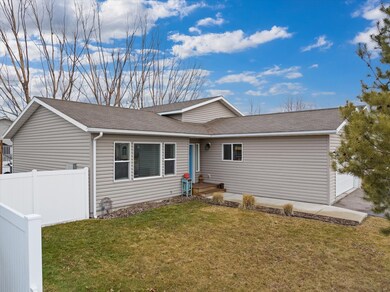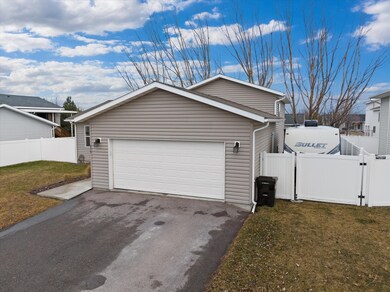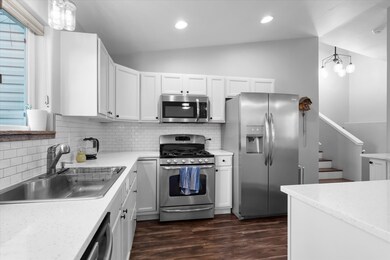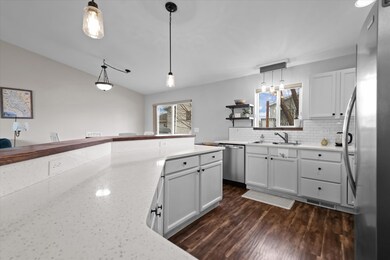
279 Empire Loop Kalispell, MT 59901
Highlights
- Deck
- 2 Car Attached Garage
- Forced Air Heating and Cooling System
- Vaulted Ceiling
- Community Playground
- Water Softener
About This Home
As of June 2024Welcome home to this charming 1750 square foot gem offering 3 bedrooms, 2 baths, and not one, but two spacious living spaces. Step inside and be greeted by the beautifully updated interior. The kitchen features quality finishes including quartz countertops, subway tile backsplash, and a gas range, creating a perfect space for cooking and entertaining. Other updates include newer laminate flooring in the main living space, updated bathrooms including a fully tiled shower in the downstairs bath, a new trex deck, and central A/C. With 2 bedrooms upstairs and 1 downstairs, as well as the 2 separate living spaces, there is plenty of space in this home for everyone to spread out. Enjoy the convenience of being close to all of Kalispell's amenities. Whether it's shopping, dining, or recreational activities, everything you need is just moments away. Don't miss the opportunity to make this house your home. Call Meghan Salois at 406-270-2452 or your real estate professional today for a showing!
Last Agent to Sell the Property
RE/MAX Glacier Country License #RRE-RBS-LIC-38725 Listed on: 05/09/2024

Home Details
Home Type
- Single Family
Est. Annual Taxes
- $3,425
Year Built
- Built in 2005
Lot Details
- 6,055 Sq Ft Lot
- Vinyl Fence
- Sprinkler System
- Zoning described as R4
HOA Fees
- $4 Monthly HOA Fees
Parking
- 2 Car Attached Garage
Home Design
- Split Level Home
- Poured Concrete
Interior Spaces
- 1,750 Sq Ft Home
- Vaulted Ceiling
- Carbon Monoxide Detectors
Kitchen
- Oven or Range
- Microwave
- Dishwasher
- Disposal
Bedrooms and Bathrooms
- 3 Bedrooms
Partially Finished Basement
- Crawl Space
- Natural lighting in basement
Outdoor Features
- Deck
Utilities
- Forced Air Heating and Cooling System
- Heating System Uses Gas
- Water Softener
Listing and Financial Details
- Assessor Parcel Number 07396501326190000
Community Details
Overview
- Association fees include common area maintenance
- Empire Estates Association
Recreation
- Community Playground
Ownership History
Purchase Details
Home Financials for this Owner
Home Financials are based on the most recent Mortgage that was taken out on this home.Purchase Details
Home Financials for this Owner
Home Financials are based on the most recent Mortgage that was taken out on this home.Purchase Details
Home Financials for this Owner
Home Financials are based on the most recent Mortgage that was taken out on this home.Purchase Details
Home Financials for this Owner
Home Financials are based on the most recent Mortgage that was taken out on this home.Purchase Details
Home Financials for this Owner
Home Financials are based on the most recent Mortgage that was taken out on this home.Purchase Details
Similar Homes in Kalispell, MT
Home Values in the Area
Average Home Value in this Area
Purchase History
| Date | Type | Sale Price | Title Company |
|---|---|---|---|
| Warranty Deed | -- | None Listed On Document | |
| Warranty Deed | -- | Fidelity National Title | |
| Warranty Deed | -- | Sterling Title | |
| Warranty Deed | -- | Insured Titles | |
| Warranty Deed | -- | Alliance Title | |
| Corporate Deed | -- | Alliance Title |
Mortgage History
| Date | Status | Loan Amount | Loan Type |
|---|---|---|---|
| Open | $405,072 | New Conventional | |
| Closed | $391,200 | New Conventional | |
| Previous Owner | $277,900 | New Conventional | |
| Previous Owner | $284,525 | New Conventional | |
| Previous Owner | $192,043 | Commercial | |
| Previous Owner | $95,000 | New Conventional |
Property History
| Date | Event | Price | Change | Sq Ft Price |
|---|---|---|---|---|
| 06/14/2024 06/14/24 | Sold | -- | -- | -- |
| 05/09/2024 05/09/24 | For Sale | $489,000 | +63.3% | $279 / Sq Ft |
| 09/16/2019 09/16/19 | Sold | -- | -- | -- |
| 07/30/2019 07/30/19 | Price Changed | $299,500 | -3.2% | $171 / Sq Ft |
| 07/14/2019 07/14/19 | For Sale | $309,500 | +19.5% | $177 / Sq Ft |
| 04/16/2018 04/16/18 | Sold | -- | -- | -- |
| 04/03/2018 04/03/18 | Pending | -- | -- | -- |
| 03/19/2018 03/19/18 | For Sale | $259,000 | 0.0% | $148 / Sq Ft |
| 03/17/2018 03/17/18 | Pending | -- | -- | -- |
| 03/07/2018 03/07/18 | For Sale | $259,000 | +57.2% | $148 / Sq Ft |
| 03/16/2012 03/16/12 | Sold | -- | -- | -- |
| 02/26/2012 02/26/12 | Pending | -- | -- | -- |
| 01/26/2012 01/26/12 | For Sale | $164,750 | -- | $94 / Sq Ft |
Tax History Compared to Growth
Tax History
| Year | Tax Paid | Tax Assessment Tax Assessment Total Assessment is a certain percentage of the fair market value that is determined by local assessors to be the total taxable value of land and additions on the property. | Land | Improvement |
|---|---|---|---|---|
| 2024 | $3,032 | $389,300 | $0 | $0 |
| 2023 | $3,898 | $389,300 | $0 | $0 |
| 2022 | $3,343 | $298,300 | $0 | $0 |
| 2021 | $3,210 | $298,300 | $0 | $0 |
| 2020 | $3,053 | $255,100 | $0 | $0 |
| 2019 | $2,874 | $238,000 | $0 | $0 |
| 2018 | $2,633 | $206,800 | $0 | $0 |
| 2017 | $2,167 | $206,800 | $0 | $0 |
| 2016 | $22 | $183,900 | $0 | $0 |
| 2015 | $2,181 | $183,900 | $0 | $0 |
| 2014 | $2,212 | $112,254 | $0 | $0 |
Agents Affiliated with this Home
-

Seller's Agent in 2024
Meghan Salois
RE/MAX
(406) 270-2452
76 Total Sales
-

Buyer's Agent in 2024
David Wood
ERA Lambros Real Estate Kalispell
(406) 314-5858
50 Total Sales
-
J
Seller's Agent in 2019
Jeffry Swenson
PureWest Real Estate - Whitefish
-
K
Seller's Agent in 2018
Kerrie Cardon
RE/MAX
-

Buyer's Agent in 2018
Stefanie Hanson
Beckman's Real Estate
(406) 609-2212
193 Total Sales
-

Seller's Agent in 2012
Chance Wachholz
PureWest Real Estate - Kalispell
(406) 871-9338
85 Total Sales
Map
Source: Montana Regional MLS
MLS Number: 30026146
APN: 07-3965-01-3-26-19-0000
