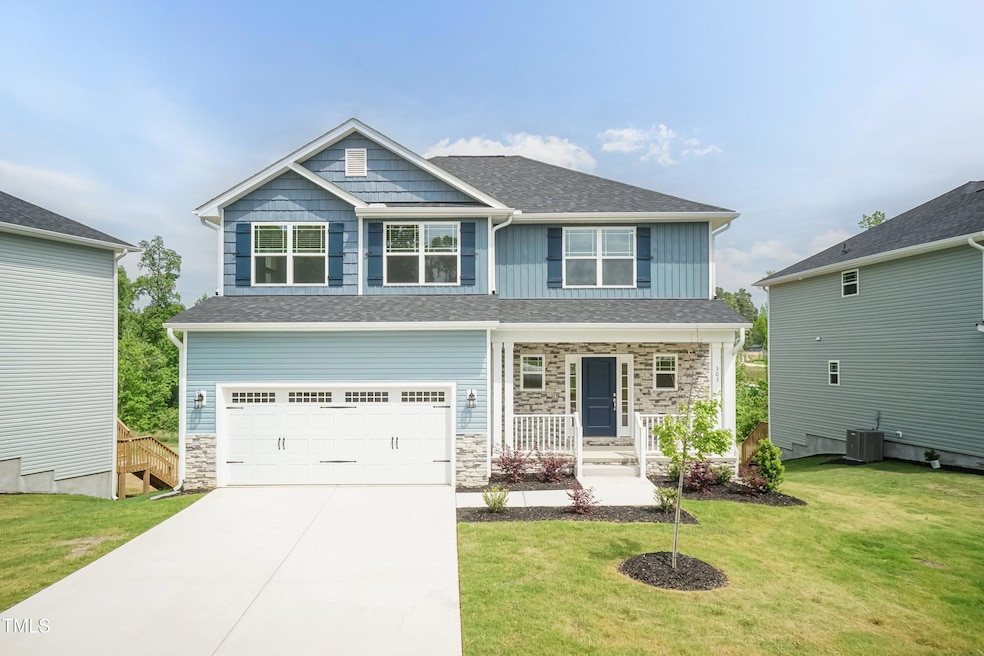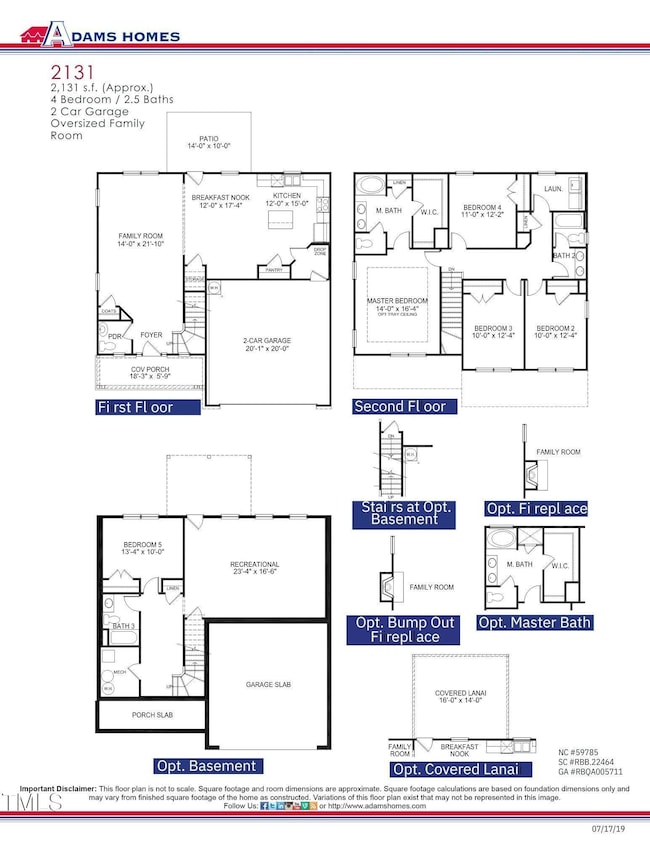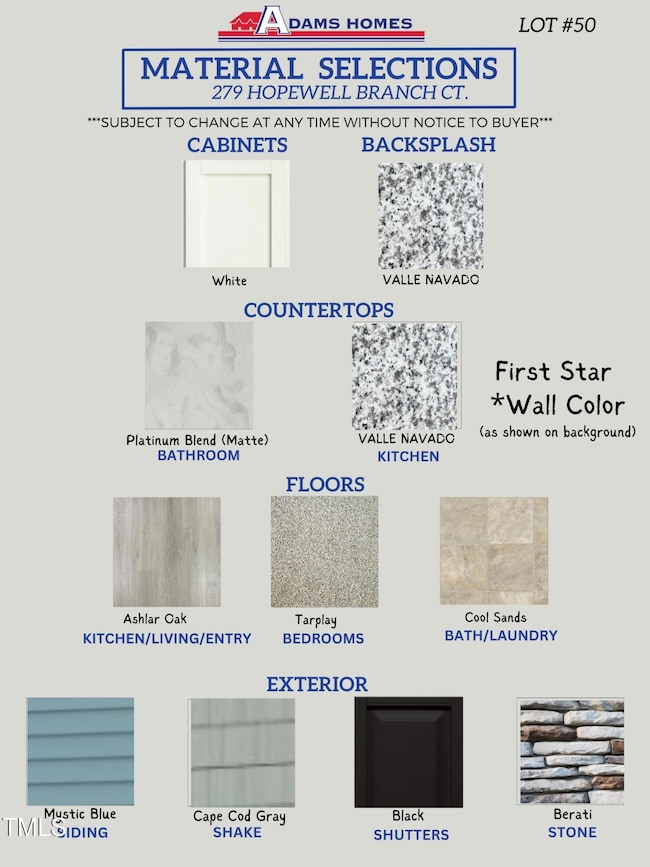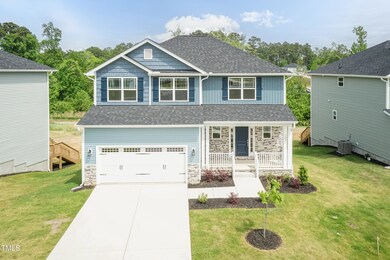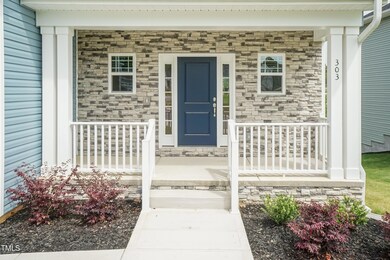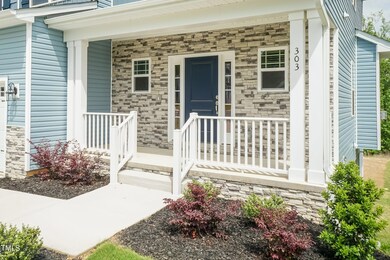279 Hopewell Branch Ct Smithfield, NC 27577
Estimated payment $2,281/month
Highlights
- New Construction
- Recreation Room
- Granite Countertops
- Open Floorplan
- Transitional Architecture
- Covered Patio or Porch
About This Home
Under Construction - Spacious 5BR/3.5BA Home with Finished Basement in Prime Smithfield Location! Discover your dream home in the heart of Smithfield! This stunning new construction offers over 3,000 square feet of thoughtfully designed space, featuring 5 bedrooms, 3.5 bathrooms, and an array of flexible living areas perfect for modern living. The oversized living area provides endless layout possibilities, whether you're entertaining guests or creating your ideal cozy retreat. The spacious eat-in kitchen is a true centerpiece, complete with granite countertops, a large center island, a breakfast nook, and an open space along the interior wall ready for your personal touch — whether it's a built-in desk, buffet, or additional serving area for hosting large gatherings. The versatile floor plan also includes a fully finished basement with a generous recreational room, ideal as a game room, home gym, media center, or multi-purpose space. A covered front porch welcomes you home, while a two-car garage adds everyday convenience. Upstairs, the expansive owner's suite is a private retreat, featuring a spacious walk-in closet and a beautifully appointed bathroom. With four additional bedrooms, there's plenty of room for guests, hobbies, or working from home. Located just off Hwy 210 in Smithfield, this home is perfectly positioned near shopping, dining, and a variety of plentiful school options to suit your needs. Smithfield's real estate market continues to heat up — don't miss your chance to own a brand-new home in one of the area's most sought-after locations
Open House Schedule
-
Sunday, November 16, 20252:00 to 4:00 pm11/16/2025 2:00:00 PM +00:0011/16/2025 4:00:00 PM +00:00Add to Calendar
-
Monday, November 17, 20252:00 to 4:00 pm11/17/2025 2:00:00 PM +00:0011/17/2025 4:00:00 PM +00:00Add to Calendar
Home Details
Home Type
- Single Family
Est. Annual Taxes
- $679
Year Built
- Built in 2025 | New Construction
Lot Details
- 6,970 Sq Ft Lot
- Back and Front Yard
HOA Fees
- $29 Monthly HOA Fees
Parking
- 2 Car Attached Garage
- Front Facing Garage
- Garage Door Opener
- Private Driveway
- 4 Open Parking Spaces
Home Design
- Transitional Architecture
- Traditional Architecture
- Brick or Stone Mason
- Slab Foundation
- Shingle Roof
- Vinyl Siding
- Stone
Interior Spaces
- 2-Story Property
- Open Floorplan
- Crown Molding
- Smooth Ceilings
- Propane Fireplace
- Entrance Foyer
- Family Room with Fireplace
- Recreation Room
- Finished Basement
- Basement Fills Entire Space Under The House
- Fire and Smoke Detector
Kitchen
- Breakfast Room
- Eat-In Kitchen
- Convection Oven
- Electric Oven
- Electric Cooktop
- Microwave
- Plumbed For Ice Maker
- Dishwasher
- Stainless Steel Appliances
- Kitchen Island
- Granite Countertops
- Disposal
Flooring
- Carpet
- Laminate
- Vinyl
Bedrooms and Bathrooms
- 5 Bedrooms
- Walk-In Closet
- Double Vanity
- Bathtub with Shower
Laundry
- Laundry Room
- Laundry on upper level
Outdoor Features
- Covered Patio or Porch
Schools
- W Smithfield Elementary School
- Smithfield Middle School
- Smithfield Selma High School
Utilities
- Forced Air Heating and Cooling System
- Electric Water Heater
Community Details
- Association fees include road maintenance, storm water maintenance
- Neighbors & Associates Association, Phone Number (919) 701-2854
- Built by Adams Homes
- Elk Creek West Subdivision
Listing and Financial Details
- Assessor Parcel Number 167300-57-0010
Map
Home Values in the Area
Average Home Value in this Area
Tax History
| Year | Tax Paid | Tax Assessment Tax Assessment Total Assessment is a certain percentage of the fair market value that is determined by local assessors to be the total taxable value of land and additions on the property. | Land | Improvement |
|---|---|---|---|---|
| 2025 | $679 | $70,000 | $70,000 | $0 |
| 2024 | $558 | $45,000 | $45,000 | $0 |
Property History
| Date | Event | Price | List to Sale | Price per Sq Ft |
|---|---|---|---|---|
| 07/10/2025 07/10/25 | Price Changed | $416,450 | +1.2% | $130 / Sq Ft |
| 05/10/2025 05/10/25 | For Sale | $411,450 | -- | $128 / Sq Ft |
Source: Doorify MLS
MLS Number: 10095624
APN: 15I09014K
- 251 Hopewell Branch Ct
- 237 Hopewell Branch Ct
- 301 Hopewell Branch Ct
- 283 Hopewell Branch Ct
- 263 Hopewell Branch Ct
- 211 Hopewell Branch Ct
- 118 Hopewell Branch Ct
- 347 Hopewell Branch Ct
- 179 New Twin Branch Ct
- 313 Hopewell Branch Ct
- 383 Hopewell Branch Ct
- 369 Hopewell Branch Ct
- 359 Hopewell Branch Ct
- 243 New Twin Branch Ct
- Plan 2121 at Elk Creek
- Plan 2913 at Elk Creek
- Plan 2408 at Elk Creek
- Plan 2131 at Elk Creek
- Plan 2307 at Elk Creek
- Plan 2628 at Elk Creek
- 2222 N Carolina 210
- 33 35 Brantley Cir
- 33 Brantley Cir
- 77 Jethro Cir
- 99 Jethro Cir
- 115 Jethro Cir
- 110 E Crestview Dr
- 325 W Saltgrass Ln
- 361 W Saltgrass Ln
- 365 W Saltgrass Ln
- 27 Ridgemoore Ct
- 45 Dawn Ave
- 213 Lily Patch Ln
- 187 N Finley Landing Pkwy
- 163 S Finley Landing Pkwy
- 715 S 3rd St Unit 6
- 141 Tap Ln
- 526 Mill St
- 52 Shining Pearl Ct
- 247 Clayton Pointe Dr
