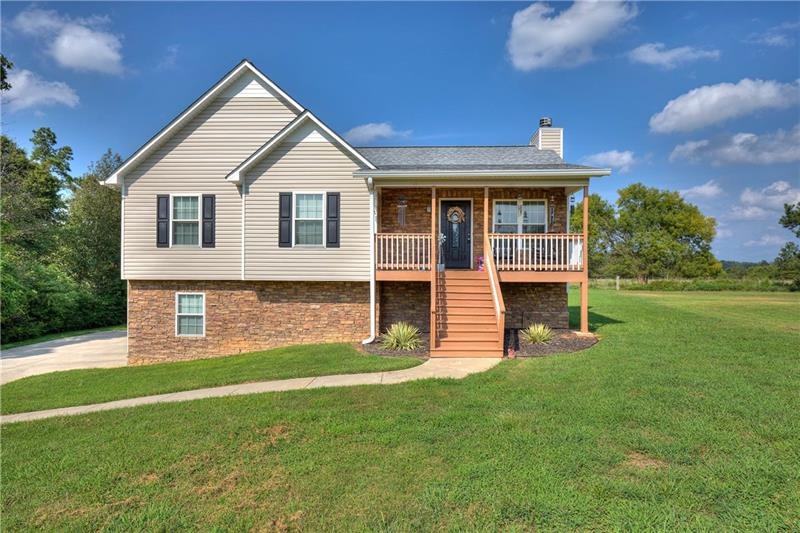
279 Mill Stone Ln SE Calhoun, GA 30701
Highlights
- Open-Concept Dining Room
- Deck
- Main Floor Primary Bedroom
- Sonoraville Elementary School Rated A-
- Traditional Architecture
- 1 Fireplace
About This Home
As of October 2020Checkout this lovely 3 bedroom 2 bath home on a very large 1.7 acre level lot in a cul-de-sac in the well desired Sonoraville School district. This beautiful home features a covered porch, back deck with a gorgeous pasture view and a huge finished room downstairs that can be used as a 4th bedroom or man cave.
Last Agent to Sell the Property
Crye-Leike Realtors License #369475 Listed on: 09/02/2020

Home Details
Home Type
- Single Family
Est. Annual Taxes
- $1,555
Year Built
- Built in 2003
Lot Details
- 1.71 Acre Lot
- Property fronts a state road
- Cul-De-Sac
- Level Lot
- Private Yard
- Back and Front Yard
Parking
- 2 Car Garage
- Driveway Level
Home Design
- Traditional Architecture
- Composition Roof
- Vinyl Siding
Interior Spaces
- 1,464 Sq Ft Home
- 2-Story Property
- Ceiling height of 9 feet on the lower level
- 1 Fireplace
- Shutters
- Open-Concept Dining Room
- Bonus Room
- Finished Basement
- Garage Access
- Laundry in Hall
Kitchen
- Electric Oven
- Microwave
- Dishwasher
- Wood Stained Kitchen Cabinets
Bedrooms and Bathrooms
- Primary Bedroom on Main
- Walk-In Closet
- 2 Full Bathrooms
- Separate Shower in Primary Bathroom
Outdoor Features
- Deck
- Covered Patio or Porch
Schools
- Sonoraville Elementary School
- Sonoraville High School
Additional Features
- Pasture
- Central Heating and Cooling System
Community Details
- Stone Mill Subdivision
Listing and Financial Details
- Assessor Parcel Number 077 508
Ownership History
Purchase Details
Home Financials for this Owner
Home Financials are based on the most recent Mortgage that was taken out on this home.Purchase Details
Home Financials for this Owner
Home Financials are based on the most recent Mortgage that was taken out on this home.Purchase Details
Purchase Details
Home Financials for this Owner
Home Financials are based on the most recent Mortgage that was taken out on this home.Purchase Details
Purchase Details
Purchase Details
Purchase Details
Similar Homes in Calhoun, GA
Home Values in the Area
Average Home Value in this Area
Purchase History
| Date | Type | Sale Price | Title Company |
|---|---|---|---|
| Warranty Deed | -- | -- | |
| Warranty Deed | $208,000 | -- | |
| Warranty Deed | $155,500 | -- | |
| Warranty Deed | $135,000 | -- | |
| Warranty Deed | -- | -- | |
| Warranty Deed | $100,000 | -- | |
| Warranty Deed | $67,080 | -- | |
| Foreclosure Deed | $67,080 | -- | |
| Deed | -- | -- | |
| Deed | $119,500 | -- | |
| Deed | -- | -- |
Mortgage History
| Date | Status | Loan Amount | Loan Type |
|---|---|---|---|
| Open | $204,232 | FHA | |
| Closed | $204,232 | FHA | |
| Previous Owner | $152,681 | FHA | |
| Previous Owner | $106,000 | New Conventional | |
| Previous Owner | $100,000 | New Conventional |
Property History
| Date | Event | Price | Change | Sq Ft Price |
|---|---|---|---|---|
| 10/19/2020 10/19/20 | Sold | $208,000 | +9.5% | $142 / Sq Ft |
| 09/05/2020 09/05/20 | Pending | -- | -- | -- |
| 09/02/2020 09/02/20 | For Sale | $189,900 | +89.9% | $130 / Sq Ft |
| 02/09/2015 02/09/15 | Sold | $100,000 | -14.9% | $86 / Sq Ft |
| 01/10/2015 01/10/15 | Pending | -- | -- | -- |
| 10/20/2014 10/20/14 | For Sale | $117,500 | -- | $101 / Sq Ft |
Tax History Compared to Growth
Tax History
| Year | Tax Paid | Tax Assessment Tax Assessment Total Assessment is a certain percentage of the fair market value that is determined by local assessors to be the total taxable value of land and additions on the property. | Land | Improvement |
|---|---|---|---|---|
| 2024 | $2,410 | $96,840 | $7,600 | $89,240 |
| 2023 | $2,263 | $91,080 | $7,600 | $83,480 |
| 2022 | $2,235 | $84,720 | $7,600 | $77,120 |
| 2021 | $1,825 | $67,160 | $3,640 | $63,520 |
| 2020 | $1,602 | $57,920 | $3,640 | $54,280 |
| 2019 | $1,555 | $55,680 | $3,640 | $52,040 |
| 2018 | $1,315 | $47,640 | $3,640 | $44,000 |
Agents Affiliated with this Home
-
Brandy Schell

Seller's Agent in 2020
Brandy Schell
Crye-Leike
(770) 548-8278
111 Total Sales
-
Josh Chapman

Buyer's Agent in 2020
Josh Chapman
Atlanta Communities
(770) 276-8769
9 Total Sales
-
Brad Cowart

Seller's Agent in 2015
Brad Cowart
Atlanta Communities
(404) 392-8538
53 Total Sales
-
L
Buyer's Agent in 2015
LINDA J VICTOR
NOT A VALID MEMBER
Map
Source: First Multiple Listing Service (FMLS)
MLS Number: 6775891
APN: 077 - -508 01
- 190 Woodford Way SE
- 166 Woodford Way SE
- 644 Beason Rd SE
- 259 Hanover Cir SE
- 193 Farmington Dr SE
- 2583 Boone Ford Rd SE
- 311 Langston Rd SE
- Eden Cay Plan at Heritage Grove - Ranch
- Grand Cayman Plan at Heritage Grove - Ranch
- Grand Bahama Plan at Heritage Grove - Ranch
- Aruba Bay Plan at Heritage Grove - Ranch
- 478 Oakland Dr SE
- 178 Asbury Cir
- 564 Oakland Dr
- Anderson Plan at Heritage Grove - 2-Story
- Columbia Plan at Heritage Grove - 2-Story
- Hudson Plan at Heritage Grove - 2-Story
- Allegheny Plan at Heritage Grove - 2-Story
- Ballenger Plan at Heritage Grove - 2-Story
- 000 Peachtree Ln
