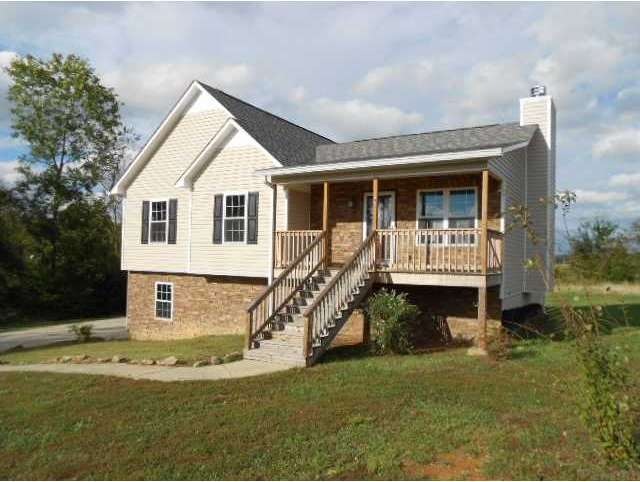279 Mill Stone Ln SE Calhoun, GA 30701
Highlights
- Deck
- Ranch Style House
- Great Room
- Sonoraville Elementary School Rated A-
- Wood Flooring
- Cul-De-Sac
About This Home
As of October 2020Great home on large cul-de-sac lot. Located just minutes to I-75, shopping, schools, and more. Home features include: rocking chair front porch, oversized deck overlooking private backyard, hardwood and tile flooring, custom cabinets, unfinished basement that has great expansion possibilities. Must see this before it sells.
Last Agent to Sell the Property
Atlanta Communities Real Estate Brokerage License #176639

Last Buyer's Agent
LINDA J VICTOR
NOT A VALID MEMBER License #56482
Home Details
Home Type
- Single Family
Est. Annual Taxes
- $2,410
Year Built
- Built in 2003
Lot Details
- Cul-De-Sac
- Landscaped
- Level Lot
- Garden
Parking
- 2 Car Attached Garage
- Drive Under Main Level
- Driveway Level
Home Design
- Ranch Style House
- Traditional Architecture
- Composition Roof
- Stone Siding
- Vinyl Siding
Interior Spaces
- 1,164 Sq Ft Home
- Insulated Windows
- Family Room with Fireplace
- Great Room
- Unfinished Basement
- Interior and Exterior Basement Entry
Kitchen
- Eat-In Kitchen
- Dishwasher
- Laminate Countertops
- Wood Stained Kitchen Cabinets
Flooring
- Wood
- Carpet
Bedrooms and Bathrooms
- 3 Main Level Bedrooms
- Walk-In Closet
- 2 Full Bathrooms
- Separate Shower in Primary Bathroom
Laundry
- Laundry in Hall
- Laundry on main level
Eco-Friendly Details
- Energy-Efficient Windows
- Energy-Efficient Doors
Outdoor Features
- Deck
- Front Porch
Schools
- Sonoraville Elementary School
- Sonoraville East Middle School
- Sonoraville High School
Utilities
- Central Air
- Heating Available
- Underground Utilities
- Electric Water Heater
- Cable TV Available
Community Details
- Stone Mill Subdivision
Listing and Financial Details
- Tax Lot 43
- Assessor Parcel Number 279MillStoneLN
Ownership History
Purchase Details
Home Financials for this Owner
Home Financials are based on the most recent Mortgage that was taken out on this home.Purchase Details
Home Financials for this Owner
Home Financials are based on the most recent Mortgage that was taken out on this home.Purchase Details
Purchase Details
Home Financials for this Owner
Home Financials are based on the most recent Mortgage that was taken out on this home.Purchase Details
Purchase Details
Purchase Details
Purchase Details
Map
Home Values in the Area
Average Home Value in this Area
Purchase History
| Date | Type | Sale Price | Title Company |
|---|---|---|---|
| Warranty Deed | -- | -- | |
| Warranty Deed | $208,000 | -- | |
| Warranty Deed | $155,500 | -- | |
| Warranty Deed | $135,000 | -- | |
| Warranty Deed | -- | -- | |
| Warranty Deed | $100,000 | -- | |
| Warranty Deed | $67,080 | -- | |
| Foreclosure Deed | $67,080 | -- | |
| Deed | -- | -- | |
| Deed | $119,500 | -- | |
| Deed | -- | -- |
Mortgage History
| Date | Status | Loan Amount | Loan Type |
|---|---|---|---|
| Open | $204,232 | FHA | |
| Closed | $204,232 | FHA | |
| Previous Owner | $152,681 | FHA | |
| Previous Owner | $106,000 | New Conventional | |
| Previous Owner | $100,000 | New Conventional |
Property History
| Date | Event | Price | Change | Sq Ft Price |
|---|---|---|---|---|
| 10/19/2020 10/19/20 | Sold | $208,000 | +9.5% | $142 / Sq Ft |
| 09/05/2020 09/05/20 | Pending | -- | -- | -- |
| 09/02/2020 09/02/20 | For Sale | $189,900 | +89.9% | $130 / Sq Ft |
| 02/09/2015 02/09/15 | Sold | $100,000 | -14.9% | $86 / Sq Ft |
| 01/10/2015 01/10/15 | Pending | -- | -- | -- |
| 10/20/2014 10/20/14 | For Sale | $117,500 | -- | $101 / Sq Ft |
Tax History
| Year | Tax Paid | Tax Assessment Tax Assessment Total Assessment is a certain percentage of the fair market value that is determined by local assessors to be the total taxable value of land and additions on the property. | Land | Improvement |
|---|---|---|---|---|
| 2024 | $2,410 | $96,840 | $7,600 | $89,240 |
| 2023 | $2,263 | $91,080 | $7,600 | $83,480 |
| 2022 | $2,235 | $84,720 | $7,600 | $77,120 |
| 2021 | $1,825 | $67,160 | $3,640 | $63,520 |
| 2020 | $1,602 | $57,920 | $3,640 | $54,280 |
| 2019 | $1,555 | $55,680 | $3,640 | $52,040 |
| 2018 | $1,315 | $47,640 | $3,640 | $44,000 |
Source: First Multiple Listing Service (FMLS)
MLS Number: 5357741
APN: 077 - -508 01
- 135 Grist Mill Ln SE
- 644 Beason Rd SE
- 2583 Boone Ford Rd SE
- 311 Langston Rd SE
- 133 2nd St
- 326 Mccreary Rd SE
- 145 Asbury Cir
- 139 Asbury Cir
- 0 Boone Ford Rd SE Unit 7523512
- 00 Peachtree Ln
- 216 Brittney Dr SE
- 194 Cardinal Blvd SE
- 3769 Dews Pond Rd SE
- 196 Sage Trail SE
- 216 Sage Trail SE
- 00 Magnolia Dr SE
- 138 Valley View Heights SE
- 221 Hunters Crossing SE
- 177 Frix Ln SE
- 0 Buck Blvd SE Unit 10275210
