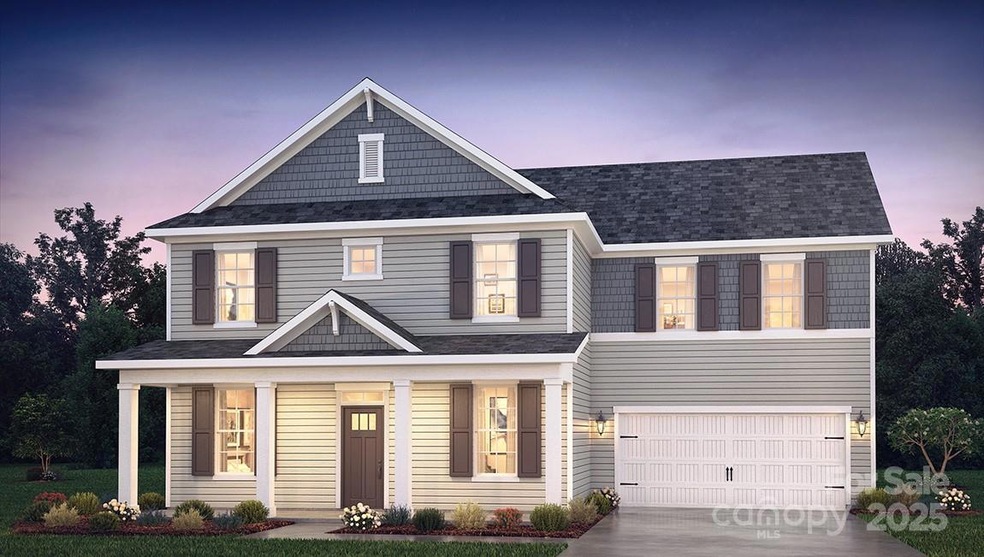
Estimated payment $3,572/month
Highlights
- Under Construction
- Transitional Architecture
- Covered Patio or Porch
- Bethel Elementary School Rated A
- Engineered Wood Flooring
- Double Oven
About This Home
The New Greenwood floorplan is under construction and will be complete just in time for Summer. This impressive 2 story home has an inviting Covered front porch. Home has a Guest BR on main level with full bath. The family room has w/Fireplace open to kitchen with large Island and walk in pantry! Chef's kitchen boast quartz counters, range hood over gas cooktop with wall microwave and oven. 2nd floor has spacious loft, 2 bedrooms along with the Primary that includes Walk-in closet, sperate large shower and Garden tub with tiled shower floor and dual vanity! All this and a Large pool & clubhouse to come and only a few minutes to a Lake Wylie boat ramp & park. Home is connected includes programmable thermostat, Z-Wave door lock and wireless light switch, touchscreen control device, automation platform, and video doorbell! All features are subject to change without notice.
Listing Agent
DR Horton Inc Brokerage Email: mcwilhelm@drhorton.com License #314240 Listed on: 05/15/2025

Home Details
Home Type
- Single Family
Year Built
- Built in 2025 | Under Construction
HOA Fees
- $115 Monthly HOA Fees
Parking
- 2 Car Attached Garage
- Front Facing Garage
- Garage Door Opener
- Driveway
Home Design
- Home is estimated to be completed on 7/20/25
- Transitional Architecture
- Slab Foundation
- Advanced Framing
Interior Spaces
- 2-Story Property
- Insulated Windows
- Living Room with Fireplace
- Engineered Wood Flooring
- Washer and Electric Dryer Hookup
Kitchen
- Double Oven
- Gas Cooktop
- Microwave
- Plumbed For Ice Maker
- Dishwasher
- Disposal
Bedrooms and Bathrooms
- Walk-In Closet
- 3 Full Bathrooms
Schools
- Bethel Elementary School
- Oak Ridge Middle School
- Clover High School
Utilities
- Two cooling system units
- Central Air
- Vented Exhaust Fan
- Heat Pump System
- Underground Utilities
- Tankless Water Heater
- Fiber Optics Available
- Cable TV Available
Additional Features
- No or Low VOC Paint or Finish
- Covered Patio or Porch
- Lot Dimensions are 59' x 130' x 64' x 130'
Community Details
- Cusick Management Company Association, Phone Number (704) 544-7779
- Built by D.R. Horton
- Westport Subdivision, Greenwood A Floorplan
- Mandatory home owners association
Listing and Financial Details
- Assessor Parcel Number 4880000079
Map
Home Values in the Area
Average Home Value in this Area
Property History
| Date | Event | Price | Change | Sq Ft Price |
|---|---|---|---|---|
| 08/05/2025 08/05/25 | Sold | $549,525 | 0.0% | $195 / Sq Ft |
| 07/31/2025 07/31/25 | Off Market | $549,525 | -- | -- |
| 06/25/2025 06/25/25 | For Sale | $549,525 | -- | $195 / Sq Ft |
Similar Homes in York, SC
Source: Canopy MLS (Canopy Realtor® Association)
MLS Number: 4258986
- 237 Miramar Dr
- Birch Plan at Westport - Freedom Series
- Cypress Plan at Westport - Freedom Series
- Magnolia Plan at Westport
- Aspen Plan at Westport - Freedom Series
- Sycamore Plan at Westport
- Jordan Plan at Westport
- Willow Plan at Westport
- Hickory Plan at Westport
- Greenwood Plan at Westport
- Norman Plan at Westport
- Cedar Plan at Westport - Freedom Series
- Hartwell Plan at Westport
- Tillery Plan at Westport
- Wylie Plan at Westport
- 231 Miramar Dr
- 228 Miramar Dr
- 6045 C Campbell Rd
- 283 Miramar Dr
- 252 Miramar Dr
- 2083 Brightflower Ln
- 2527 Ivy Creek Ford
- 2496 Ivy Creek Ford
- 324 Kerrydale Ct Unit 106
- 211 Scottish Highland Rd
- 5753 Charlotte Hwy
- 1245 Pebble Grove Dr
- 17812 New Mark Ave
- 17508 Snug Harbor Rd
- 17212 Snug Harbor Rd
- 19112 Hawk Haven Ln
- 19121 Hawk Haven Ln
- 2060 Cutter Point Dr
- 16138 Kelby Cove
- 18212 Mckee Rd
- 1001 Wylie Springs Cir
- 554 Calen Ln
- 2029 Shady Pond Dr
- 10 Sunrise Point Rd
- 1268 Winding Path Rd






