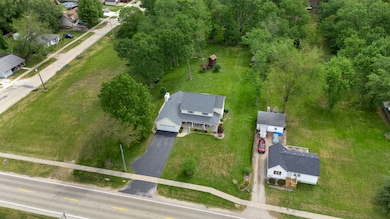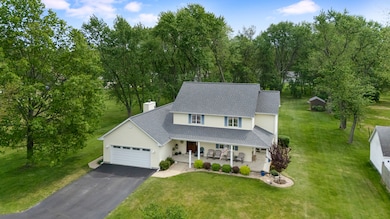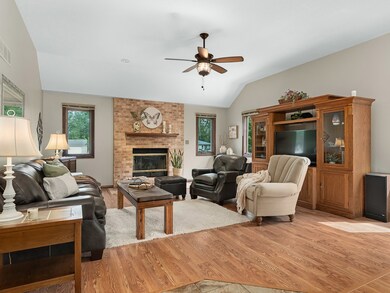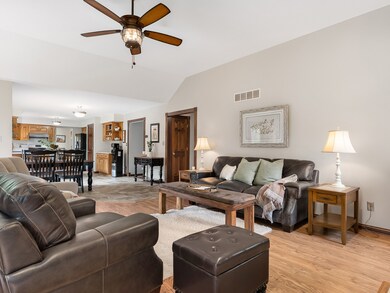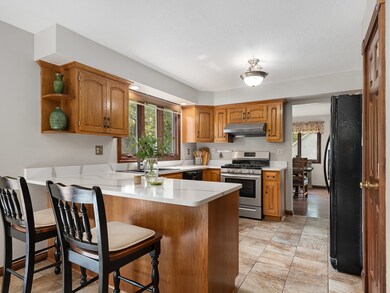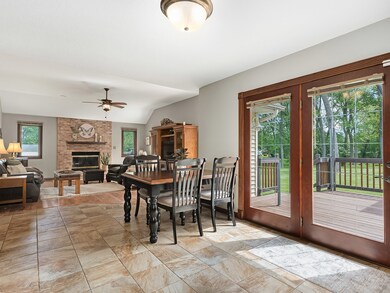
279 N Division St Braidwood, IL 60408
Estimated payment $3,015/month
Highlights
- Wood Flooring
- Breakfast Bar
- Laundry Room
- Bonus Room
- Living Room
- Forced Air Heating and Cooling System
About This Home
Country living at it's finest. Grab one of the nicest lots, 135x298 in all of Braidwood. Long-time owners have made this property modern & majestic to be lovingly cared for by new owners. Over 3,100sf custom 4 bedroom, 2 1/2 bath home built in 1994 features a new roof that was installed in 2023. Enjoy perfect sunsets from your wrap around front porch with oversized overhang allowing for additional shading. Mature front landscaping in the front and tree-lined in the back that also includes a treehouse with a 125ft zipline. 28x16 wood deck is perfect for coffee, wine & watching time go by. Beautiful interior layout awaits upon entering as your 1st steps will enter you into the formal living room and dining room that comes complete with handscraped hardwood flooring. The traditional kitchen offers 32" solid hickory cabinets/terra cotta quartz countertops/pantry/buffet area/inset sink w/gooseneck faucet & breakfast bar for 2-3 stools. Separate eating area is right off the kitchen and overlooks the grand jewel family room. Partially vaulted ceiling in the family room/floor to ceiling brick fireplace w/gas start & bank of windows allowing sunlight to shine in. All of the bedrooms are on the 2nd level including 14x13 primary bedroom with walk-in closet & it's own private bathroom. Hand scraped eucalyptus hardwood flooring on the 2nd floor. New mirror & vanity top in primary bathroom as well as hall bath has new tub surround. All bedrooms are freshly painted & have closet organizers & ceiling fans. Bonus 3rd floor 40x20 finished attic is perfect for 5th bedroom/office/exercise area. Professional vapor barrier has been installed in the crawl. HWT & range replaced in 2023. High efficiency furnace installed in 2016. An absolute gem.
Home Details
Home Type
- Single Family
Est. Annual Taxes
- $5,295
Year Built
- Built in 1994
Parking
- 2 Car Garage
- Parking Included in Price
Interior Spaces
- 3,126 Sq Ft Home
- 2-Story Property
- Family Room with Fireplace
- Living Room
- Dining Room
- Bonus Room
Kitchen
- Breakfast Bar
- Range
- Dishwasher
Flooring
- Wood
- Ceramic Tile
Bedrooms and Bathrooms
- 4 Bedrooms
- 4 Potential Bedrooms
Laundry
- Laundry Room
- Dryer
- Washer
Additional Features
- Lot Dimensions are 135x298
- Forced Air Heating and Cooling System
Listing and Financial Details
- Senior Tax Exemptions
- Homeowner Tax Exemptions
Map
Home Values in the Area
Average Home Value in this Area
Tax History
| Year | Tax Paid | Tax Assessment Tax Assessment Total Assessment is a certain percentage of the fair market value that is determined by local assessors to be the total taxable value of land and additions on the property. | Land | Improvement |
|---|---|---|---|---|
| 2023 | $5,838 | $92,634 | $13,623 | $79,011 |
| 2022 | $5,295 | $84,060 | $12,362 | $71,698 |
| 2021 | $4,848 | $80,233 | $11,799 | $68,434 |
| 2020 | $4,578 | $76,015 | $11,179 | $64,836 |
| 2019 | $4,296 | $71,780 | $10,556 | $61,224 |
| 2018 | $4,113 | $68,689 | $10,101 | $58,588 |
| 2017 | $4,027 | $67,342 | $9,903 | $57,439 |
| 2016 | $3,909 | $65,127 | $9,577 | $55,550 |
| 2015 | $3,758 | $63,446 | $9,330 | $54,116 |
| 2014 | $3,758 | $63,446 | $9,330 | $54,116 |
| 2013 | $3,758 | $67,857 | $9,979 | $57,878 |
Property History
| Date | Event | Price | Change | Sq Ft Price |
|---|---|---|---|---|
| 05/20/2025 05/20/25 | For Sale | $459,900 | -- | $147 / Sq Ft |
Purchase History
| Date | Type | Sale Price | Title Company |
|---|---|---|---|
| Joint Tenancy Deed | $25,000 | -- |
Mortgage History
| Date | Status | Loan Amount | Loan Type |
|---|---|---|---|
| Open | $60,000 | New Conventional | |
| Closed | $13,400 | Credit Line Revolving | |
| Closed | $20,000 | Credit Line Revolving | |
| Open | $165,000 | Unknown | |
| Closed | $170,000 | Unknown | |
| Previous Owner | $141,900 | No Value Available |
Similar Homes in Braidwood, IL
Source: Midwest Real Estate Data (MRED)
MLS Number: 12370050
APN: 02-24-08-112-013
- 375 N Division St
- 165 N Division St
- 510 W 3rd St
- 274 N School St
- 495 N Division St
- 460 N School St
- 0000 N Division St
- 470 N School St
- 115 S Division St
- 817 W 3rd St
- 000 S Office St
- 495 W 6th St
- 425 W 6th St
- 341 N Center St
- 795 N Erie St
- 222 S Lincoln St
- 516 Stacey Ct
- 116 S English St
- 925 Madison Ave
- 340 S Francis St

