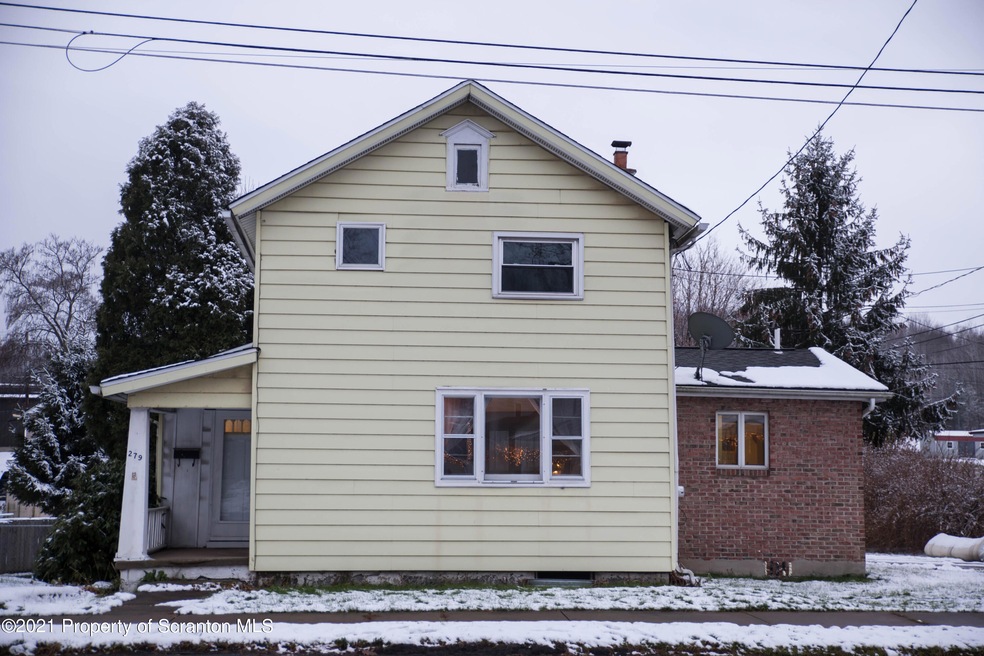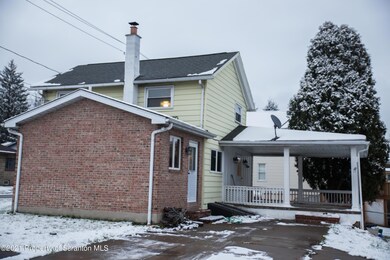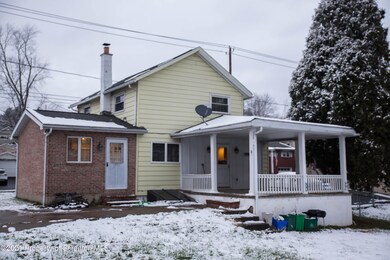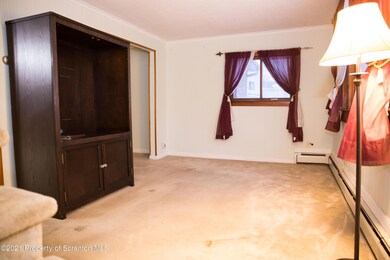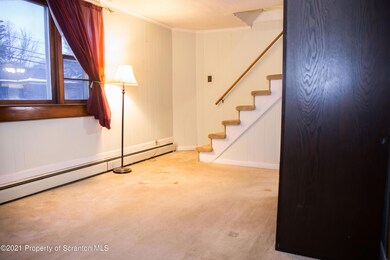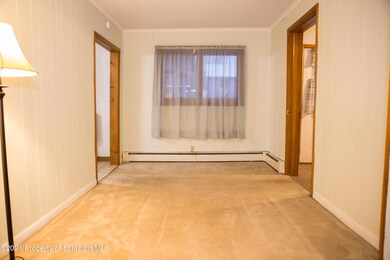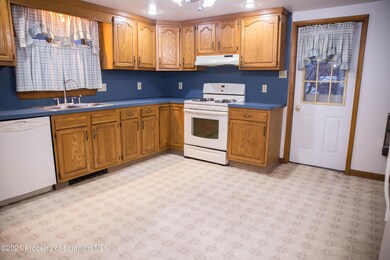
279 N Main St Archbald, PA 18403
Highlights
- Deck
- Wood Flooring
- Covered patio or porch
- Traditional Architecture
- Corner Lot
- Eat-In Kitchen
About This Home
As of January 2022This corner lot in Valley View School district is move in ready! A convenient location, well maintained, very cozy home with a large covered concrete patio. This home has 3 bedrooms, a bathroom on each floor, a bonus room and first floor laundry. The backyard is flat with a shed and off street parking pad. Very close to the Lackawanna River Heritage Trail and Casey highway. All measurements are approximate., Baths: 1 Bath Lev 1,1 Bath Lev 2, Beds: 1 Bed 1st,2+ Bed 2nd, SqFt Fin - Main: 740.00, SqFt Fin - 3rd: 0.00, Tax Information: Available, SqFt Fin - 2nd: 470.00
Last Agent to Sell the Property
Kyllie Dobishinsky
Cobblestone Real Estate LLC License #RS357195 Listed on: 12/01/2021
Last Buyer's Agent
Casie Lynott
Cobblestone Real Estate LLC License #RS353851
Home Details
Home Type
- Single Family
Est. Annual Taxes
- $1,905
Year Built
- Built in 1920
Lot Details
- 5,227 Sq Ft Lot
- Lot Dimensions are 60 x 90
- Landscaped
- Corner Lot
- Level Lot
Home Design
- Traditional Architecture
- Brick Exterior Construction
- Fire Rated Drywall
- Asphalt Roof
- Aluminum Siding
- Stone
Interior Spaces
- 1,210 Sq Ft Home
- 2-Story Property
- Ceiling Fan
Kitchen
- Eat-In Kitchen
- Electric Oven
- Electric Range
- <<microwave>>
- Dishwasher
Flooring
- Wood
- Carpet
- Laminate
- Concrete
- Vinyl
Bedrooms and Bathrooms
- 3 Bedrooms
- 2 Full Bathrooms
Laundry
- Dryer
- Washer
Attic
- Storage In Attic
- Pull Down Stairs to Attic
- Attic or Crawl Hatchway Insulated
Basement
- Basement Fills Entire Space Under The House
- Interior and Exterior Basement Entry
Parking
- Parking Pad
- Driveway
- Paved Parking
- On-Street Parking
- Off-Street Parking
Outdoor Features
- Deck
- Covered patio or porch
- Shed
Utilities
- Cooling System Mounted To A Wall/Window
- Baseboard Heating
- Heating System Uses Natural Gas
Listing and Financial Details
- Assessor Parcel Number 09420060001
Ownership History
Purchase Details
Home Financials for this Owner
Home Financials are based on the most recent Mortgage that was taken out on this home.Purchase Details
Home Financials for this Owner
Home Financials are based on the most recent Mortgage that was taken out on this home.Purchase Details
Home Financials for this Owner
Home Financials are based on the most recent Mortgage that was taken out on this home.Similar Homes in the area
Home Values in the Area
Average Home Value in this Area
Purchase History
| Date | Type | Sale Price | Title Company |
|---|---|---|---|
| Deed | $135,000 | None Listed On Document | |
| Deed | $116,000 | None Available | |
| Deed | $122,000 | None Available |
Mortgage History
| Date | Status | Loan Amount | Loan Type |
|---|---|---|---|
| Open | $132,554 | FHA | |
| Previous Owner | $113,898 | FHA | |
| Previous Owner | $122,000 | New Conventional |
Property History
| Date | Event | Price | Change | Sq Ft Price |
|---|---|---|---|---|
| 01/24/2022 01/24/22 | Sold | $130,000 | -6.5% | $107 / Sq Ft |
| 12/05/2021 12/05/21 | Pending | -- | -- | -- |
| 12/01/2021 12/01/21 | For Sale | $139,000 | 0.0% | $115 / Sq Ft |
| 12/11/2015 12/11/15 | Rented | $12,000 | +1100.0% | -- |
| 12/03/2015 12/03/15 | Under Contract | -- | -- | -- |
| 10/01/2015 10/01/15 | For Rent | $1,000 | 0.0% | -- |
| 08/20/2012 08/20/12 | Sold | $116,000 | -9.0% | $96 / Sq Ft |
| 07/18/2012 07/18/12 | Pending | -- | -- | -- |
| 05/01/2012 05/01/12 | For Sale | $127,500 | -- | $105 / Sq Ft |
Tax History Compared to Growth
Tax History
| Year | Tax Paid | Tax Assessment Tax Assessment Total Assessment is a certain percentage of the fair market value that is determined by local assessors to be the total taxable value of land and additions on the property. | Land | Improvement |
|---|---|---|---|---|
| 2025 | $2,341 | $9,100 | $2,000 | $7,100 |
| 2024 | $2,008 | $9,100 | $2,000 | $7,100 |
| 2023 | $2,008 | $9,100 | $2,000 | $7,100 |
| 2022 | $1,946 | $9,100 | $2,000 | $7,100 |
| 2021 | $1,941 | $9,100 | $2,000 | $7,100 |
| 2020 | $1,905 | $9,100 | $2,000 | $7,100 |
| 2019 | $1,767 | $9,100 | $2,000 | $7,100 |
| 2018 | $1,735 | $9,100 | $2,000 | $7,100 |
| 2017 | $1,726 | $9,100 | $2,000 | $7,100 |
| 2016 | $838 | $9,100 | $2,000 | $7,100 |
| 2015 | -- | $9,100 | $2,000 | $7,100 |
| 2014 | -- | $9,100 | $2,000 | $7,100 |
Agents Affiliated with this Home
-
K
Seller's Agent in 2022
Kyllie Dobishinsky
Cobblestone Real Estate LLC
-
John Zuby
J
Seller Co-Listing Agent in 2022
John Zuby
Cobblestone Real Estate LLC
(570) 493-9943
1 in this area
53 Total Sales
-
C
Buyer's Agent in 2022
Casie Lynott
Cobblestone Real Estate LLC
-
S
Seller's Agent in 2015
Susan Shaffer
Weichert Realtors - Molner Group
-
Danielle Angeloni
D
Seller's Agent in 2012
Danielle Angeloni
ERA One Source Realty, Peckville
(570) 586-1111
38 in this area
245 Total Sales
Map
Source: Greater Scranton Board of REALTORS®
MLS Number: GSB215499
APN: 09420060001
- 290 N Main St
- 245 N Main St
- 0 Joel (Lot 30) Dr
- 0 Ledgewood Dr
- 0 Forest Ln
- 0 Skyline Dr
- 229 Laurel St Unit L 49
- 1053 Beech St
- 1104 E Filbert St
- 1108 Filbert St
- 0 Lisa Dr
- 197 Columbus Dr
- 1119 E State St
- 15 James Way
- 98 Lori Dr Unit L 1
- 1206 Waddell St Unit L 13
- 168 Cemetery St
- 387 Kennedy Dr
- 0 Kennedy Dr
- 116 S Main St
