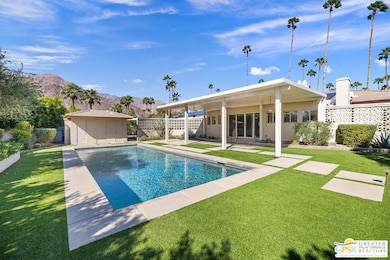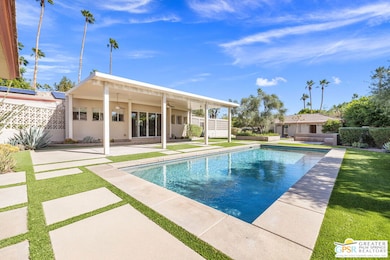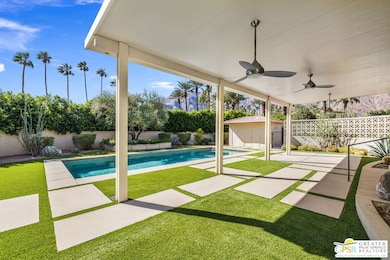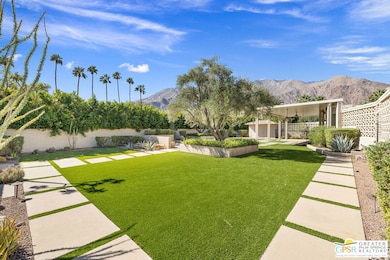279 N Via Las Palmas Palm Springs, CA 92262
Old Las Palmas NeighborhoodEstimated payment $16,061/month
Highlights
- Very Popular Property
- Detached Guest House
- Gated Parking
- Palm Springs High School Rated A-
- Heated In Ground Pool
- Midcentury Modern Architecture
About This Home
WOW! Nearly half a century since it was last offered, this Old Las Palmas property stands as a RARE opportunity in one of Palm Springs' most storied neighborhoods, full of POTENTIAL for those looking to take this magnificent property to the next level. Built in 1938 and cherished by only two families, 279 North Via Las Palmas offers nearly 5,000 square feet of living space set on just over half an acre. Walled and gated, the estate captures dramatic mountain views. Inside, tall ceilings and handsome built-ins highlight the formal living room anchored by a two-sided fireplace that opens to the dining room. Don't miss the hidden closet tucked behind a bookcase! The dining room connects to a bar aglow in neon beside the family room that opens to the covered patio and gardens. The kitchen with butler's pantry leads to a dedicated wing once home to staff quarters, while the cheerful breakfast room enjoys views of the landscaped grounds. The ensuite primary features a sitting area, two bathrooms, and secluded patios framed in breeze block. Guest suites line the central hall, each with their own bath. The pool area is quintessential PALM SPRINGS LIFE framed by a guest house with two ensuite bedrooms and a pool house featuring dual showers. VIEWS from the grounds are breathtaking and could be even more fully recognized with thoughtful enhancements. Lots of room to take things to a new level! Owned solar in place. The best of Uptown Palm Springs is just moments away. Take the Matterport Virtual Tour for a closer look at this remarkable, rare-to-market estate in one of Southern California's most treasured enclaves.
Open House Schedule
-
Saturday, November 01, 202511:00 am to 2:00 pm11/1/2025 11:00:00 AM +00:0011/1/2025 2:00:00 PM +00:00Add to Calendar
Home Details
Home Type
- Single Family
Est. Annual Taxes
- $4,625
Year Built
- Built in 1938
Lot Details
- 0.59 Acre Lot
- Lot Dimensions are 130x193
- North Facing Home
- Fenced Yard
- Wrought Iron Fence
- Brick Fence
- Landscaped
- Corner Lot
- Sprinkler System
- Historic Home
Property Views
- Mountain
- Pool
Home Design
- Midcentury Modern Architecture
- Entry on the 1st floor
- Slab Foundation
- Tile Roof
- Foam Roof
- Stucco
- Stone
Interior Spaces
- 4,966 Sq Ft Home
- 1-Story Property
- Wet Bar
- Built-In Features
- Bar
- Crown Molding
- Cathedral Ceiling
- Ceiling Fan
- Recessed Lighting
- Custom Window Coverings
- Blinds
- Sliding Doors
- Formal Entry
- Family Room
- Living Room with Fireplace
- Dining Room with Fireplace
- Formal Dining Room
- Home Office
- Storage
- Center Hall
Kitchen
- Breakfast Room
- Oven
- Gas Cooktop
- Range Hood
- Dishwasher
Flooring
- Wood
- Carpet
- Tile
Bedrooms and Bathrooms
- 7 Bedrooms
- Retreat
- Walk-In Closet
- Dressing Area
- Powder Room
- Maid or Guest Quarters
- Double Vanity
- Bathtub with Shower
- Shower Only
Laundry
- Laundry Room
- Dryer
- Washer
Home Security
- Carbon Monoxide Detectors
- Fire and Smoke Detector
Parking
- 3 Parking Spaces
- 3 Detached Carport Spaces
- Driveway
- Gated Parking
Pool
- Heated In Ground Pool
- Gunite Pool
Utilities
- Forced Air Zoned Heating and Cooling System
- Cooling System Mounted In Outer Wall Opening
- Underground Utilities
- Property is located within a water district
- Water Heater
- Cable TV Available
Additional Features
- Covered Patio or Porch
- Detached Guest House
Community Details
- No Home Owners Association
- Service Entrance
Listing and Financial Details
- Assessor Parcel Number 505-212-003
Map
Home Values in the Area
Average Home Value in this Area
Tax History
| Year | Tax Paid | Tax Assessment Tax Assessment Total Assessment is a certain percentage of the fair market value that is determined by local assessors to be the total taxable value of land and additions on the property. | Land | Improvement |
|---|---|---|---|---|
| 2025 | $4,625 | $372,654 | $99,118 | $273,536 |
| 2023 | $4,625 | $358,185 | $95,270 | $262,915 |
| 2022 | $4,712 | $351,162 | $93,402 | $257,760 |
| 2021 | $4,618 | $344,277 | $91,571 | $252,706 |
| 2020 | $4,415 | $340,748 | $90,633 | $250,115 |
| 2019 | $4,339 | $334,067 | $88,856 | $245,211 |
| 2018 | $4,259 | $327,517 | $87,115 | $240,402 |
| 2017 | $4,195 | $321,096 | $85,407 | $235,689 |
| 2016 | $4,074 | $314,801 | $83,733 | $231,068 |
| 2015 | $3,904 | $310,075 | $82,476 | $227,599 |
| 2014 | $3,849 | $304,003 | $80,861 | $223,142 |
Property History
| Date | Event | Price | List to Sale | Price per Sq Ft |
|---|---|---|---|---|
| 10/27/2025 10/27/25 | For Sale | $2,995,000 | -- | $603 / Sq Ft |
Purchase History
| Date | Type | Sale Price | Title Company |
|---|---|---|---|
| Grant Deed | -- | None Listed On Document | |
| Interfamily Deed Transfer | -- | Lsi Title | |
| Interfamily Deed Transfer | -- | Lsi | |
| Interfamily Deed Transfer | -- | Lsi | |
| Interfamily Deed Transfer | -- | None Available | |
| Interfamily Deed Transfer | -- | Ticor Title Co |
Mortgage History
| Date | Status | Loan Amount | Loan Type |
|---|---|---|---|
| Previous Owner | $381,000 | New Conventional | |
| Previous Owner | $400,000 | New Conventional | |
| Previous Owner | $206,000 | New Conventional |
Source: The MLS
MLS Number: 25610915PS
APN: 505-212-003
- 183 Pena Ln
- 185 Pena Ln
- 181 Pena Ln
- 425 S Via Las Palmas
- 322 Camino Norte
- 365 Camino Norte
- 204 Camino Norte
- 475 S Via Las Palmas
- 429 Camino Sur
- 291 E Mel Ave Unit 312
- 100 E Stevens Rd Unit 513
- 197 W Via Lola Unit 7
- 222 W Via Sol
- 225 W Vista Chino
- 155 W Hermosa Place Unit 4
- 1555 N Chaparral Rd Unit 323
- 1555 N Chaparral Rd Unit 309
- 1555 N Chaparral Rd Unit 328
- 1555 N Chaparral Rd Unit 105
- 1555 N Chaparral Rd Unit 207
- 435 W Vereda Sur
- 291 E Mel Ave Unit 253
- 197 W Via Lola Unit 3
- 520 W Via Lola
- 315 E Stevens Rd Unit 4
- 392 E Stevens Rd
- 524 E Miraleste Ct
- 1134 Abrigo Rd
- 840 N Indian Canyon Dr Unit A
- 840 N Indian Canyon Dr Unit B
- 985 N Tuxedo Cir
- 525 E Cottonwood Rd Unit Furnished 1 Bdm PSCentral
- 839 N Avenida Olivos
- 817 N Via Monte Vista
- 663 E Chia Rd
- 2074 N Mira Vista Way
- 1481 N Fiesta Rd
- 686 E Cottonwood Rd Unit 7
- 1740 N Via Miraleste
- 191 The River







