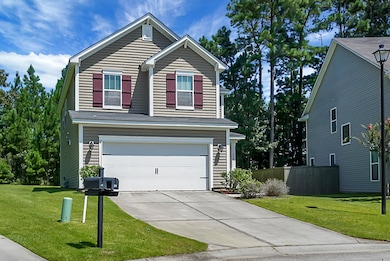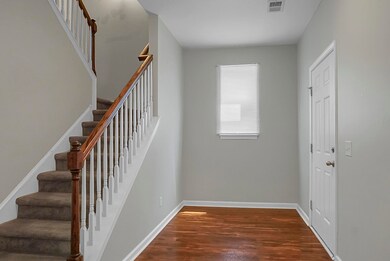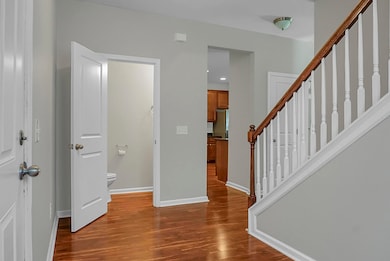279 Oglethorpe Cir Moncks Corner, SC 29461
3
Beds
2.5
Baths
2,108
Sq Ft
2013
Built
Highlights
- Traditional Architecture
- Loft
- Great Room
- Wood Flooring
- High Ceiling
- Eat-In Kitchen
About This Home
This beautiful home is located in the popular Cypress Manor Community of Spring Grove Plantation which is zoned for the brand new FOXBANK Elementary! This home has 3 spacious bedrooms with a loft area! The kitchen boasts stainless steel appliances, Granite countertops and 42'' Raised Panel Cabinets. Enjoy the peaceful serenity while sitting on the large screened-in porch. There is an amenities center with a large in-ground pool and Play Park for the kids! This home leaves nothing to be desired!
Home Details
Home Type
- Single Family
Year Built
- Built in 2013
Parking
- 2 Car Garage
Home Design
- Traditional Architecture
Interior Spaces
- 2,108 Sq Ft Home
- 2-Story Property
- Smooth Ceilings
- High Ceiling
- Great Room
- Loft
Kitchen
- Eat-In Kitchen
- Electric Range
- Dishwasher
Flooring
- Wood
- Carpet
- Vinyl
Bedrooms and Bathrooms
- 3 Bedrooms
- Walk-In Closet
Laundry
- Laundry Room
- Washer and Electric Dryer Hookup
Schools
- Foxbank Elementary School
- Berkeley Middle School
- Berkeley High School
Utilities
- Central Air
- Heating System Uses Natural Gas
Additional Features
- Screened Patio
- Level Lot
Listing and Financial Details
- Property Available on 1/28/25
- 12 Month Lease Term
Community Details
Overview
- Spring Grove Subdivision
Pet Policy
- Pets allowed on a case-by-case basis
Map
Property History
| Date | Event | Price | List to Sale | Price per Sq Ft |
|---|---|---|---|---|
| 01/26/2026 01/26/26 | Price Changed | $2,150 | -2.3% | $1 / Sq Ft |
| 11/13/2025 11/13/25 | Price Changed | $2,200 | -4.3% | $1 / Sq Ft |
| 09/08/2025 09/08/25 | For Rent | $2,300 | -- | -- |
Source: CHS Regional MLS
Source: CHS Regional MLS
MLS Number: 25024617
APN: 211-12-01-012
Nearby Homes
- 266 Oglethorpe Cir
- 254 Oglethorpe Cir
- 223 Everwood Ct
- 531 Chaff Ln
- 536 Man o War Ln
- 326 Drayton Place Dr
- 516 Man o War Ln
- 108 Vessey Dr
- 414 Allamby Ridge Rd
- 150 Nolin Rd
- 228 Goshen Rd
- 411 Stonefield Cir
- 319 Camellia Bloom Dr
- 317 Camellia Bloom Dr
- 312 Camellia Bloom Dr
- 339 Knawl Rd
- 272 Whirlaway Dr
- 1036 Bald Cypress Dr
- 274 Whirlaway Dr
- 133 Maywood Dr
- 169 Morning Line Dr
- 200 Charlesfort Way
- 101 Cypress Plantation Rd
- 329 Bracken Fern Rd
- 156 Blackwater Way
- 176 Orion Way
- 123 Orion Way
- 609 Trotters Ln Unit y
- 609 Trotters Ln Unit Kinship
- 609 Trotters Ln Unit Haven 2
- 831 Recess Point Dr Unit 40
- 481 Trotters Ln
- 609 Trotters Ln
- 148 Yorkshire Dr
- 100 Southern Vine St
- 865 Recess Point Dr Unit 25
- 326 Silverleaf Ln
- 530 Lateleaf Dr
- 445 Brookgreen Dr
- 124 Long Trail Way







