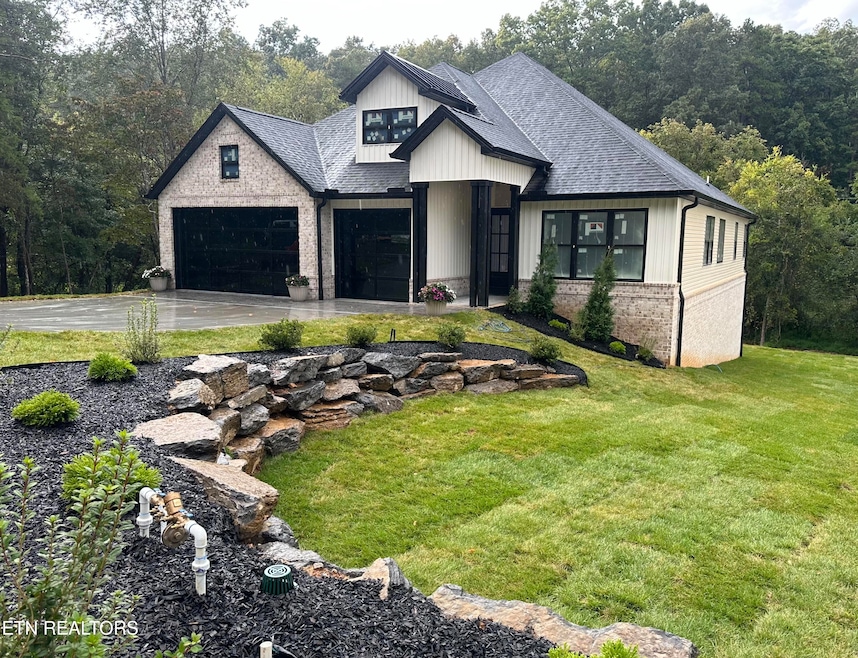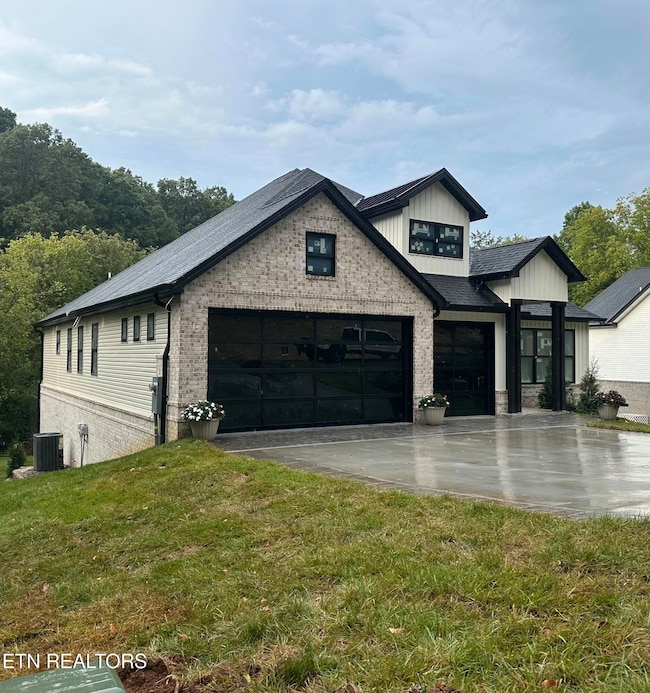279 Ootsima Way Loudon, TN 37774
Tellico Village NeighborhoodEstimated payment $3,751/month
Highlights
- Boat Ramp
- Access To Lake
- Gated Community
- On Golf Course
- Fitness Center
- Landscaped Professionally
About This Home
Welcome to another Gorgeous New Construction Home! This Home will be complete and ready to move in in 4 weeks. Spacious 3BR/2BA 2152sqf one level, offering a very spacious and Practical floor plan, complimented by a beautiful modern exterior! The Home Features a Chefs' kitchen Complete with SS appliances and granite countertops. Enjoy the Master Bath with a glass walk-in shower and soaking tub combo, steam sauna shower. This Home Boasts a lavish feeling throughout, with a Large Screened in rear covered porch , relax outside anytime of the day free of bugs! Beautiful finishes throughout, Other Features include a large Kitchen Island, light color LVP floor, beautiful all glass 3-car garage doors spray foam insulated exterior walls, no steps on front door or garage, encapsulated crawlspace.
Laundry room with a utility sink, fully irrigated yard, Fescue SOD grass, and landscaping mulch for curb appeal and low maintenance. This Home has beautiful finishes throughout, large storage area in the crawlspace. Many Custom Home Features on this one. Come check out your future HOME!! More Pictures coming soon.
Home Details
Home Type
- Single Family
Year Built
- Built in 2025 | Under Construction
Lot Details
- 0.28 Acre Lot
- Lot Dimensions are 71x128x102x132
- On Golf Course
- Landscaped Professionally
- Level Lot
- Rain Sensor Irrigation System
- Wooded Lot
HOA Fees
- $181 Monthly HOA Fees
Parking
- 3 Car Attached Garage
- Parking Available
- Garage Door Opener
Property Views
- Countryside Views
- Forest Views
Home Design
- A-Frame Home
- Contemporary Architecture
- Traditional Architecture
- Brick Exterior Construction
- Block Foundation
- Frame Construction
- Vinyl Siding
Interior Spaces
- 2,152 Sq Ft Home
- Wired For Data
- Dry Bar
- Tray Ceiling
- Cathedral Ceiling
- Ceiling Fan
- Gas Log Fireplace
- Vinyl Clad Windows
- Living Room
- Dining Room
- Open Floorplan
- Home Office
- Screened Porch
- Storage
- Tile Flooring
- Fire and Smoke Detector
Kitchen
- Eat-In Kitchen
- Self-Cleaning Oven
- Range
- Microwave
- Dishwasher
- Kitchen Island
- Disposal
Bedrooms and Bathrooms
- 3 Bedrooms
- Primary Bedroom on Main
- Walk-In Closet
- 2 Full Bathrooms
- Soaking Tub
- Walk-in Shower
Laundry
- Laundry Room
- Washer and Dryer Hookup
Basement
- Exterior Basement Entry
- Crawl Space
Outdoor Features
- Access To Lake
Schools
- Steekee Elementary School
- Fort Loudoun Middle School
- Loudon High School
Utilities
- Central Heating and Cooling System
- Heating System Uses Propane
- Heat Pump System
- Propane
- Internet Available
- Cable TV Available
Listing and Financial Details
- Assessor Parcel Number 050M A 049.00
Community Details
Overview
- Chota Hills Subdivision
- Mandatory home owners association
- On-Site Maintenance
Amenities
- Picnic Area
- Clubhouse
- Coin Laundry
- Elevator
- Community Storage Space
Recreation
- Boat Ramp
- Boat Dock
- Golf Course Community
- Tennis Courts
- Recreation Facilities
- Community Playground
- Fitness Center
- Community Pool
- Putting Green
Building Details
- Security
Security
- Security Service
- Gated Community
Map
Home Values in the Area
Average Home Value in this Area
Tax History
| Year | Tax Paid | Tax Assessment Tax Assessment Total Assessment is a certain percentage of the fair market value that is determined by local assessors to be the total taxable value of land and additions on the property. | Land | Improvement |
|---|---|---|---|---|
| 2025 | $19 | $1,250 | $1,250 | -- |
| 2023 | $19 | $1,250 | $0 | $0 |
| 2022 | $19 | $1,250 | $1,250 | $0 |
| 2021 | $19 | $1,250 | $1,250 | $0 |
| 2020 | $45 | $1,250 | $1,250 | $0 |
| 2019 | $45 | $2,500 | $2,500 | $0 |
| 2018 | $45 | $2,500 | $2,500 | $0 |
| 2017 | $45 | $2,500 | $2,500 | $0 |
| 2016 | $70 | $3,750 | $3,750 | $0 |
| 2015 | $70 | $3,750 | $3,750 | $0 |
| 2014 | $70 | $3,750 | $3,750 | $0 |
Property History
| Date | Event | Price | List to Sale | Price per Sq Ft | Prior Sale |
|---|---|---|---|---|---|
| 12/02/2025 12/02/25 | Price Changed | $679,000 | -1.5% | $316 / Sq Ft | |
| 10/14/2025 10/14/25 | Price Changed | $689,000 | -1.4% | $320 / Sq Ft | |
| 09/10/2025 09/10/25 | For Sale | $699,000 | +3151.2% | $325 / Sq Ft | |
| 12/29/2023 12/29/23 | Sold | $21,500 | -2.3% | -- | View Prior Sale |
| 12/16/2023 12/16/23 | Pending | -- | -- | -- | |
| 11/27/2023 11/27/23 | Price Changed | $21,995 | -4.3% | -- | |
| 09/28/2023 09/28/23 | Price Changed | $22,995 | -7.7% | -- | |
| 05/31/2023 05/31/23 | Price Changed | $24,900 | -3.9% | -- | |
| 04/24/2023 04/24/23 | Price Changed | $25,900 | -13.4% | -- | |
| 03/20/2023 03/20/23 | Price Changed | $29,900 | +3.1% | -- | |
| 03/20/2023 03/20/23 | For Sale | $29,000 | +190.0% | -- | |
| 06/30/2021 06/30/21 | Sold | $10,000 | -- | -- | View Prior Sale |
Purchase History
| Date | Type | Sale Price | Title Company |
|---|---|---|---|
| Warranty Deed | $21,500 | Superior Title & Escrow | |
| Warranty Deed | $10,000 | Tellico Title Services Inc | |
| Warranty Deed | $3,000 | Tellico Title Services Inc | |
| Interfamily Deed Transfer | -- | None Available | |
| Warranty Deed | $9,000 | -- | |
| Warranty Deed | $9,000 | -- |
Source: East Tennessee REALTORS® MLS
MLS Number: 1314826
APN: 050M-A-049.00
- 110 Chota View Ln
- 167 Daleyuhski Way
- 205 Yona Way
- 318 Chatuga Ln
- 319 Okema Way
- 100-228 Brown Stone Way
- 900 Mulberry St Unit 1/2
- 116 Heron Ct
- 545 Rarity Bay Pkwy Unit 104
- 1081 Carding MacHine Rd
- 1400 Pine Top St
- 171 Cory Dr
- 700 Town Creek Pkwy
- 150 Ellis St
- 494 Town Creek Pkwy
- 159 Country Way Rd
- 245 Creekwood Cove Ln
- 204 Jessie Ln
- 102 Whistle
- 12577 Rocky Slope Ln







