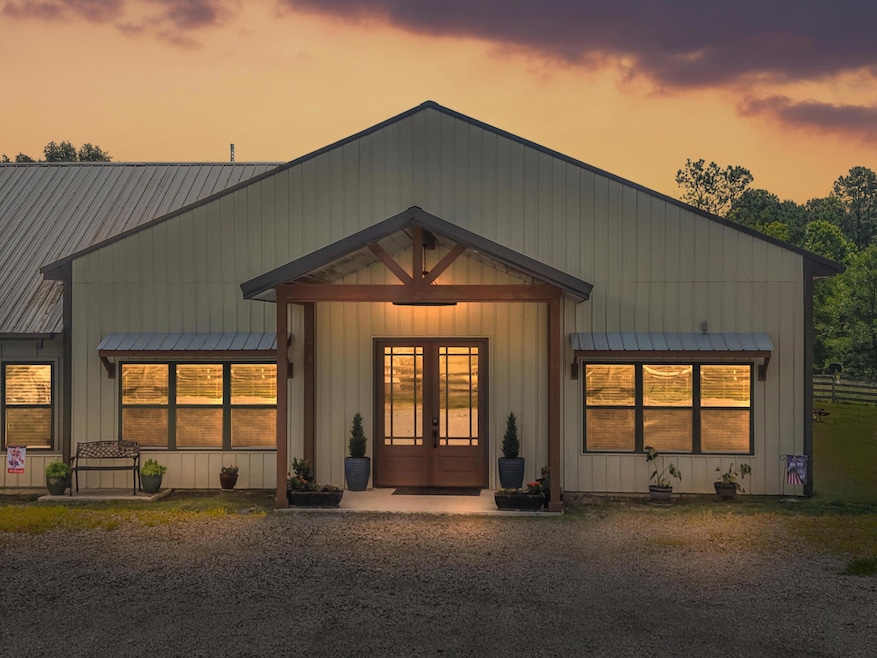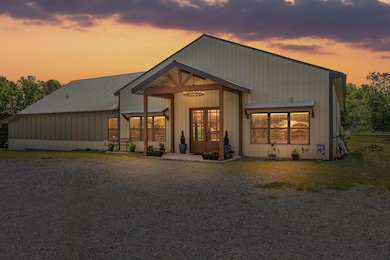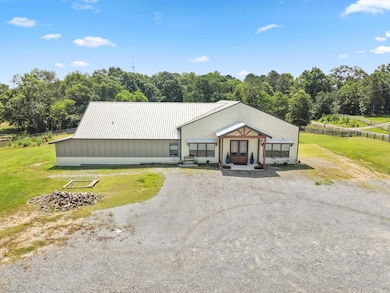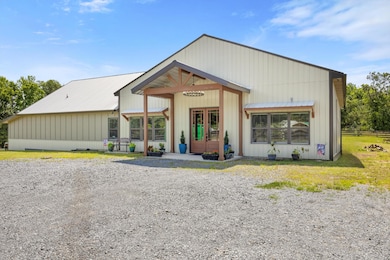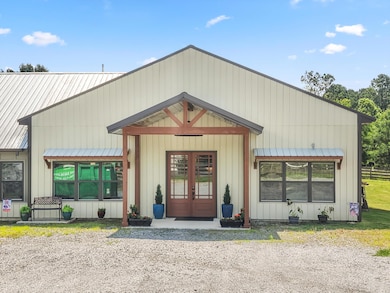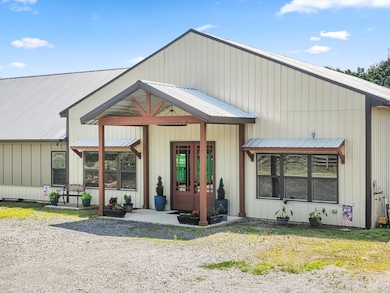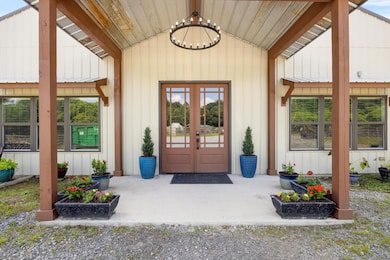279 Owens Gin Rd NE Calhoun, GA 30701
Estimated payment $4,599/month
Highlights
- Heated In Ground Pool
- Gated Parking
- Farm
- Home fronts a creek
- Open Floorplan
- Secluded Lot
About This Home
Appraised for $824,000 (October 2025) Welcome to 279 Owens Gin Rd NE in Calhoun, Georgia, a stunning custom-built barndominium on over 22 acres. This unique residence blends modern luxury with self-sufficient farmstead living. Spacious Living:
Boasting 4,200 sq ft, this open-concept home features 3 bedrooms, a bonus room, and 3.5 bathrooms. The main floor master retreat offers a large walk-in shower, soaking tub, double vanity, and spacious layout. Two additional bedrooms share a Jack and Jill bathroom, ideal for family or guests. The chef's kitchen includes a large island, stainless steel appliances, and stone countertops. Enjoy smart lighting, built-in Bluetooth speakers, and soaring ceilings. Modern conveniences include a tankless water heater, ductless electric heating/cooling, and a smart security system. Outdoor Oasis & Farmstead:
Unwind in the in-ground pool with waterfall, hot tub, or on the covered patio overlooking private land. The property features an electric fence, fenced pasture (currently home to chickens and goats), and two peaceful creeks, perfect for a working hobby farm or sustainable homestead. Rolling pastures, mature trees, and water features create a private, picturesque setting. A workshop and dedicated storage areas are included for tools, feed, and farm equipment. 279 Owens Gin Rd NE offers a fully equipped modern farmstead to live sustainably, enjoy open land, and embrace contemporary comforts. A rare opportunity to embrace both luxury and lifestyle.
Home Details
Home Type
- Single Family
Est. Annual Taxes
- $4,591
Year Built
- Built in 2018 | Remodeled
Lot Details
- 22.23 Acre Lot
- Home fronts a creek
- Private Entrance
- Gated Home
- Property is Fully Fenced
- Wood Fence
- Electric Fence
- Secluded Lot
- Level Lot
- Corners Of The Lot Have Been Marked
- Cleared Lot
- Few Trees
- Private Yard
- Front Yard
Home Design
- Permanent Foundation
- Slab Foundation
- Metal Roof
- Aluminum Siding
- Concrete Block And Stucco Construction
Interior Spaces
- 4,200 Sq Ft Home
- 1-Story Property
- Open Floorplan
- Sound System
- Built-In Features
- Woodwork
- High Ceiling
- Ceiling Fan
- Recessed Lighting
- Vinyl Clad Windows
- Blinds
- Display Windows
- Window Screens
- Storage
Kitchen
- Gas Range
- Microwave
- Dishwasher
- Kitchen Island
- Granite Countertops
Flooring
- Painted or Stained Flooring
- Concrete
- Luxury Vinyl Tile
Bedrooms and Bathrooms
- 3 Bedrooms
- Split Bedroom Floorplan
- En-Suite Bathroom
- Walk-In Closet
- Double Vanity
- Whirlpool Bathtub
Laundry
- Laundry Room
- Laundry on main level
- Laundry in Bathroom
- Sink Near Laundry
- Washer and Gas Dryer Hookup
Attic
- Walk-In Attic
- Pull Down Stairs to Attic
- Finished Attic
Home Security
- Smart Lights or Controls
- Smart Home
- Smart Locks
- Carbon Monoxide Detectors
- Fire and Smoke Detector
Parking
- Parking Accessed On Kitchen Level
- Gravel Driveway
- Gated Parking
- Off-Street Parking
Pool
- Heated In Ground Pool
- Heated Spa
- In Ground Spa
- Outdoor Pool
- Waterfall Pool Feature
Outdoor Features
- Covered Patio or Porch
- Outdoor Storage
- Rain Gutters
Schools
- Red Bud Elementary School
- Red Bud Middle School
- Sonoraville High School
Farming
- Farm
- Pasture
Utilities
- Forced Air Zoned Heating and Cooling System
- Propane
- Electric Water Heater
- Septic Tank
- Phone Available
- Cable TV Available
Community Details
- No Home Owners Association
Listing and Financial Details
- Assessor Parcel Number 074 133a
Map
Home Values in the Area
Average Home Value in this Area
Property History
| Date | Event | Price | List to Sale | Price per Sq Ft | Prior Sale |
|---|---|---|---|---|---|
| 08/28/2025 08/28/25 | Price Changed | $800,000 | -3.6% | $190 / Sq Ft | |
| 08/04/2025 08/04/25 | Price Changed | $830,000 | -1.2% | $198 / Sq Ft | |
| 07/15/2025 07/15/25 | Price Changed | $840,000 | -1.1% | $200 / Sq Ft | |
| 06/07/2025 06/07/25 | For Sale | $849,000 | +408.7% | $202 / Sq Ft | |
| 07/19/2018 07/19/18 | For Sale | $166,900 | 0.0% | -- | |
| 06/21/2018 06/21/18 | Sold | $166,900 | -- | -- | View Prior Sale |
Source: Greater Chattanooga REALTORS®
MLS Number: 1514378
- 0 Woodedge Dr NE Unit 7661757
- 0 Woodedge Dr NE Unit LOT 36
- 367 School House Rd NE
- 481 Fields Ferry Dr NE
- 320 School House Rd NE
- 475 Evergreen Rd NE
- 0 Lovebridge Rd SE
- 0 Owens Gin Rd NE Unit 10605970
- 0 Owens Gin Rd NE Unit 7650167
- 0 Owens Gin Rd NE Unit 10581957
- 0 Owens Gin Rd NE
- 127 Telluride Trail NE
- 104 Hunter Dr NE
- 104 Aspen Dr NE
- 00002 Lovebridge Rd SE
- lot 4 Lovebridge Rd SE
- 150 Hunts Gin Rd NE
- 0 Hunts Gin Rd L2
- 121 Harrison Ln NE
- 115 Harrison Ln NE
- 100 Harvest Grove Ln Unit Roland
- 100 Harvest Grove Ln Unit Hayes
- 351 Valley View Cir SE
- 415 Curtis Pkwy SE
- 100 Harvest Grove Ln
- 109 Creekside Dr NW Unit 3
- 509 Mount Vernon Dr
- 81 Professional Place
- 100 Watlington Dr
- 622 Soldiers Pathway
- 108 Cornwell Way
- 204 Cornwell Way
- 213 Cornwell Way
- 67 Professional Place
- 124 Adair Dr NE
- 150 Oakleigh Dr
- 73 Professional Place
- 59 Professional Place
- 83 Professional Place
- 67 Professional Place
