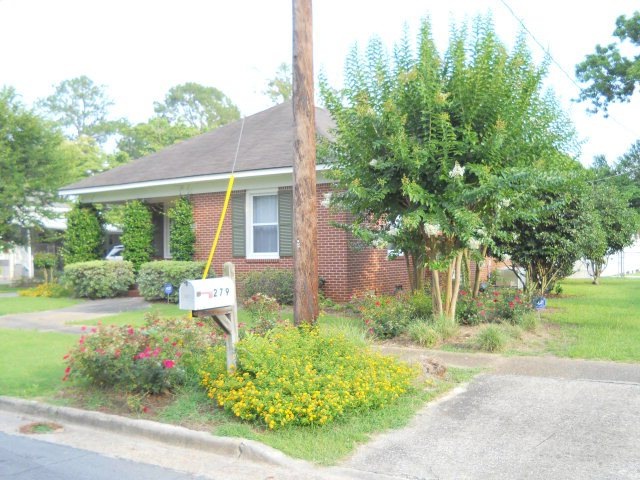279 Primitive Ave SW Pelham, GA 31779
Estimated Value: $155,654 - $231,000
Highlights
- Open Floorplan
- Wood Flooring
- Mature Landscaping
- Traditional Architecture
- No HOA
- Covered Patio or Porch
About This Home
As of November 2014This home is located in a great neighborhood just behind The First Bapt. Church in Pelham. This brick home has been lovingly cared for & has great curb appeal. This is a 2 Bd/2Ba home with approx. 1785sf, & a large LR with fireplace with gas logs, & DR separated by french doors. There is also an area at one end of the kitchen for either a den or a breakfast room. The Seller just in the last few months added a new electric hot water heater, & there is an alarm system. There is a good size laundry room that opens to a wonderful rocking chair porch that overlooks a picturesque back yard with beautiful plants, trees, & white vinyl fencing. Attached to the carport is an air conditioned office space or storage room with approx. 330sf & has a covered area on the back of the bldg. There is also a newer storage bldg. on the back of the property. There has been lots of updating to this home & it was rewired in the last few yrs. Some of the furniture & other items are negotiable. Sprinkler Sys.
Home Details
Home Type
- Single Family
Est. Annual Taxes
- $1,526
Year Built
- Built in 1917
Lot Details
- 10,019 Sq Ft Lot
- Downtown Location
- Vinyl Fence
- Mature Landscaping
- Sprinkler System
- Grass Covered Lot
- Property is zoned R1
Home Design
- Traditional Architecture
- Brick Exterior Construction
- Shingle Roof
Interior Spaces
- 1,785 Sq Ft Home
- 1-Story Property
- Open Floorplan
- Built-in Bookshelves
- Sheet Rock Walls or Ceilings
- Ceiling Fan
- Gas Log Fireplace
- Thermal Pane Windows
- French Doors
- Crawl Space
- Home Security System
- Laundry Room
Kitchen
- Oven
- Cooktop
Flooring
- Wood
- Carpet
- Tile
Bedrooms and Bathrooms
- 2 Bedrooms
- 2 Full Bathrooms
Parking
- Carport
- Driveway
- Open Parking
Outdoor Features
- Courtyard
- Covered Patio or Porch
- Outbuilding
Location
- Property is near schools
- Property is near shops
Utilities
- Central Heating and Cooling System
- Natural Gas Connected
- Cable TV Available
Community Details
- No Home Owners Association
- Door to Door Trash Pickup
Ownership History
Purchase Details
Home Financials for this Owner
Home Financials are based on the most recent Mortgage that was taken out on this home.Purchase Details
Home Values in the Area
Average Home Value in this Area
Purchase History
| Date | Buyer | Sale Price | Title Company |
|---|---|---|---|
| Mccarthy Jennifer A | $96,000 | -- | |
| Adams Fam Properties Llc | $87,400 | -- |
Mortgage History
| Date | Status | Borrower | Loan Amount |
|---|---|---|---|
| Open | Mccarthy Jennifer A | $97,959 |
Property History
| Date | Event | Price | List to Sale | Price per Sq Ft |
|---|---|---|---|---|
| 11/12/2014 11/12/14 | Sold | $96,000 | -2.0% | $54 / Sq Ft |
| 08/17/2014 08/17/14 | Pending | -- | -- | -- |
| 06/17/2014 06/17/14 | For Sale | $98,000 | -- | $55 / Sq Ft |
Tax History Compared to Growth
Tax History
| Year | Tax Paid | Tax Assessment Tax Assessment Total Assessment is a certain percentage of the fair market value that is determined by local assessors to be the total taxable value of land and additions on the property. | Land | Improvement |
|---|---|---|---|---|
| 2024 | $2,646 | $61,840 | $1,920 | $59,920 |
| 2023 | $2,725 | $61,840 | $1,920 | $59,920 |
| 2022 | $2,086 | $47,040 | $1,920 | $45,120 |
| 2021 | $1,838 | $42,280 | $1,920 | $40,360 |
| 2020 | $1,764 | $42,280 | $1,920 | $40,360 |
| 2019 | $1,697 | $39,880 | $1,920 | $37,960 |
| 2018 | $1,803 | $39,880 | $1,920 | $37,960 |
| 2017 | $723 | $38,768 | $1,920 | $36,848 |
| 2016 | $715 | $38,768 | $1,920 | $36,848 |
| 2015 | $715 | $38,768 | $1,920 | $36,848 |
| 2014 | $715 | $38,768 | $1,920 | $36,848 |
| 2013 | $715 | $38,767 | $1,920 | $36,847 |
Map
Source: Thomasville Area Board of REALTORS®
MLS Number: 906784
APN: P0100-063-000
- 209 McDonald St SW
- 212 Hand Ave W
- 354 Bennett St NW
- 210 Castleberry St NW
- 277 Saunders St SW
- 233 Cannon St NW
- 135 Baggs Ave SE
- 389 Stewart St SW
- 410 Hollis St SW
- 183 Baggs Ave SE
- 199 Carroll St NE
- 425 Hollis St SW
- 3** Youngs Mill Rd
- 443 Stewart St SW
- 323 Curry St NE
- 335 Curry St NE
- 375 Baggs Ave SE
- 5854 Mount Olive Rd
- 0 Old Ga Highway 3
- 438 Dogwood Dr NE
- 269 Primitive Ave SW
- 287 Primitive Ave SW
- 261 Primitive Ave SW
- 284 Mathewson Ave SW
- 303 Primitive Ave SW
- 264 Primitive Ave SW
- 251 Primitive Ave SW
- 190 Palmer St SW
- 241 Primitive Ave SW
- 250 Mathewson Ave SW
- 250 Primitive Ave SW
- 134 Forrester St SW
- 244 Mathewson Ave SW
- 240 Primitive Ave SW
- 240 Primitive Ave SW
- 121 Forrester St SW
- 171 Palmer St SW
- 317 Primitive Ave SW
- 189 Palmer St SW
- 281 Hand Ave W
