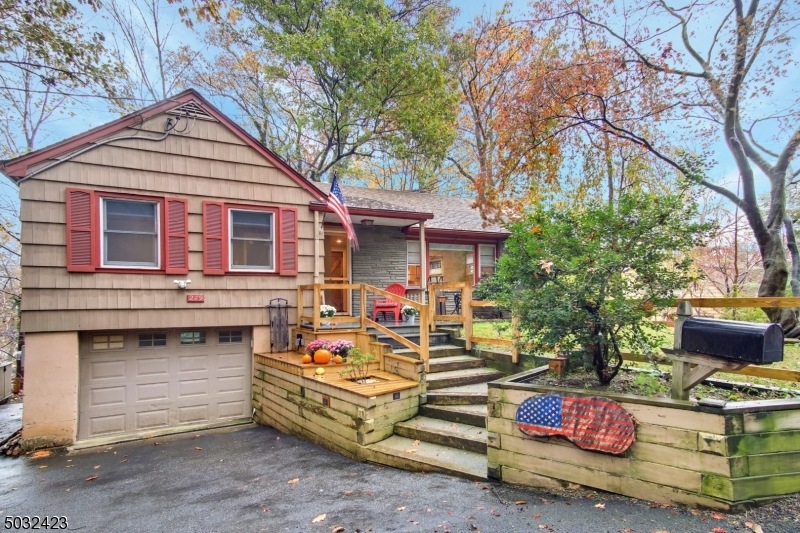
$479,000
- 4 Beds
- 2 Baths
- 201 S Maryland Ave
- Lake Hopatcong, NJ
Spacious 4-Bedroom Home (verified 2 bedroom septic) in a Prime Lake Community Location!This move-in ready 4-bedroom, 2-bathroom home offers the perfect blend of comfort and convenience in a sought-after lake community. Featuring updated bathrooms, a spacious living room, family room, and dining area, plus a well-appointed kitchen, and a den/office, this home is ideal for modern living.Freshly
Patricia Cormack KELLER WILLIAMS VILLAGE SQUARE
