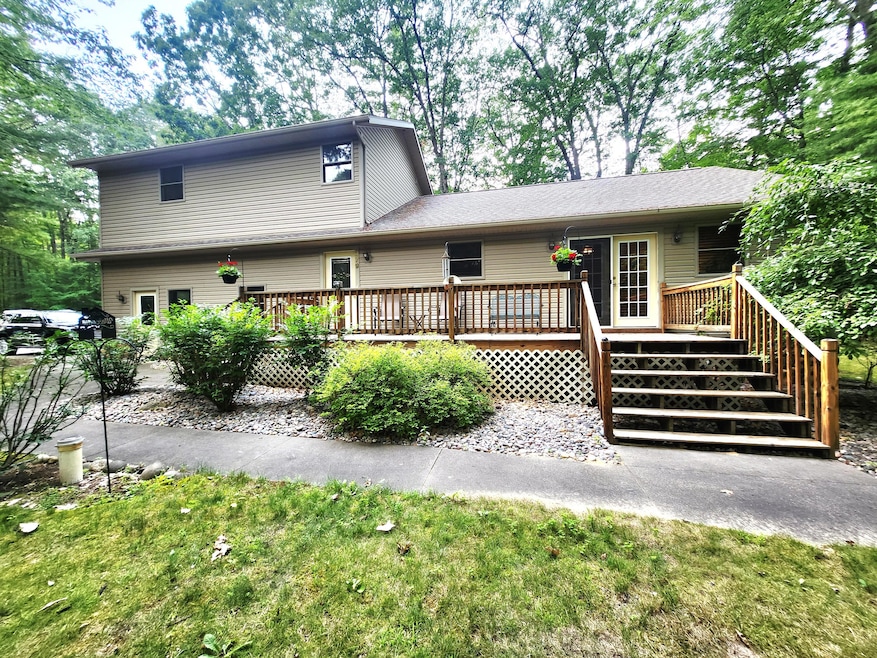
279 Rising Fawn Trail Roscommon, MI 48653
Estimated payment $1,936/month
Highlights
- Popular Property
- Wood Flooring
- Hydromassage or Jetted Bathtub
- Deck
- Main Floor Primary Bedroom
- No HOA
About This Lot
Higgins Lake 3 bedroom 2.5 bath home in Choctaw Woods, short walk to the lake with public access for swimming.
Open floor plan to the kitchen, dining and living room with a beautiful stone surround natural gas fireplace.
Spacious kitchen with oak cabinets and snack bar.
Beautiful wood floors in kitchen, dining and living room. Ceramic floors in baths. Stainless appliances include refrigerator, stove, built inmicrowave and dishwaser. Washer/Dryer included. Large spacious primary master suite with walk in shower and jacuzzi tub. 2 Bedrooms upstairs with a family room and full bath. Enjoy your morning coffee on the large deck. Full unfinished basement offers potential for large family room or additional bedrooms. Attached 2 car finished and heated garage, Nestled on a corner wooded lot.
This property offers unparalleled privacy and tranquility while still being located in a cozy neighborhood near Higgins Lake. Generac Generator, Natural Gas Forced Air Heat with Central Air. Water softener. Irrigation system to water the yard. Security system.
Property Details
Property Type
- Land
Est. Annual Taxes
- $1,895
Year Built
- Built in 2003
Lot Details
- Lot Dimensions are 90x236x108x110
- Sprinkler System
Home Design
- Frame Construction
- Vinyl Construction Material
Interior Spaces
- 1,486 Sq Ft Home
- 2-Story Property
- Ceiling Fan
- Gas Fireplace
- Blinds
- Family Room on Second Floor
- Living Room
- Dining Room
- First Floor Utility Room
- Basement Fills Entire Space Under The House
Kitchen
- Oven or Range
- Microwave
- Dishwasher
Flooring
- Wood
- Tile
Bedrooms and Bathrooms
- 3 Bedrooms
- Primary Bedroom on Main
- Split Bedroom Floorplan
- Hydromassage or Jetted Bathtub
Laundry
- Laundry on main level
- Dryer
- Washer
Home Security
- Home Security System
- Fire and Smoke Detector
Parking
- 2 Car Attached Garage
- Heated Garage
- Garage Door Opener
Schools
- Roscommon Elementary School
- Roscommon High School
Utilities
- Forced Air Heating System
- Well
- Water Softener
- Septic Tank
- Septic System
- Cable TV Available
Listing and Financial Details
- Assessor Parcel Number 004-160-016-0000
- Tax Block 22
Community Details
Overview
- No Home Owners Association
- T24n, R3w Subdivision
Recreation
- Deck
Map
Home Values in the Area
Average Home Value in this Area
Tax History
| Year | Tax Paid | Tax Assessment Tax Assessment Total Assessment is a certain percentage of the fair market value that is determined by local assessors to be the total taxable value of land and additions on the property. | Land | Improvement |
|---|---|---|---|---|
| 2025 | $1,895 | $153,700 | $0 | $0 |
| 2024 | $1,777 | $107,000 | $0 | $0 |
| 2023 | $665 | $107,000 | $0 | $0 |
| 2022 | $1,702 | $87,400 | $0 | $0 |
| 2021 | $1,627 | $73,300 | $0 | $0 |
| 2020 | $1,540 | $71,600 | $0 | $0 |
| 2019 | $1,473 | $68,500 | $0 | $0 |
| 2018 | $1,455 | $68,100 | $0 | $0 |
| 2016 | $1,359 | $55,900 | $0 | $0 |
| 2015 | -- | $50,600 | $0 | $0 |
| 2014 | -- | $47,600 | $0 | $0 |
| 2013 | -- | $47,900 | $0 | $0 |
Property History
| Date | Event | Price | Change | Sq Ft Price |
|---|---|---|---|---|
| 08/13/2025 08/13/25 | For Sale | $335,000 | -- | $225 / Sq Ft |
Purchase History
| Date | Type | Sale Price | Title Company |
|---|---|---|---|
| Deed | -- | -- | |
| Interfamily Deed Transfer | -- | None Available |
Similar Properties in Roscommon, MI
Source: Water Wonderland Board of REALTORS®
MLS Number: 201836433
APN: 004-160-016-0000
- 360 Chaney Point Dr
- 240 Monroe Blvd
- 126 Flag Point Dr
- 2653 Candlewood Dr
- 8670 N Everett Rd
- 109 Woodcrest Dr
- 169 Pine Bluffs Rd
- 520 Quail Blvd
- 215 Pine Bluffs Rd
- 205 Jackson Blvd
- 2744 W Higgins Lake Dr
- 2958 D W Higgins Lake Dr
- Lots 10-15 Adams Roosevelt
- Lots 1-8 Adams Roosevelt
- 105 Grandview Ave
- 200 Westwood Ct
- 206 Slippery Jack
- 113 Whispering Pines Ct
- 115 Holly Ln
- 1384 W Higgins Lake Dr






