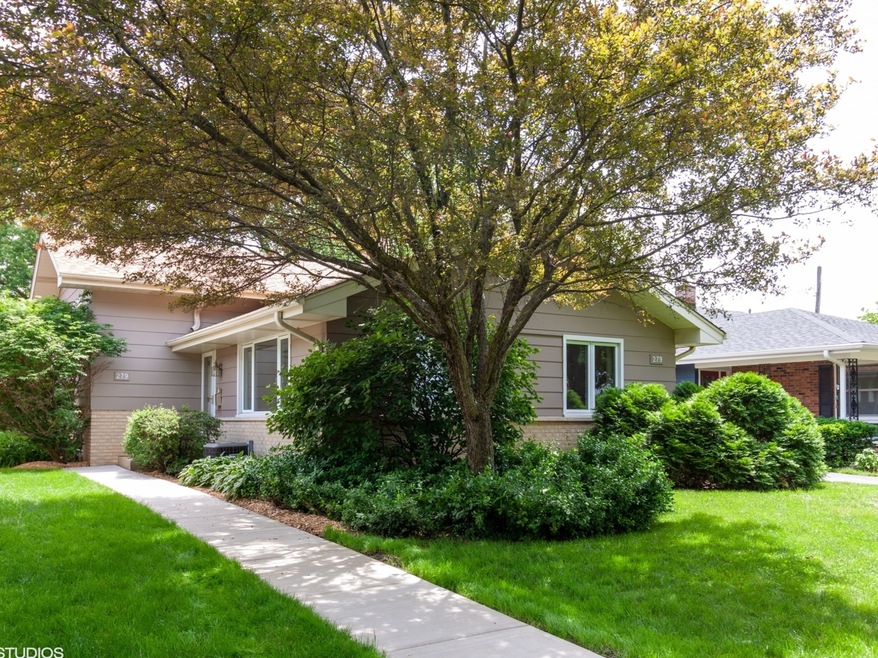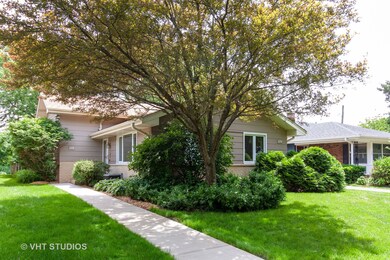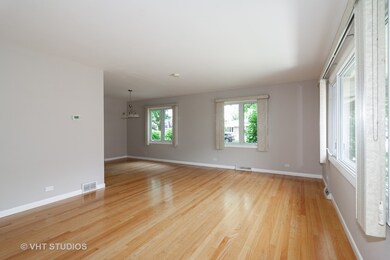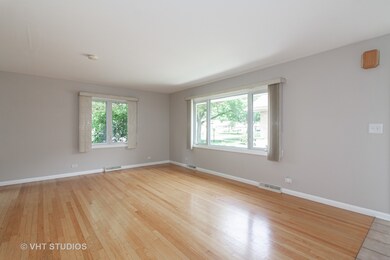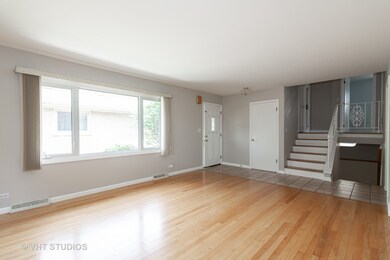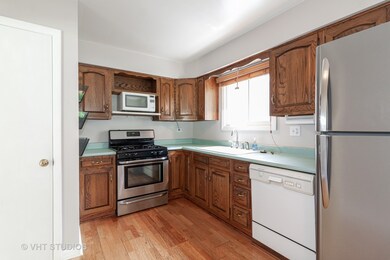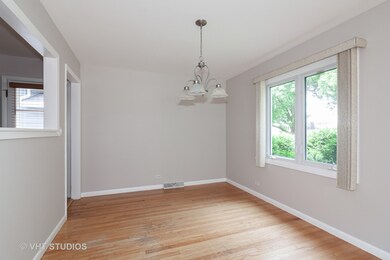
279 S Ellyn Ave Glen Ellyn, IL 60137
Estimated Value: $439,000 - $476,000
Highlights
- Attached Garage
- Breakfast Bar
- Wood Burning Fireplace
- Park View Elementary School Rated A
- Central Air
About This Home
As of July 2020Super Clean Split-Level With Sub-Basement. Walking Distance to Award Winning Elementary And Junior High Schools! Beautiful Hardwood Floors Throughout! Open Floor Plan Boasts Big Living and Dining Room Leading to Lower Level Family Room to Make the Perfect Flow for Entertaining! Sub-Basement Perfect for Storage or Could be Finished! Oversized 2-1/2 Car Garage. Huge yard! Roof 2017, Water Heater 2018, Newer Windows, New Front Concrete Walkway, Freshly Seal-Coated Driveway. Walk to Village Links Golf Course. Close to Shopping, Town & Highways I-88 or 355. Glenbard South High School!
Last Agent to Sell the Property
Baird & Warner License #475123081 Listed on: 06/10/2020

Home Details
Home Type
- Single Family
Est. Annual Taxes
- $8,026
Year Built
- 1966
Lot Details
- 7,841
Parking
- Attached Garage
- Garage Transmitter
- Garage Door Opener
- Driveway
- Garage Is Owned
Home Design
- Tri-Level Property
- Brick Exterior Construction
- Asphalt Shingled Roof
- Aluminum Siding
Interior Spaces
- Wood Burning Fireplace
- Finished Basement
- Partial Basement
- Breakfast Bar
Utilities
- Central Air
- Heating System Uses Gas
- Lake Michigan Water
Listing and Financial Details
- Homeowner Tax Exemptions
Ownership History
Purchase Details
Home Financials for this Owner
Home Financials are based on the most recent Mortgage that was taken out on this home.Purchase Details
Home Financials for this Owner
Home Financials are based on the most recent Mortgage that was taken out on this home.Purchase Details
Home Financials for this Owner
Home Financials are based on the most recent Mortgage that was taken out on this home.Similar Homes in Glen Ellyn, IL
Home Values in the Area
Average Home Value in this Area
Purchase History
| Date | Buyer | Sale Price | Title Company |
|---|---|---|---|
| Lavery Grant J | $295,000 | First American Title | |
| Finnerty Lawrence R | $220,000 | -- | |
| Scherenberg Donald W | $172,000 | First American Title Insuran |
Mortgage History
| Date | Status | Borrower | Loan Amount |
|---|---|---|---|
| Previous Owner | Lavery Grant J | $280,250 | |
| Previous Owner | Finnerty Lawrence R | $70,000 | |
| Previous Owner | Finnerty Lawrence R | $50,000 | |
| Previous Owner | Finnerty Lawrence R | $74,000 | |
| Previous Owner | Finnerty Lawrence R | $75,000 | |
| Previous Owner | Scherenberg Donald W | $37,000 | |
| Previous Owner | Scherenberg Donald W | $137,600 |
Property History
| Date | Event | Price | Change | Sq Ft Price |
|---|---|---|---|---|
| 07/31/2020 07/31/20 | Sold | $295,000 | -1.6% | $134 / Sq Ft |
| 06/12/2020 06/12/20 | Pending | -- | -- | -- |
| 06/10/2020 06/10/20 | For Sale | $299,900 | -- | $136 / Sq Ft |
Tax History Compared to Growth
Tax History
| Year | Tax Paid | Tax Assessment Tax Assessment Total Assessment is a certain percentage of the fair market value that is determined by local assessors to be the total taxable value of land and additions on the property. | Land | Improvement |
|---|---|---|---|---|
| 2023 | $8,026 | $112,470 | $32,220 | $80,250 |
| 2022 | $7,672 | $106,290 | $30,450 | $75,840 |
| 2021 | $7,421 | $103,770 | $29,730 | $74,040 |
| 2020 | $7,445 | $102,800 | $29,450 | $73,350 |
| 2019 | $7,257 | $100,080 | $28,670 | $71,410 |
| 2018 | $7,586 | $103,490 | $28,530 | $74,960 |
| 2017 | $7,022 | $99,670 | $27,480 | $72,190 |
| 2016 | $6,981 | $95,690 | $26,380 | $69,310 |
| 2015 | $6,950 | $91,290 | $25,170 | $66,120 |
| 2014 | $5,695 | $74,510 | $17,760 | $56,750 |
| 2013 | $5,514 | $74,730 | $17,810 | $56,920 |
Agents Affiliated with this Home
-
Cris Grayson

Seller's Agent in 2020
Cris Grayson
Baird Warner
(630) 745-0300
33 in this area
97 Total Sales
-
John Greco

Buyer's Agent in 2020
John Greco
G Real Estate Co.
(630) 854-1100
4 in this area
93 Total Sales
Map
Source: Midwest Real Estate Data (MRED)
MLS Number: MRD10742605
APN: 05-23-402-025
- 1S730 Milton Ave
- 22W046 Mccormick Ave
- 121 N. Parkside Ave
- 542 Stafford Ln
- 559 Coolidge Ave
- 129 Harding Ct
- 131 Harding Ct
- 470 Fawell Blvd Unit 320
- 478 Raintree Ct Unit 1D
- 570 Wilson Ave
- 2S151 Stratford Rd
- 453 Raintree Dr Unit 2E
- 22W080 Glen Valley Dr
- 716 Kingsbrook Glen
- 21W546 Bemis Rd
- 21W534 Bemis Rd
- 1S558 Sunnybrook Rd
- 21W741 Huntington Rd
- 40 S Main St Unit 2D
- 362 Sandhurst Cir Unit 8
- 279 S Ellyn Ave
- 275 S Ellyn Ave
- 283 S Ellyn Ave
- 271 S Ellyn Ave
- 267 S Ellyn Ave
- 664 Marston Ave
- 660 Marston Ave
- 660 Marston Ave
- 291 S Ellyn Ave
- 263 S Ellyn Ave
- 668 Marston Ave
- 278 S Ellyn Ave
- 282 S Ellyn Ave
- 290 S Ellyn Ave
- 672 Marston Ave
- 274 S Ellyn Ave
- 278 S Milton Ave
- 261 S Ellyn Ave
- 274 S Milton Ave
- 270 S Ellyn Ave
