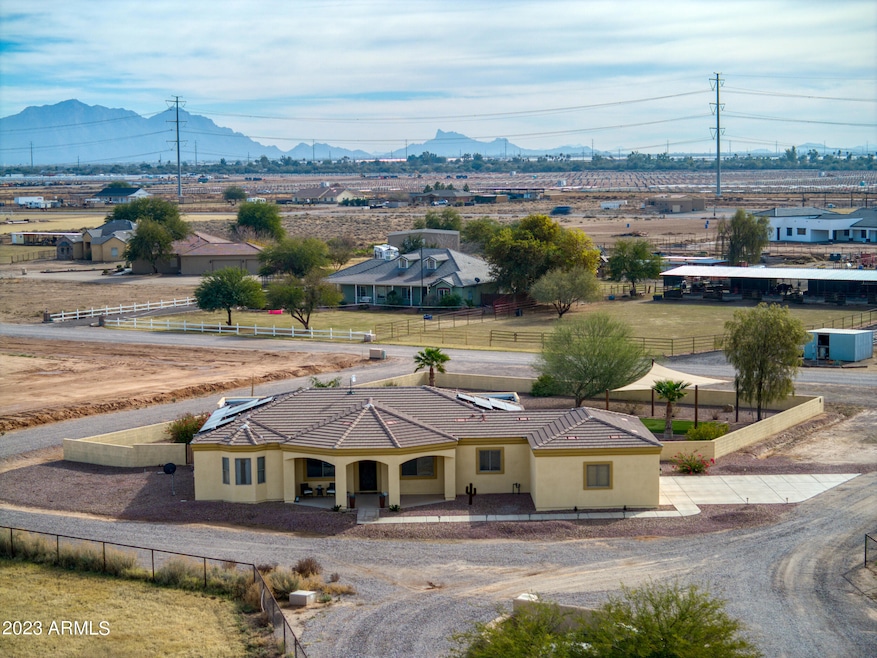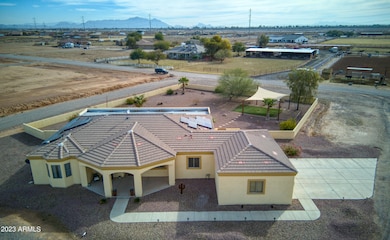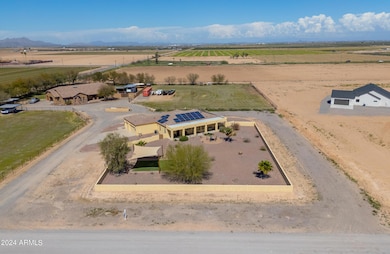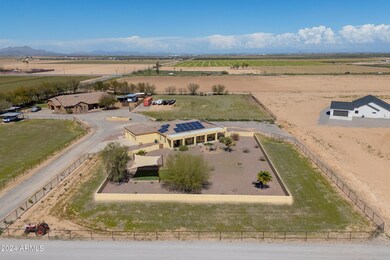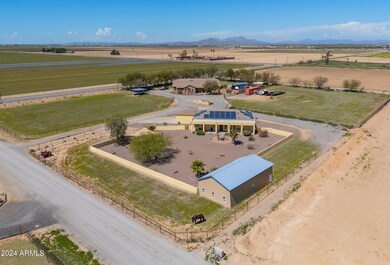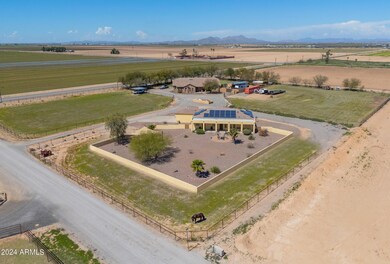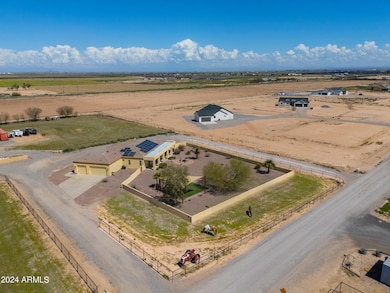
279 S Lyman Ct Casa Grande, AZ 85194
Highlights
- Horses Allowed On Property
- Solar Power System
- Corner Lot
- RV Access or Parking
- Mountain View
- Granite Countertops
About This Home
As of July 2025Are You Looking For MORE SPACE & PRIVACY, w/ No Immediate Neighbors? How about a HOBBY FARM.. Where You Can Have Chickens, Goats, Sheep, A Big Garden? Of Perhaps You Have A Dream of BUILDING A LARGE WORKSHOP? Then, This STUNNING CUSTOM HOME W/ 2 MSTR SUITES, PAID OFF SOLAR, & A BRAND NEW HVAC. Checks All The Boxes! This Luxurious Custom 4 Bdrm/3 Bath/ 3 Car Garage Home is Situated on a, Cul- De Sac, FLOOD IRRIGATED 1.25 Acre Corner Lot. It Is Located In A Popular, Custom Home Only, Horse Friendly, Community w/ NO HOA! Just 6 Miles From the 1-10 Freeway & Shopping Mall! Boasting Gorgeous Mountain Views, Amazing Sunrises & Sunsets, As Well As A Gorgeous Desert Scaped Large, Block Fenced Backyard w/ Extended Patio, & Upgraded Screen Covering That Shades The Perfect Play & Picnic Area (Accented w/ Turf). Yes, All Of This, & There Is Still Space for Livestock, Gardening, A Workshop, Tractors & Trailers. Currently, It Has a Full Circular Gravel Drive. Dont Miss Seeing This Home, As It Was Previously Selected As HOME OF THE MONTH!!!
Last Agent to Sell the Property
Realty Executives Arizona Territory License #SA045896000 Listed on: 11/20/2024

Home Details
Home Type
- Single Family
Est. Annual Taxes
- $2,035
Year Built
- Built in 2007
Lot Details
- 1.25 Acre Lot
- Desert faces the front of the property
- Cul-De-Sac
- Private Streets
- Block Wall Fence
- Artificial Turf
- Corner Lot
- Sprinklers on Timer
Parking
- 3 Car Direct Access Garage
- Side or Rear Entrance to Parking
- Garage Door Opener
- Circular Driveway
- RV Access or Parking
Home Design
- Wood Frame Construction
- Tile Roof
- Stucco
Interior Spaces
- 2,382 Sq Ft Home
- 1-Story Property
- Ceiling height of 9 feet or more
- Double Pane Windows
- Mechanical Sun Shade
- Solar Screens
- Mountain Views
Kitchen
- Breakfast Bar
- Electric Cooktop
- Built-In Microwave
- Kitchen Island
- Granite Countertops
Flooring
- Carpet
- Tile
Bedrooms and Bathrooms
- 4 Bedrooms
- Primary Bathroom is a Full Bathroom
- 3 Bathrooms
- Dual Vanity Sinks in Primary Bathroom
- Bathtub With Separate Shower Stall
Schools
- Cactus Middle School
- Vista Grande High School
Utilities
- Central Air
- Heating Available
- Shared Well
- High Speed Internet
- Cable TV Available
Additional Features
- No Interior Steps
- Solar Power System
- Covered patio or porch
- Horses Allowed On Property
Community Details
- No Home Owners Association
- Association fees include no fees
- Built by Bender Brothers Builders LLC
- S25 T6s R7e Subdivision, Custom Floorplan
Listing and Financial Details
- Home warranty included in the sale of the property
- Assessor Parcel Number 401-14-053
Ownership History
Purchase Details
Home Financials for this Owner
Home Financials are based on the most recent Mortgage that was taken out on this home.Purchase Details
Home Financials for this Owner
Home Financials are based on the most recent Mortgage that was taken out on this home.Purchase Details
Purchase Details
Purchase Details
Home Financials for this Owner
Home Financials are based on the most recent Mortgage that was taken out on this home.Purchase Details
Similar Homes in Casa Grande, AZ
Home Values in the Area
Average Home Value in this Area
Purchase History
| Date | Type | Sale Price | Title Company |
|---|---|---|---|
| Warranty Deed | -- | Security Title | |
| Interfamily Deed Transfer | -- | Security Title Agency | |
| Cash Sale Deed | $185,000 | Security Title Agency | |
| Deed In Lieu Of Foreclosure | -- | None Available | |
| Quit Claim Deed | -- | None Available | |
| Warranty Deed | $219,852 | Great American Title Agency | |
| Cash Sale Deed | $55,000 | The Talon Group Tatum Garden |
Mortgage History
| Date | Status | Loan Amount | Loan Type |
|---|---|---|---|
| Open | $440,000 | New Conventional | |
| Previous Owner | $0 | No Value Available | |
| Previous Owner | $162,800 | FHA | |
| Previous Owner | $200,000 | Unknown | |
| Previous Owner | $47,793 | Unknown | |
| Previous Owner | $200,000 | Unknown |
Property History
| Date | Event | Price | Change | Sq Ft Price |
|---|---|---|---|---|
| 07/29/2025 07/29/25 | Sold | $570,000 | -3.4% | $239 / Sq Ft |
| 06/27/2025 06/27/25 | Pending | -- | -- | -- |
| 04/11/2025 04/11/25 | Price Changed | $590,000 | -0.8% | $248 / Sq Ft |
| 11/20/2024 11/20/24 | For Sale | $595,000 | +8.2% | $250 / Sq Ft |
| 02/02/2022 02/02/22 | Sold | $550,000 | -4.3% | $231 / Sq Ft |
| 12/16/2021 12/16/21 | Price Changed | $575,000 | -2.5% | $241 / Sq Ft |
| 12/10/2021 12/10/21 | Price Changed | $589,900 | +0.2% | $248 / Sq Ft |
| 12/10/2021 12/10/21 | Price Changed | $589,000 | -1.0% | $247 / Sq Ft |
| 11/30/2021 11/30/21 | For Sale | $595,000 | -- | $250 / Sq Ft |
Tax History Compared to Growth
Tax History
| Year | Tax Paid | Tax Assessment Tax Assessment Total Assessment is a certain percentage of the fair market value that is determined by local assessors to be the total taxable value of land and additions on the property. | Land | Improvement |
|---|---|---|---|---|
| 2025 | $2,035 | $36,404 | -- | -- |
| 2024 | $2,053 | $41,918 | -- | -- |
| 2023 | $2,077 | $34,139 | $3,750 | $30,389 |
| 2022 | $2,053 | $25,442 | $2,086 | $23,356 |
| 2021 | $2,169 | $23,960 | $0 | $0 |
| 2020 | $2,092 | $24,325 | $0 | $0 |
| 2019 | $1,988 | $24,960 | $0 | $0 |
| 2018 | $1,931 | $17,599 | $0 | $0 |
| 2017 | $1,895 | $17,161 | $0 | $0 |
| 2016 | $1,819 | $17,038 | $798 | $16,240 |
| 2014 | -- | $12,738 | $799 | $11,940 |
Agents Affiliated with this Home
-

Seller's Agent in 2025
Jackie Shields
Realty Executives Arizona Territory
(480) 577-2889
77 Total Sales
-

Buyer's Agent in 2025
Kevin Braley
West USA Realty
(480) 993-7413
37 Total Sales
-

Seller's Agent in 2022
Becky Lovell
Keller Williams Legacy One
(480) 789-3284
45 Total Sales
-

Seller Co-Listing Agent in 2022
Colleen Bechtel
Keller Williams Legacy One
(520) 836-9301
884 Total Sales
Map
Source: Arizona Regional Multiple Listing Service (ARMLS)
MLS Number: 6787541
APN: 401-14-053
- 569 S May Place
- 0 W Highway 287 --
- 460 S Jericho Rd
- 1017 W Andrew Ln
- 0 W David Ln Unit 6394511
- 0 W David Ln Unit 6373881
- 2337 W Undetermined Rd
- 1298 W Calle Tuberia --
- 1278 W Calle Tuberia --
- 0 W Storey 22c Rd Unit 6749463
- 0 S Curry Rd Unit 6894089
- 422 W Calle Tuberia
- 2011 S Clubhouse Dr
- 2035 S Clubhouse Dr
- 000 S Tweedy Rd
- 2018 S Utah Dr
- 0 W Selma Hwy Unit 6865366
- 0 W Selma Hwy Unit 11232764
- 0 W Selma Hwy Unit 11061248
- 2457 S Stanford Lots 84 85 Dr Unit 84 85
