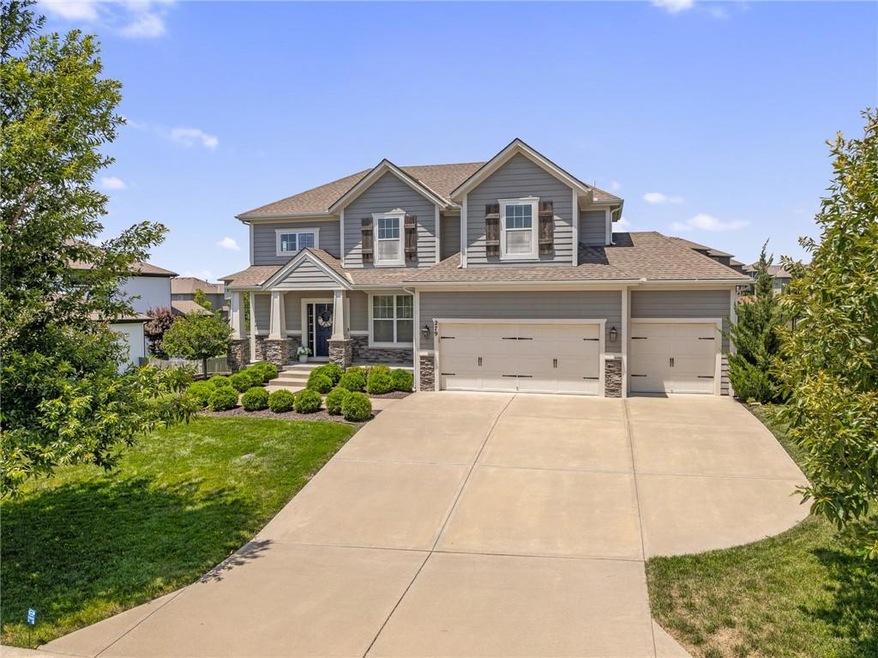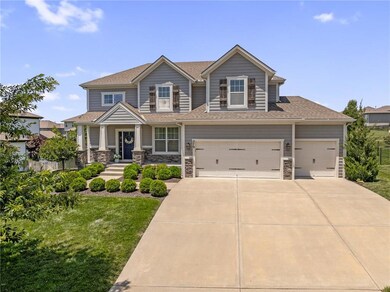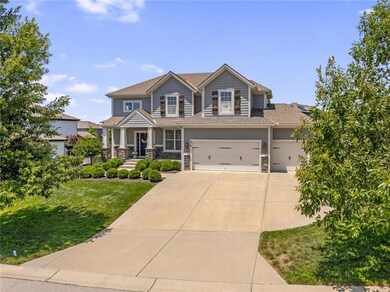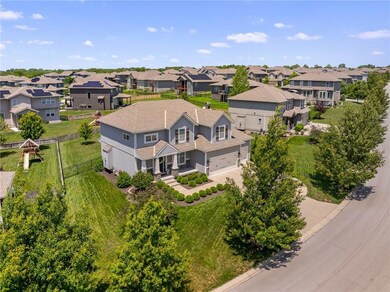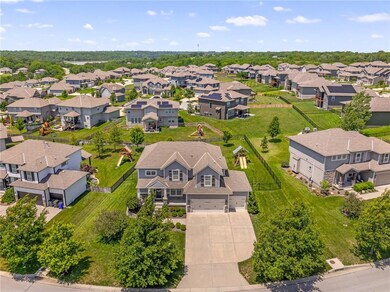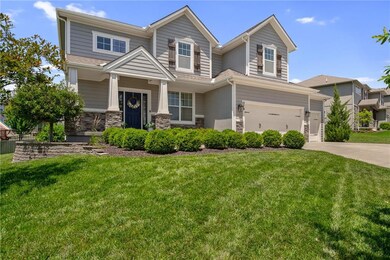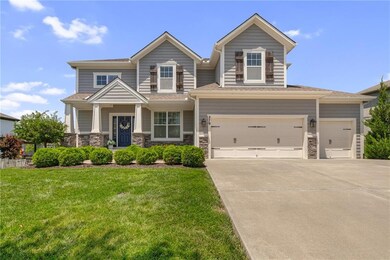
279 S Pinon St Olathe, KS 66061
Highlights
- Craftsman Architecture
- Wood Flooring
- Community Pool
- Clearwater Creek Elementary School Rated A
- Great Room with Fireplace
- Breakfast Area or Nook
About This Home
As of May 2025Step into refined living with this 5-bedroom, 3.5 bath custom-built home that promises an unparalleled lifestyle!!! Crafted with meticulous attention-to-detail, every square inch of this home reflects quality and comfort! Upon entering, you are greeted by a foyer that seamlessly transitions into the spacious living area. The heart of the home is the designer kitchen with ample space for hosting memorable gatherings. The living spaces boast an open-floor plan design, bathed in natural light, enhancing the luxurious feel of the hardwood floors that grace the entire main floor. Upstairs you will find the owner's suite, a sanctuary of peace and relations, featuring a generous space and an en-suite bathroom and huge drive-in closets designed not just for functionality, but as a personal spa retreat! The remaining three bedrooms upstairs all come with walk-in closets. Downstairs, you will find a custom full-finished basement with attention-to-EVERY-detail in every space! The custom designed closets and built-ins offer ample storage. A fifth bedroom and full-bath also downstairs alongside a spacious living area with nooks for the kids to relax for movie time - a feature parents and kids are sure to love! This property's charm extends beyond it's walls to the Priaire Farms neighborhood that surrounds it. Situation in a vibrant community that attaches to the New Olathe Lake!!!!
Last Agent to Sell the Property
Richard Pierce
Platinum Realty LLC Brokerage Phone: 913-626-7305 License #SP00241349 Listed on: 03/31/2024

Home Details
Home Type
- Single Family
Est. Annual Taxes
- $6,184
Year Built
- Built in 2015
Lot Details
- 0.29 Acre Lot
- Lot Dimensions are 68x115x82x115
- Aluminum or Metal Fence
HOA Fees
- $44 Monthly HOA Fees
Parking
- 3 Car Attached Garage
- Front Facing Garage
Home Design
- Craftsman Architecture
- Contemporary Architecture
- Composition Roof
- Lap Siding
- Stone Trim
Interior Spaces
- 2-Story Property
- Gas Fireplace
- Thermal Windows
- Great Room with Fireplace
- Formal Dining Room
- Fire and Smoke Detector
- Laundry Room
Kitchen
- Breakfast Area or Nook
- Gas Range
- Recirculated Exhaust Fan
- Dishwasher
- Kitchen Island
- Disposal
Flooring
- Wood
- Carpet
- Luxury Vinyl Plank Tile
Bedrooms and Bathrooms
- 5 Bedrooms
- Walk-In Closet
Finished Basement
- Basement Fills Entire Space Under The House
- Bedroom in Basement
- Basement Window Egress
Schools
- Clearwater Creek Elementary School
- Olathe North High School
Utilities
- Forced Air Heating and Cooling System
- Heat Exchanger
Additional Features
- Energy-Efficient Insulation
- Playground
- City Lot
Listing and Financial Details
- Assessor Parcel Number DP59130000 0166
- $0 special tax assessment
Community Details
Overview
- Young Management Group Association
- Prairie Farms Subdivision, Bluestem Floorplan
Recreation
- Community Pool
- Trails
Ownership History
Purchase Details
Home Financials for this Owner
Home Financials are based on the most recent Mortgage that was taken out on this home.Purchase Details
Home Financials for this Owner
Home Financials are based on the most recent Mortgage that was taken out on this home.Purchase Details
Home Financials for this Owner
Home Financials are based on the most recent Mortgage that was taken out on this home.Purchase Details
Home Financials for this Owner
Home Financials are based on the most recent Mortgage that was taken out on this home.Similar Homes in Olathe, KS
Home Values in the Area
Average Home Value in this Area
Purchase History
| Date | Type | Sale Price | Title Company |
|---|---|---|---|
| Warranty Deed | -- | Platinum Title | |
| Warranty Deed | -- | Platinum Title | |
| Warranty Deed | -- | Security 1St Title | |
| Warranty Deed | -- | Security 1St Title | |
| Warranty Deed | -- | Security 1St Title | |
| Warranty Deed | -- | Thomson Affinity Title Llc | |
| Warranty Deed | -- | Thomson Affinity Title Llc |
Mortgage History
| Date | Status | Loan Amount | Loan Type |
|---|---|---|---|
| Open | $484,000 | New Conventional | |
| Previous Owner | $569,000 | New Conventional | |
| Previous Owner | $263,600 | New Conventional | |
| Previous Owner | $280,500 | New Conventional |
Property History
| Date | Event | Price | Change | Sq Ft Price |
|---|---|---|---|---|
| 05/23/2025 05/23/25 | Sold | -- | -- | -- |
| 04/10/2025 04/10/25 | Price Changed | $605,000 | -1.6% | $176 / Sq Ft |
| 03/28/2025 03/28/25 | For Sale | $615,000 | +2.7% | $179 / Sq Ft |
| 08/01/2024 08/01/24 | Sold | -- | -- | -- |
| 07/08/2024 07/08/24 | Pending | -- | -- | -- |
| 07/05/2024 07/05/24 | Price Changed | $598,988 | -2.6% | $174 / Sq Ft |
| 06/26/2024 06/26/24 | Price Changed | $614,988 | -1.6% | $179 / Sq Ft |
| 05/31/2024 05/31/24 | Price Changed | $624,988 | -2.0% | $182 / Sq Ft |
| 04/30/2024 04/30/24 | Price Changed | $637,988 | -1.5% | $186 / Sq Ft |
| 04/11/2024 04/11/24 | For Sale | $647,988 | +99.1% | $188 / Sq Ft |
| 10/02/2015 10/02/15 | Sold | -- | -- | -- |
| 02/02/2015 02/02/15 | Pending | -- | -- | -- |
| 01/31/2015 01/31/15 | For Sale | $325,395 | -- | $128 / Sq Ft |
Tax History Compared to Growth
Tax History
| Year | Tax Paid | Tax Assessment Tax Assessment Total Assessment is a certain percentage of the fair market value that is determined by local assessors to be the total taxable value of land and additions on the property. | Land | Improvement |
|---|---|---|---|---|
| 2024 | $6,371 | $56,189 | $11,773 | $44,416 |
| 2023 | $6,182 | $53,659 | $9,813 | $43,846 |
| 2022 | $5,613 | $47,414 | $8,917 | $38,497 |
| 2021 | $5,549 | $44,758 | $8,917 | $35,841 |
| 2020 | $5,530 | $44,194 | $8,917 | $35,277 |
| 2019 | $5,670 | $44,999 | $8,917 | $36,082 |
| 2018 | $5,566 | $43,861 | $8,167 | $35,694 |
| 2017 | $5,376 | $41,929 | $8,167 | $33,762 |
| 2016 | $4,377 | $35,064 | $5,948 | $29,116 |
| 2015 | $548 | $4,345 | $4,345 | $0 |
Agents Affiliated with this Home
-

Seller's Agent in 2025
Spradling Group
EXP Realty LLC
(913) 320-0906
85 in this area
968 Total Sales
-
K
Seller Co-Listing Agent in 2025
Kathy Shen
EXP Realty LLC
(620) 202-3949
5 in this area
23 Total Sales
-

Buyer's Agent in 2025
Jennifer Hill
Sold On KC, Inc
(913) 710-4165
16 in this area
144 Total Sales
-
R
Seller's Agent in 2024
Richard Pierce
Platinum Realty LLC
-
B
Seller's Agent in 2015
Bob Gresham
ReeceNichols - Lees Summit
-

Buyer's Agent in 2015
Julie Deppen
Keller Williams Realty Partners Inc.
(913) 488-7460
3 in this area
21 Total Sales
Map
Source: Heartland MLS
MLS Number: 2480833
APN: DP59130000-0166
- 324 S Mesquite St
- 2577 W Elm St
- 2450 W Elm St
- 2749 W Dartmouth St
- 2682 W Park St
- 2696 W Park St
- 2297 W Park St
- 2988 W Sitka Dr
- 2829 W Dartmouth St
- 360 S Overlook St
- 2870 W Wabash St
- 311 S Overlook St
- 2311 W Sage Cir
- 2133 W Ferrel Dr
- 1849 W Cedar St
- 1840 W Fredrickson Cir
- 2623 W 131st St
- 111 N Singletree St
- 668 N Diane Dr
- 1807 W Catalpa St
