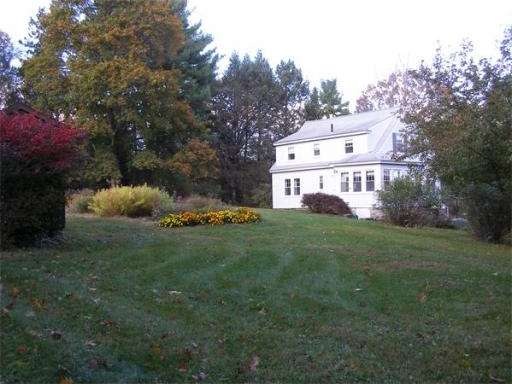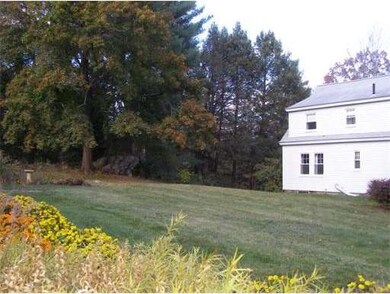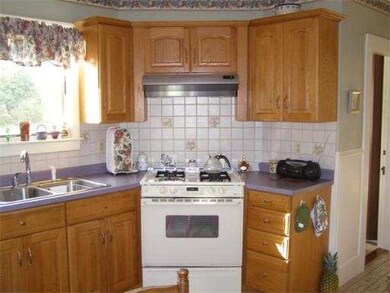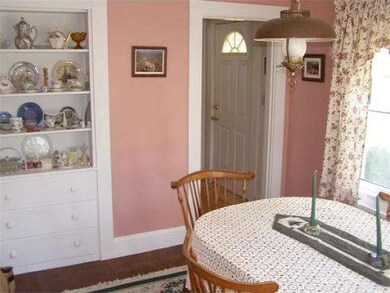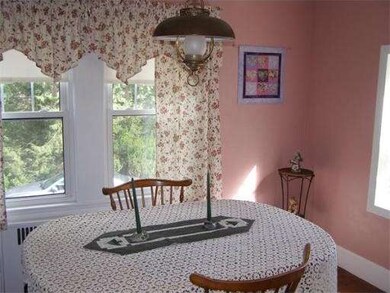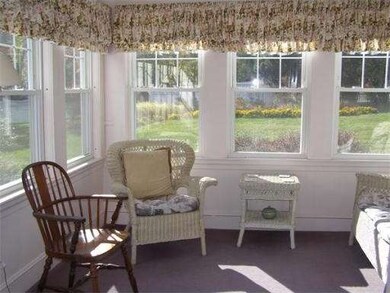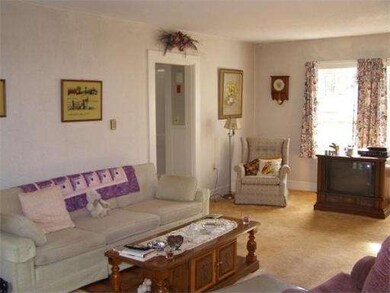
279 Salem St Andover, MA 01810
About This Home
As of March 2020GORGEOUS GROUNDS SURROUND THIS WELL LOVED AND CARED FOR ANDOVER HOME. SIP YOUR TEA IN THE SUNDRENCHED PORCH, LOCATED AT THE CORNER OF COVENTRY LANE , A CHARMING COLONIAL WITH EAT IN OAK CABINET KITCHEN, DELIGHTFUL DINING ROOM ENHANCED BY BUILT IN CHINA CABINET, FRONT TO BACK FAMILY ROOM WITH HARDWOOD FLOORING UNDER CARPET, THE SECOND FLOOR BOASTS 3 GENEROUS BEDROOMS AND A FULL BATH, ALL BEDROOMS HAVE HARDWOOD FLOORING. THIS HOME ALSO HAS MAINTENANCE FREE VINYL SIDING, REPLACEMENT WINDOWS, CIRCUIT BREAKERS AND A CIRCULAR DRIVEWAY FOR ALL YOUR FRIENDS. DON'T MISS THIS HOUSE AND ALL IT HAS TO OFFER BEING CLOSE TO HAROLD PARKER STATE FOREST AND MAJOR ROUTES.
Home Details
Home Type
Single Family
Est. Annual Taxes
$10,236
Year Built
1930
Lot Details
0
Listing Details
- Lot Description: Wooded
- Special Features: None
- Property Sub Type: Detached
- Year Built: 1930
Interior Features
- Has Basement: Yes
- Number of Rooms: 6
- Amenities: Walk/Jog Trails
- Electric: Circuit Breakers
- Flooring: Wood, Vinyl, Wall to Wall Carpet
- Basement: Full, Walk Out
- Bedroom 2: Second Floor, 15X12
- Bedroom 3: Second Floor, 12X12
- Bathroom #1: First Floor
- Bathroom #2: Second Floor
- Kitchen: First Floor, 18X14
- Laundry Room: Basement
- Living Room: First Floor, 23X13
- Master Bedroom: Second Floor, 23X13
- Master Bedroom Description: Flooring - Hardwood
- Dining Room: First Floor, 12X10
Exterior Features
- Construction: Frame
- Exterior: Vinyl
- Exterior Features: Porch - Enclosed
- Foundation: Fieldstone
Garage/Parking
- Parking: Off-Street
- Parking Spaces: 6
Utilities
- Heat Zones: 1
- Hot Water: Natural Gas
- Utility Connections: for Gas Range
Ownership History
Purchase Details
Purchase Details
Home Financials for this Owner
Home Financials are based on the most recent Mortgage that was taken out on this home.Similar Home in the area
Home Values in the Area
Average Home Value in this Area
Purchase History
| Date | Type | Sale Price | Title Company |
|---|---|---|---|
| Quit Claim Deed | -- | None Available | |
| Quit Claim Deed | -- | None Available | |
| Quit Claim Deed | -- | None Available |
Mortgage History
| Date | Status | Loan Amount | Loan Type |
|---|---|---|---|
| Previous Owner | $500,000 | Stand Alone Refi Refinance Of Original Loan | |
| Previous Owner | $13,480 | FHA | |
| Previous Owner | $495,853 | FHA | |
| Previous Owner | $1,250,000 | Purchase Money Mortgage |
Property History
| Date | Event | Price | Change | Sq Ft Price |
|---|---|---|---|---|
| 03/13/2020 03/13/20 | Sold | $505,000 | -3.8% | $308 / Sq Ft |
| 02/05/2020 02/05/20 | Pending | -- | -- | -- |
| 11/18/2019 11/18/19 | Price Changed | $525,000 | -4.5% | $320 / Sq Ft |
| 10/25/2019 10/25/19 | For Sale | $549,900 | 0.0% | $335 / Sq Ft |
| 06/24/2018 06/24/18 | Rented | $2,500 | 0.0% | -- |
| 06/19/2018 06/19/18 | Under Contract | -- | -- | -- |
| 05/10/2018 05/10/18 | For Rent | $2,500 | -21.9% | -- |
| 08/11/2016 08/11/16 | Rented | $3,200 | +18.5% | -- |
| 07/29/2016 07/29/16 | Under Contract | -- | -- | -- |
| 07/08/2016 07/08/16 | For Rent | $2,700 | 0.0% | -- |
| 04/15/2014 04/15/14 | Sold | $360,000 | 0.0% | $221 / Sq Ft |
| 12/27/2013 12/27/13 | Pending | -- | -- | -- |
| 10/28/2013 10/28/13 | Off Market | $360,000 | -- | -- |
| 10/24/2013 10/24/13 | For Sale | $399,900 | -- | $246 / Sq Ft |
Tax History Compared to Growth
Tax History
| Year | Tax Paid | Tax Assessment Tax Assessment Total Assessment is a certain percentage of the fair market value that is determined by local assessors to be the total taxable value of land and additions on the property. | Land | Improvement |
|---|---|---|---|---|
| 2024 | $10,236 | $794,700 | $498,600 | $296,100 |
| 2023 | $9,761 | $714,600 | $449,000 | $265,600 |
| 2022 | $9,227 | $632,000 | $390,500 | $241,500 |
| 2021 | $8,799 | $575,500 | $355,000 | $220,500 |
| 2020 | $8,434 | $561,900 | $346,500 | $215,400 |
| 2019 | $8,327 | $545,300 | $335,900 | $209,400 |
| 2018 | $8,047 | $514,500 | $323,100 | $191,400 |
| 2017 | $7,686 | $506,300 | $316,700 | $189,600 |
| 2016 | $7,503 | $506,300 | $316,700 | $189,600 |
| 2015 | $7,217 | $482,100 | $304,400 | $177,700 |
Agents Affiliated with this Home
-
M
Seller's Agent in 2020
Mary Gilmartin
William Raveis R.E. & Home Services
-
H
Buyer's Agent in 2020
Heberson DosSantos
RE/MAX
-

Seller's Agent in 2014
Valerie Previte
Classified Realty Group
(978) 269-2291
62 Total Sales
-

Buyer's Agent in 2014
Deborah Lucci
William Raveis R.E. & Home Services
(978) 771-9909
89 Total Sales
Map
Source: MLS Property Information Network (MLS PIN)
MLS Number: 71601183
APN: ANDO-000028-000003
- 7 Wagon Wheel Rd
- 47 Jenkins Rd
- 417 S Main St
- 24 Belknap Dr
- 21 Orchard Crossing
- 52 Hidden Rd
- 6 Robandy Rd
- 4 Gardner Ave
- 5 Countryside Way
- 2 Regency Ridge
- 3 Regency Ridge
- 53 Salem St
- 40 Boston Rd
- 13 Alden Rd
- 78 Mayflower Dr Unit 78
- 497 S Main St
- 46 Porter Rd
- 8 Penobscot Way
- 11 Farrwood Dr
- 3 West Hollow
