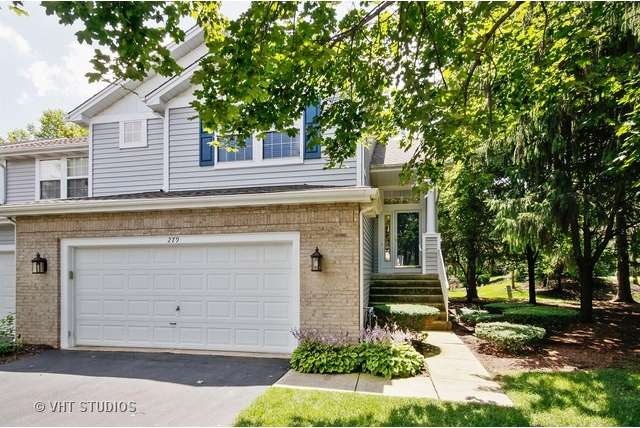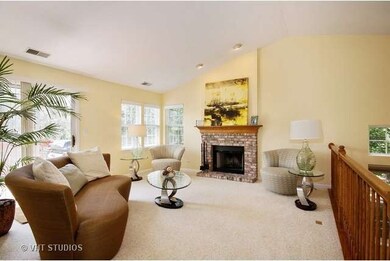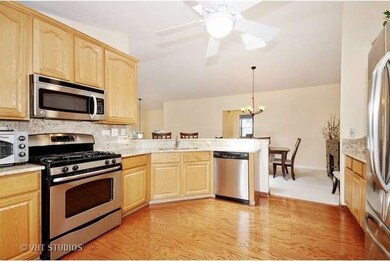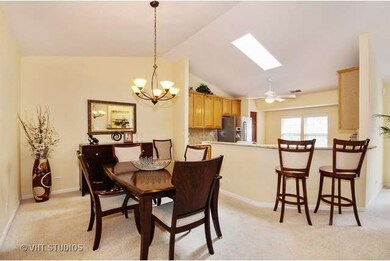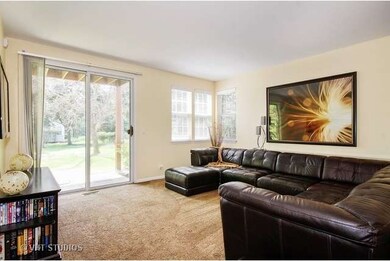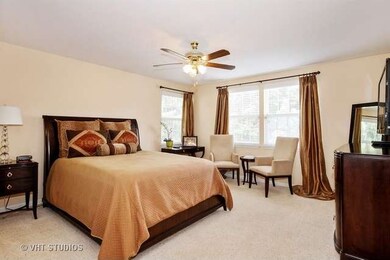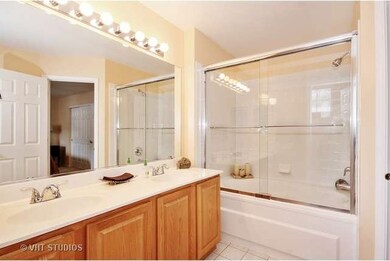
279 Snug Harbor Dr Willowbrook, IL 60527
Highlights
- Deck
- Vaulted Ceiling
- Main Floor Bedroom
- Holmes Elementary School Rated A-
- Wood Flooring
- End Unit
About This Home
As of September 2015Priced right for quick sale! In-demand Nantucket end unit w/private setting-lots of trees in back & on the side. Open floor plan w/ cathedral ceilings & skylight. Southern exposure for lots of sun. Kitchen updated in 2012 with gorgeous granite counters & granite backsplash & breakfast bar. NEW stainless steel appliances (2012). Updated , newer light fixtures. NEWER paint and carpet. Living rm has brick fireplace and glass sliding doors to deck. 2 master suites-one on each floor. Beautiful parquet entry. Alarm system added in 2004. Unit has been well maintained-shows great! Entry door to big storage space located in garage. Roof NEW 2015.
Last Agent to Sell the Property
RE/MAX Market License #475083640 Listed on: 07/18/2015

Property Details
Home Type
- Condominium
Est. Annual Taxes
- $6,492
Year Built
- 1996
Lot Details
- End Unit
- Southern Exposure
- East or West Exposure
HOA Fees
- $226 per month
Parking
- Attached Garage
- Garage Transmitter
- Garage Door Opener
- Parking Included in Price
- Garage Is Owned
Home Design
- Brick Exterior Construction
- Asphalt Shingled Roof
Interior Spaces
- Vaulted Ceiling
- Skylights
- Wood Burning Fireplace
- Fireplace With Gas Starter
- Wood Flooring
Kitchen
- Breakfast Bar
- Walk-In Pantry
- Oven or Range
- Microwave
- Dishwasher
- Stainless Steel Appliances
- Disposal
Bedrooms and Bathrooms
- Main Floor Bedroom
- Primary Bathroom is a Full Bathroom
- In-Law or Guest Suite
- Dual Sinks
- Soaking Tub
Laundry
- Dryer
- Washer
Eco-Friendly Details
- North or South Exposure
Outdoor Features
- Balcony
- Deck
Utilities
- Forced Air Heating and Cooling System
- Heating System Uses Gas
- Lake Michigan Water
Community Details
- Pets Allowed
Listing and Financial Details
- Homeowner Tax Exemptions
Ownership History
Purchase Details
Home Financials for this Owner
Home Financials are based on the most recent Mortgage that was taken out on this home.Purchase Details
Home Financials for this Owner
Home Financials are based on the most recent Mortgage that was taken out on this home.Purchase Details
Purchase Details
Home Financials for this Owner
Home Financials are based on the most recent Mortgage that was taken out on this home.Purchase Details
Home Financials for this Owner
Home Financials are based on the most recent Mortgage that was taken out on this home.Similar Homes in Willowbrook, IL
Home Values in the Area
Average Home Value in this Area
Purchase History
| Date | Type | Sale Price | Title Company |
|---|---|---|---|
| Quit Claim Deed | -- | Attorney | |
| Warranty Deed | $289,000 | Premier Title | |
| Warranty Deed | $250,000 | Premier Title | |
| Warranty Deed | $292,500 | Ticor Title | |
| Trustee Deed | $194,500 | -- |
Mortgage History
| Date | Status | Loan Amount | Loan Type |
|---|---|---|---|
| Open | $216,700 | New Conventional | |
| Previous Owner | $231,200 | New Conventional | |
| Previous Owner | $234,000 | Purchase Money Mortgage | |
| Previous Owner | $95,000 | Purchase Money Mortgage |
Property History
| Date | Event | Price | Change | Sq Ft Price |
|---|---|---|---|---|
| 08/15/2025 08/15/25 | For Sale | $438,000 | +51.6% | $242 / Sq Ft |
| 09/04/2015 09/04/15 | Sold | $289,000 | +1.4% | $159 / Sq Ft |
| 07/21/2015 07/21/15 | Pending | -- | -- | -- |
| 07/18/2015 07/18/15 | For Sale | $285,000 | -- | $157 / Sq Ft |
Tax History Compared to Growth
Tax History
| Year | Tax Paid | Tax Assessment Tax Assessment Total Assessment is a certain percentage of the fair market value that is determined by local assessors to be the total taxable value of land and additions on the property. | Land | Improvement |
|---|---|---|---|---|
| 2024 | $6,492 | $117,635 | $16,752 | $100,883 |
| 2023 | $6,245 | $108,140 | $15,400 | $92,740 |
| 2022 | $6,169 | $105,910 | $15,080 | $90,830 |
| 2021 | $5,943 | $104,710 | $14,910 | $89,800 |
| 2020 | $5,847 | $102,630 | $14,610 | $88,020 |
| 2019 | $5,644 | $98,480 | $14,020 | $84,460 |
| 2018 | $5,443 | $96,080 | $13,680 | $82,400 |
| 2017 | $5,229 | $92,450 | $13,160 | $79,290 |
| 2016 | $5,099 | $88,230 | $12,560 | $75,670 |
| 2015 | $5,036 | $83,010 | $11,820 | $71,190 |
| 2014 | $4,888 | $80,710 | $11,490 | $69,220 |
| 2013 | $4,748 | $80,340 | $11,440 | $68,900 |
Agents Affiliated with this Home
-
Michael Louie

Seller's Agent in 2025
Michael Louie
Keller Williams Inspire - Geneva
(773) 704-0983
1 in this area
119 Total Sales
-
Becky Marquardt

Seller's Agent in 2015
Becky Marquardt
RE/MAX
(630) 772-7500
9 in this area
67 Total Sales
-
Deneen Ruffolo

Buyer's Agent in 2015
Deneen Ruffolo
Realty Executives
(630) 430-2128
39 in this area
119 Total Sales
Map
Source: Midwest Real Estate Data (MRED)
MLS Number: MRD08986523
APN: 09-23-123-070
- 6503 Clarendon Hills Rd
- 58 Portwine Rd
- 601 Lake Hinsdale Dr Unit 307
- 601 Lake Hinsdale Dr Unit 112
- 601 Lake Hinsdale Dr Unit 209
- 601 Lake Hinsdale Dr Unit 511
- 501 Lake Hinsdale Dr Unit 307
- 501 Lake Hinsdale Dr Unit 207
- 43 Portwine Rd
- 5828 Clarendon Hills Rd
- 40 Portwine Rd
- 6401 Clarendon Hills Rd Unit 207
- 301 Lake Hinsdale Dr Unit 209
- 301 Lake Hinsdale Dr Unit 404
- 6340 Americana Dr Unit 622
- 6340 Americana Dr Unit 507
- 6340 Tennessee Ave
- 6136 Bentley Ave
- 77 Lake Hinsdale Dr Unit 207
- 364 65th St
