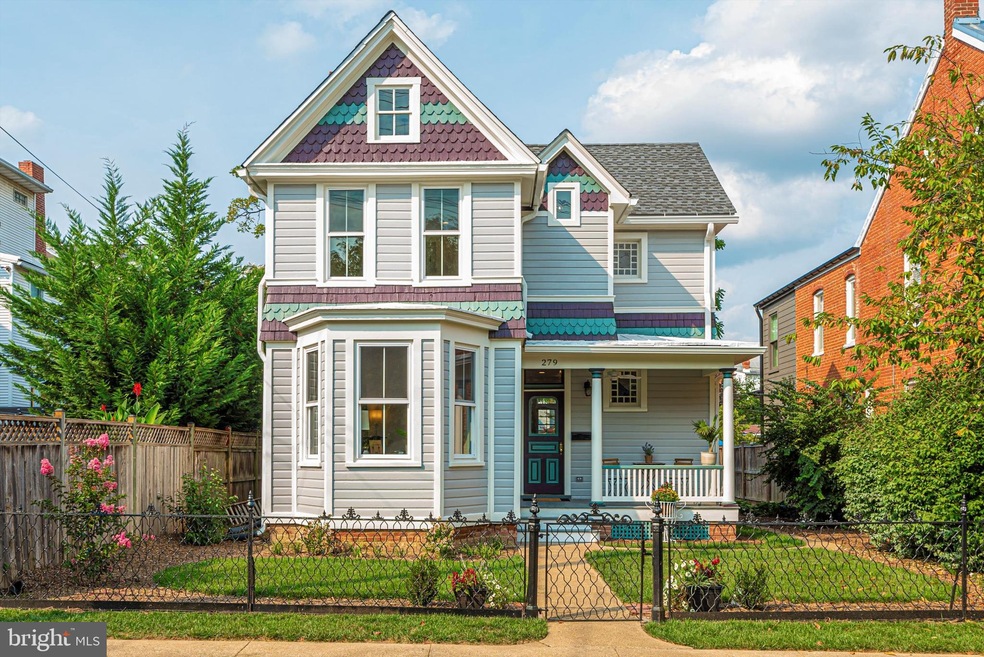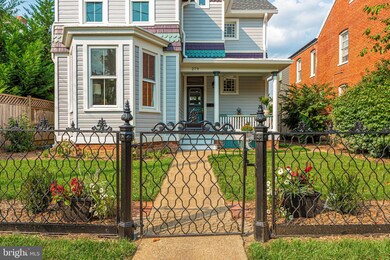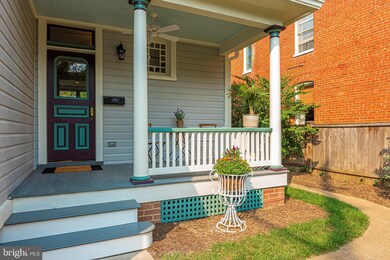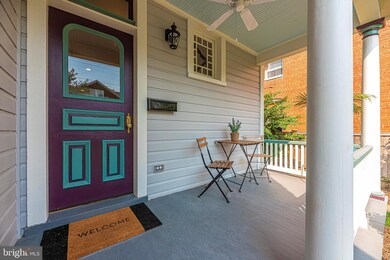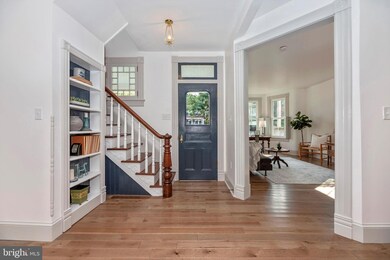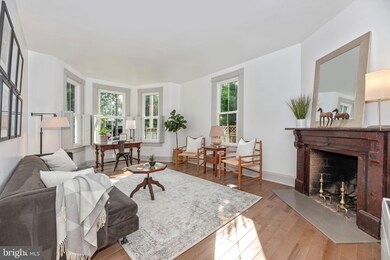
279 W 5th St Frederick, MD 21701
Baker Park NeighborhoodHighlights
- Heated Floors
- Vaulted Ceiling
- No HOA
- Parkway Elementary School Rated A-
- Victorian Architecture
- Beamed Ceilings
About This Home
As of October 2021The Queen Anne Victorian period was known for its colorful exteriors. The original clapboards & shingles were found (in great shape!) under the 70s aluminum siding & fun hues were chosen. Lovingly restored both inside & out, keeping much of the original materials & layout, this sweet home is ready for today's lifestyle. Walk through the original iron gate, up the front porch steps, through the (yes, original!) front door & come on in! Notice the roomy Living Room bay window with its curved plaster walls that brings in lots of light & could serve as a home desk area. The faux painted slate corner fireplace mantle is period-typical. In the old part of the house the trim, hardware & doors were kept intact or repurposed. But the Kitchen is all brand new! Quartz counters, stainless appliances, microwave drawer, tall pantry and an island with bar seating make meal prep easy & enjoyable. Hosting Thanksgiving dinner? Plenty of room to have the whole family in this Dining Room! Rounding out the main level are a delightful Powder Bath, Back Hall & an actual Laundry Room — all have heated tile floors. Appreciate the smooth feel of the 125+ year old hand rail as you walk up the stairs to the Bedroom level which features the original pine floors. The Primary Bedroom's focal points are four windows, a large Closet & a cathedral ceiling with exposed beams. The Ensuite has a peaked ceiling which houses the refurbished original brass foyer light fixture, along with heated tile floors. Large Bedrooms 2 & 3 have plenty of closet space & share a roomy Bath with heated tile floors & a shower/bathtub. The addition was finished outside to match the old part of the house as closely as possible. A huge backyard for the city allows for living & garden space galore. Parking for 4 cars or room for a garage makes downtown living a breeze. Completely updated with all new systems, windows, electric & plumbing. High quality work was permitted & done according to Frederick County code by licensed contractors. Steps from Hood College, a hop to Baker Park & a quick jaunt to Market Street this location lets you delight in all that Frederick City offers. Tax records indicate this house was built in 1915, but from the construction techniques & materials we know it dates to the late 1800s. They don't build them like this anymore — grab it while you can!
Home Details
Home Type
- Single Family
Est. Annual Taxes
- $3,679
Year Built
- Built in 1890
Lot Details
- 5,400 Sq Ft Lot
- Property is in excellent condition
- Property is zoned R12
Home Design
- Victorian Architecture
- Brick Foundation
- Poured Concrete
- Plaster Walls
- Frame Construction
- Blown-In Insulation
- Batts Insulation
- Architectural Shingle Roof
- Wood Siding
- Concrete Perimeter Foundation
Interior Spaces
- 1,584 Sq Ft Home
- Property has 2 Levels
- Beamed Ceilings
- Vaulted Ceiling
- Living Room
Flooring
- Solid Hardwood
- Heated Floors
- Ceramic Tile
Bedrooms and Bathrooms
- 3 Bedrooms
- En-Suite Primary Bedroom
Basement
- Heated Basement
- Partial Basement
- Sump Pump
- Crawl Space
Parking
- 4 Parking Spaces
- Alley Access
Utilities
- Multiple cooling system units
- Ductless Heating Or Cooling System
- Zoned Heating System
- Summer or Winter Changeover Switch For Heating
- Electric Water Heater
Community Details
- No Home Owners Association
- Downtown Frederick Subdivision
Listing and Financial Details
- Assessor Parcel Number 1102109735
Ownership History
Purchase Details
Purchase Details
Home Financials for this Owner
Home Financials are based on the most recent Mortgage that was taken out on this home.Purchase Details
Home Financials for this Owner
Home Financials are based on the most recent Mortgage that was taken out on this home.Purchase Details
Similar Homes in Frederick, MD
Home Values in the Area
Average Home Value in this Area
Purchase History
| Date | Type | Sale Price | Title Company |
|---|---|---|---|
| Warranty Deed | -- | None Listed On Document | |
| Deed | $551,000 | United Title Service Llc | |
| Deed | $162,000 | None Available | |
| Deed | -- | -- |
Mortgage History
| Date | Status | Loan Amount | Loan Type |
|---|---|---|---|
| Previous Owner | $523,450 | New Conventional | |
| Previous Owner | $278,600 | Construction | |
| Previous Owner | $25,443 | Credit Line Revolving |
Property History
| Date | Event | Price | Change | Sq Ft Price |
|---|---|---|---|---|
| 10/21/2021 10/21/21 | Sold | $551,000 | 0.0% | $348 / Sq Ft |
| 09/26/2021 09/26/21 | Price Changed | $551,000 | +10.4% | $348 / Sq Ft |
| 09/21/2021 09/21/21 | Pending | -- | -- | -- |
| 09/17/2021 09/17/21 | For Sale | $499,000 | +208.0% | $315 / Sq Ft |
| 01/10/2021 01/10/21 | For Sale | $162,000 | 0.0% | $130 / Sq Ft |
| 01/07/2021 01/07/21 | Sold | $162,000 | -- | $130 / Sq Ft |
| 12/10/2020 12/10/20 | Pending | -- | -- | -- |
Tax History Compared to Growth
Tax History
| Year | Tax Paid | Tax Assessment Tax Assessment Total Assessment is a certain percentage of the fair market value that is determined by local assessors to be the total taxable value of land and additions on the property. | Land | Improvement |
|---|---|---|---|---|
| 2025 | $7,140 | $468,600 | $148,500 | $320,100 |
| 2024 | $7,140 | $384,767 | $0 | $0 |
| 2023 | $5,447 | $300,933 | $0 | $0 |
| 2022 | $3,940 | $217,100 | $128,500 | $88,600 |
| 2021 | $3,802 | $209,100 | $0 | $0 |
| 2020 | $3,679 | $201,100 | $0 | $0 |
| 2019 | $3,502 | $193,100 | $100,300 | $92,800 |
| 2018 | $3,379 | $189,400 | $0 | $0 |
| 2017 | $3,248 | $193,100 | $0 | $0 |
| 2016 | $2,753 | $182,000 | $0 | $0 |
| 2015 | $2,753 | $182,000 | $0 | $0 |
| 2014 | $2,753 | $182,000 | $0 | $0 |
Agents Affiliated with this Home
-
Cristy Stup

Seller's Agent in 2021
Cristy Stup
Frederick Town Realty
(240) 285-8094
11 in this area
41 Total Sales
-
datacorrect BrightMLS
d
Seller's Agent in 2021
datacorrect BrightMLS
Non Subscribing Office
-
Diane Rhoades
D
Buyer's Agent in 2021
Diane Rhoades
Long & Foster Real Estate, Inc.
1 in this area
12 Total Sales
Map
Source: Bright MLS
MLS Number: MDFR2006106
APN: 02-109735
