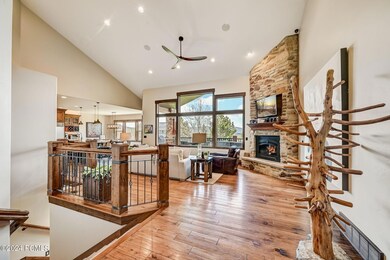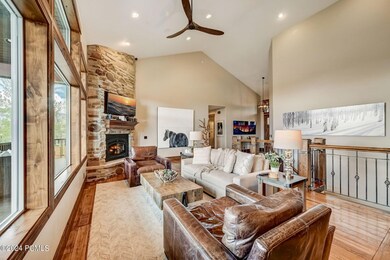
Highlights
- Horse Property
- Home Theater
- RV Access or Parking
- South Summit High School Rated 9+
- Spa
- Open Floorplan
About This Home
As of September 2024Stunning custom built home in Wild Willow- Horses are welcome as community also features outdoor horse arena and home features 2- 10 foot garage doors with oversized garages for all of your cars and toys! Beautifully landscaped yard with mountain views; main floor master and second master on bottom floor- bottom floor which also has exterior entry. Remodeled- High-end finishes, extra large kitchen island for entertaining, spacious movie room, dog run, chicken coop, green house, bottom floor walk out to stamped concrete deck with large hot tub. Outdoor main floor deck features gas fireplace and yard features fire pit and flagstone patio. 2 individual garages with 10- foot doors fit for 4 + cars, garage heater, vaulted ceilings, beautiful hardwood floors, maple cabinets, fully renovated master bath and main floor baths. Incredible neighbors, flat streets easy access to trails, fishing, biking and so much more! If you're seeking a wonderful community and a little bit of the country, this property is an amazing home with all the upgrades.
Last Agent to Sell the Property
Windermere RE Utah - Park Ave License #10437658-SA00 Listed on: 05/16/2024

Last Buyer's Agent
Non Agent
Non Member
Home Details
Home Type
- Single Family
Est. Annual Taxes
- $5,366
Year Built
- Built in 2006 | Remodeled in 2019
Lot Details
- 0.93 Acre Lot
- South Facing Home
- Southern Exposure
- Partially Fenced Property
- Landscaped
- Level Lot
- Many Trees
HOA Fees
- $9 Monthly HOA Fees
Parking
- 4 Car Garage
- Heated Garage
- Garage Drain
- Garage Door Opener
- RV Access or Parking
Property Views
- Mountain
- Valley
Home Design
- Ranch Style House
- Brick Exterior Construction
- Wood Frame Construction
- Asphalt Roof
- HardiePlank Siding
- Stone Siding
- Concrete Perimeter Foundation
- Stucco
- Stone
Interior Spaces
- 4,933 Sq Ft Home
- Open Floorplan
- Central Vacuum
- Partially Furnished
- Sound System
- Vaulted Ceiling
- Ceiling Fan
- 3 Fireplaces
- Self Contained Fireplace Unit Or Insert
- Gas Fireplace
- Great Room
- Family Room
- Dining Room
- Home Theater
- Home Office
- Storage
- Home Security System
Kitchen
- Breakfast Area or Nook
- Eat-In Kitchen
- Breakfast Bar
- Double Oven
- Gas Range
- Microwave
- Freezer
- Dishwasher
- Kitchen Island
- Disposal
Flooring
- Wood
- Carpet
- Tile
- Vinyl
Bedrooms and Bathrooms
- 5 Bedrooms | 3 Main Level Bedrooms
- Walk-In Closet
- Hydromassage or Jetted Bathtub
Laundry
- Laundry Room
- Washer
Outdoor Features
- Spa
- Horse Property
- Deck
- Patio
- Shed
Utilities
- Central Air
- Heating System Uses Natural Gas
- Programmable Thermostat
- Natural Gas Connected
- High Speed Internet
- Phone Available
- Cable TV Available
Additional Features
- Sprinkler System
- Riding Trail
Listing and Financial Details
- Assessor Parcel Number Wws-2a-A10
Community Details
Overview
- Association fees include amenities, ground maintenance
- Association Phone (801) 645-1919
- Wild Willow Subdivision
Recreation
- Horse Trails
Ownership History
Purchase Details
Home Financials for this Owner
Home Financials are based on the most recent Mortgage that was taken out on this home.Purchase Details
Home Financials for this Owner
Home Financials are based on the most recent Mortgage that was taken out on this home.Purchase Details
Home Financials for this Owner
Home Financials are based on the most recent Mortgage that was taken out on this home.Purchase Details
Purchase Details
Purchase Details
Home Financials for this Owner
Home Financials are based on the most recent Mortgage that was taken out on this home.Purchase Details
Home Financials for this Owner
Home Financials are based on the most recent Mortgage that was taken out on this home.Purchase Details
Home Financials for this Owner
Home Financials are based on the most recent Mortgage that was taken out on this home.Purchase Details
Home Financials for this Owner
Home Financials are based on the most recent Mortgage that was taken out on this home.Purchase Details
Purchase Details
Home Financials for this Owner
Home Financials are based on the most recent Mortgage that was taken out on this home.Similar Homes in Kamas, UT
Home Values in the Area
Average Home Value in this Area
Purchase History
| Date | Type | Sale Price | Title Company |
|---|---|---|---|
| Warranty Deed | -- | Summit Escrow & Title Insuranc | |
| Interfamily Deed Transfer | -- | Summit Escrow & Title | |
| Interfamily Deed Transfer | -- | Summit Escrow & Title | |
| Interfamily Deed Transfer | -- | First American Title Ins Co | |
| Interfamily Deed Transfer | -- | None Available | |
| Warranty Deed | -- | First American Title | |
| Warranty Deed | -- | Metro National Title | |
| Warranty Deed | -- | Founders Title Co Park City | |
| Quit Claim Deed | -- | None Available | |
| Quit Claim Deed | -- | Us Title | |
| Warranty Deed | -- | Founders Title Co |
Mortgage History
| Date | Status | Loan Amount | Loan Type |
|---|---|---|---|
| Open | $1,575,000 | VA | |
| Previous Owner | $659,800 | New Conventional | |
| Previous Owner | $688,500 | New Conventional | |
| Previous Owner | $694,800 | New Conventional | |
| Previous Owner | $592,650 | New Conventional | |
| Previous Owner | $584,000 | Adjustable Rate Mortgage/ARM | |
| Previous Owner | $470,000 | Adjustable Rate Mortgage/ARM | |
| Previous Owner | $334,000 | Construction |
Property History
| Date | Event | Price | Change | Sq Ft Price |
|---|---|---|---|---|
| 06/24/2025 06/24/25 | For Sale | $1,700,000 | +0.9% | $345 / Sq Ft |
| 09/06/2024 09/06/24 | Sold | -- | -- | -- |
| 07/15/2024 07/15/24 | Price Changed | $1,685,000 | -4.5% | $342 / Sq Ft |
| 05/16/2024 05/16/24 | For Sale | $1,765,000 | -- | $358 / Sq Ft |
Tax History Compared to Growth
Tax History
| Year | Tax Paid | Tax Assessment Tax Assessment Total Assessment is a certain percentage of the fair market value that is determined by local assessors to be the total taxable value of land and additions on the property. | Land | Improvement |
|---|---|---|---|---|
| 2023 | $5,366 | $870,747 | $192,500 | $678,247 |
| 2022 | $4,906 | $702,098 | $159,500 | $542,598 |
| 2021 | $4,353 | $485,815 | $89,100 | $396,715 |
| 2020 | $3,870 | $422,844 | $89,100 | $333,744 |
| 2019 | $4,321 | $422,844 | $89,100 | $333,744 |
| 2018 | $3,482 | $354,071 | $77,000 | $277,071 |
| 2017 | $3,244 | $336,746 | $59,675 | $277,071 |
| 2016 | $2,799 | $273,489 | $56,650 | $216,839 |
| 2015 | $2,647 | $252,837 | $0 | $0 |
| 2013 | $2,660 | $235,843 | $0 | $0 |
Agents Affiliated with this Home
-
Bibi Vladimirova
B
Seller's Agent in 2025
Bibi Vladimirova
Windermere RE Utah - Park Ave
(435) 901-0305
9 Total Sales
-
Patricia Gumina-McMillen
P
Seller's Agent in 2024
Patricia Gumina-McMillen
Windermere RE Utah - Park Ave
(714) 222-5115
7 in this area
84 Total Sales
-
N
Buyer's Agent in 2024
Non Agent
Non Member
Map
Source: Park City Board of REALTORS®
MLS Number: 12401834
APN: WWS-2A-A10
- 294 W Willow Ct Unit 12
- 294 W Willow Ct
- 2618 S Willow Ct W
- 67 Scenic Heights Rd
- 1775 S State Road 32
- 566 Wild Willow Dr
- 597 Spruce Way
- 597 Spruce Way Unit C-1
- 1 Woodland View Dr
- 1962 Bluff Crest Rd Unit 4
- 1962 Bluff Crest Rd
- 71 Scenic Heights Rd
- 63 Scenic Heights Rd
- 59 Scenic Heights Rd
- 55 Scenic Heights Rd
- 51 Scenic Heights Rd
- 47 Scenic Heights Rd
- 1181 Big Sky Trail - Lot 39
- 1501 Birch Way






