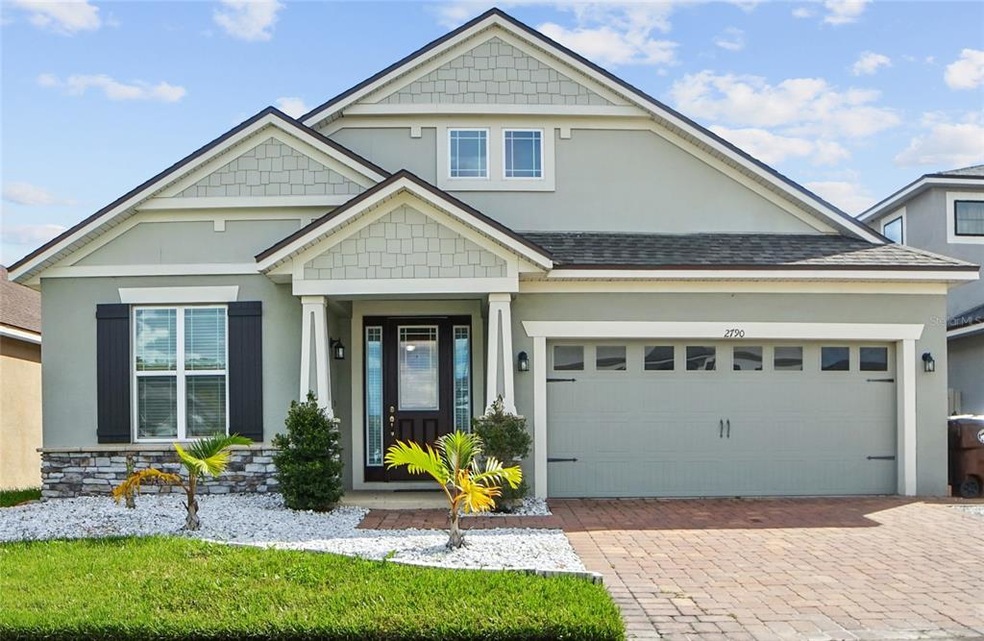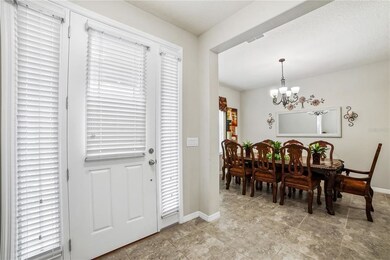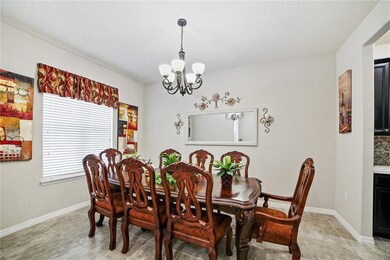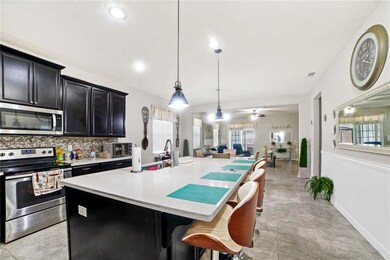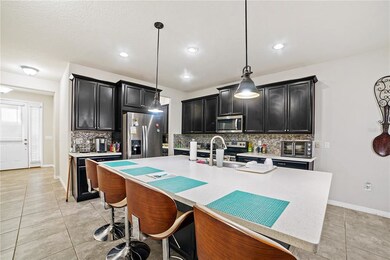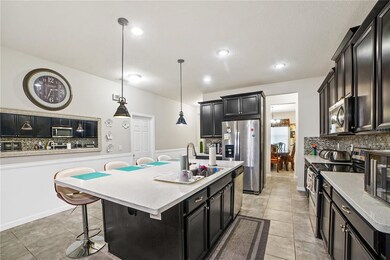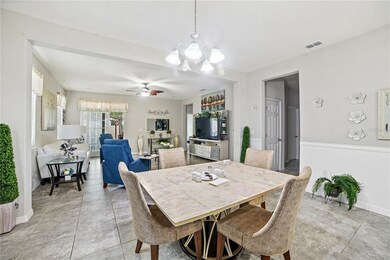
2790 Avian Loop Kissimmee, FL 34741
Tapestry NeighborhoodHighlights
- Fitness Center
- Solid Surface Countertops
- Family Room Off Kitchen
- Gated Community
- Community Pool
- Rear Porch
About This Home
As of December 2021Dominica floorplan in the private, gated community of Tapestry in downrown Kissimmee. Many outstanding upgrades throughout, including a fabulous In-Law Suite for your guests, a Dining Room with Butler Servery, upgraded lighting fixtures and ceiling fans. The kitchen boasts 42’ inch espresso cabinets with crown molding and stunning upgraded Quartz countertops. This home has upgraded tile in the main living areas and a spacious fenced yard with screened back porch.
Community amenities include a sparkling zero-entry pool with a slide and cabana lounge area, a park area with play space, a Bark Park, an expansive fitness center with locker rooms, a multipurpose activity room, a ballroom, an upgraded catering kitchen, an open-air veranda, sports fields, BBQ pavilions and numerous walking and cycling trails throughout the natural wooded preserves
Last Agent to Sell the Property
CHARLES RUTENBERG REALTY ORLANDO License #3457316 Listed on: 10/01/2021

Home Details
Home Type
- Single Family
Est. Annual Taxes
- $4,208
Year Built
- Built in 2018
Lot Details
- 5,663 Sq Ft Lot
- Property fronts a private road
- Northeast Facing Home
- Fenced
- Irrigation
- Landscaped with Trees
- Property is zoned PUD
HOA Fees
- $130 Monthly HOA Fees
Parking
- 2 Car Attached Garage
- Driveway
Home Design
- Slab Foundation
- Shingle Roof
- Block Exterior
- Stucco
Interior Spaces
- 2,408 Sq Ft Home
- 1-Story Property
- Ceiling Fan
- Sliding Doors
- Family Room Off Kitchen
Kitchen
- Eat-In Kitchen
- Range
- Microwave
- Dishwasher
- Solid Surface Countertops
- Disposal
Flooring
- Carpet
- Ceramic Tile
Bedrooms and Bathrooms
- 4 Bedrooms
- Split Bedroom Floorplan
Laundry
- Dryer
- Washer
Outdoor Features
- Screened Patio
- Rear Porch
Utilities
- Central Heating and Cooling System
- High Speed Internet
- Cable TV Available
Listing and Financial Details
- Down Payment Assistance Available
- Homestead Exemption
- Visit Down Payment Resource Website
- Legal Lot and Block 497 / Lot 497
- Assessor Parcel Number 08-25-29-2239-0001-4970
Community Details
Overview
- Vicky Ruiz Association, Phone Number (407) 214-8768
- Built by Mattamy Homes
- Tapestry Ph 3 Subdivision, Dominica Floorplan
Recreation
- Community Playground
- Fitness Center
- Community Pool
Security
- Gated Community
Ownership History
Purchase Details
Home Financials for this Owner
Home Financials are based on the most recent Mortgage that was taken out on this home.Purchase Details
Home Financials for this Owner
Home Financials are based on the most recent Mortgage that was taken out on this home.Similar Homes in Kissimmee, FL
Home Values in the Area
Average Home Value in this Area
Purchase History
| Date | Type | Sale Price | Title Company |
|---|---|---|---|
| Warranty Deed | $450,000 | Champion Title & Closing | |
| Special Warranty Deed | $328,279 | First American Title |
Mortgage History
| Date | Status | Loan Amount | Loan Type |
|---|---|---|---|
| Open | $204,000 | New Conventional | |
| Previous Owner | $293,854 | FHA | |
| Previous Owner | $256,279 | New Conventional |
Property History
| Date | Event | Price | Change | Sq Ft Price |
|---|---|---|---|---|
| 12/10/2021 12/10/21 | Sold | $450,000 | 0.0% | $187 / Sq Ft |
| 10/11/2021 10/11/21 | Pending | -- | -- | -- |
| 10/01/2021 10/01/21 | For Sale | $450,000 | +37.1% | $187 / Sq Ft |
| 08/27/2018 08/27/18 | Sold | $328,279 | 0.0% | $138 / Sq Ft |
| 07/06/2018 07/06/18 | Pending | -- | -- | -- |
| 06/21/2018 06/21/18 | Price Changed | $328,279 | +1.0% | $138 / Sq Ft |
| 02/07/2018 02/07/18 | For Sale | $325,129 | -- | $137 / Sq Ft |
Tax History Compared to Growth
Tax History
| Year | Tax Paid | Tax Assessment Tax Assessment Total Assessment is a certain percentage of the fair market value that is determined by local assessors to be the total taxable value of land and additions on the property. | Land | Improvement |
|---|---|---|---|---|
| 2024 | $8,050 | $431,200 | $90,000 | $341,200 |
| 2023 | $8,050 | $387,310 | $0 | $0 |
| 2022 | $7,207 | $352,100 | $60,000 | $292,100 |
| 2021 | $4,240 | $221,253 | $0 | $0 |
| 2020 | $4,208 | $218,199 | $0 | $0 |
| 2019 | $4,161 | $213,294 | $0 | $0 |
| 2018 | $1,757 | $40,000 | $40,000 | $0 |
| 2017 | $174 | $9,200 | $9,200 | $0 |
Agents Affiliated with this Home
-
Melissa Tevels
M
Seller's Agent in 2021
Melissa Tevels
CHARLES RUTENBERG REALTY ORLANDO
(386) 295-9005
1 in this area
25 Total Sales
-
Rita Tabora Barrera

Buyer's Agent in 2021
Rita Tabora Barrera
TABORA INTERNATIONAL REALTY LL
(407) 301-7749
1 in this area
53 Total Sales
-
Cindy Simo
C
Seller's Agent in 2018
Cindy Simo
COLDWELL BANKER REALTY
(407) 951-2546
34 Total Sales
Map
Source: Stellar MLS
MLS Number: O5976873
APN: 08-25-29-2239-0001-4970
- 2890 Avian Loop
- 2910 Avian Loop
- 2742 Rio Grande Trail Unit C
- 2436 Chateau Loop
- 2714 Rio Grande Trail Unit 5B
- 3008 Cardillino Way
- 2516 Nouveau Way
- 3040 Cardillino Way
- 2522 Nouveau Way
- 3203 Rio Grande Trail Unit 3A
- 3214 Rio Grande Trail Unit 1
- 2424 Varenna Loop
- 2456 Varenna Loop
- 2468 Varenna Loop
- 2449 Varenna Loop
- 3018 Jardin St
- 2698 Chantilly Ave
- 2518 Fontaine Dr
- 3026 Jardin St
- 2417 Annacella Ave
