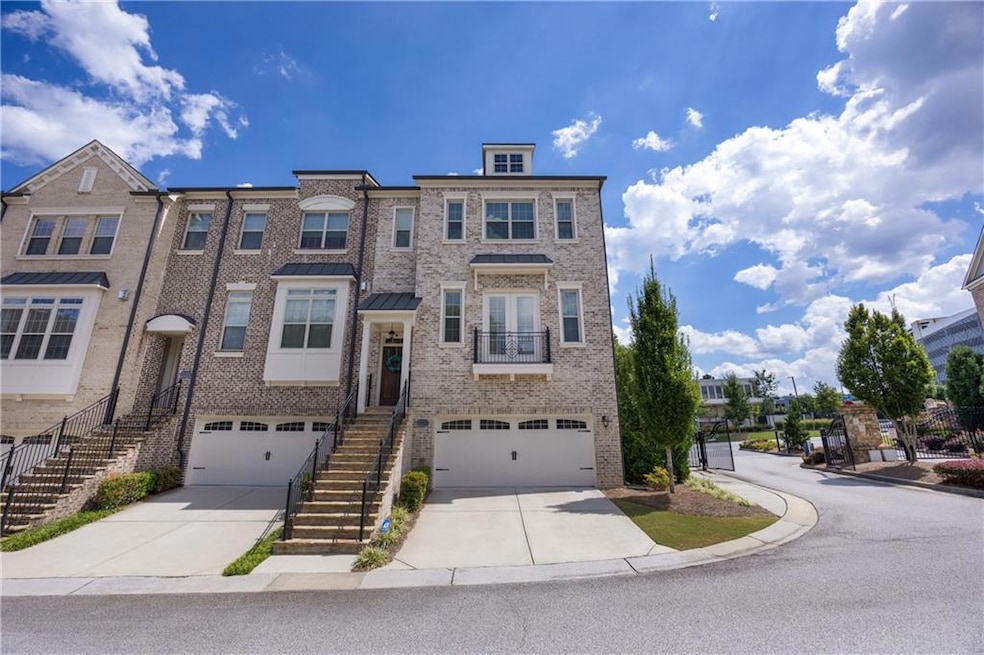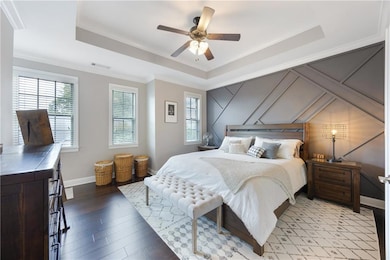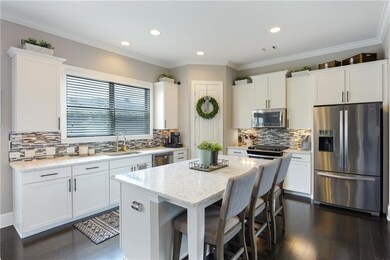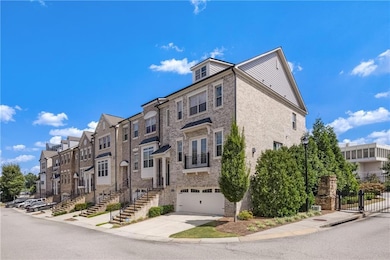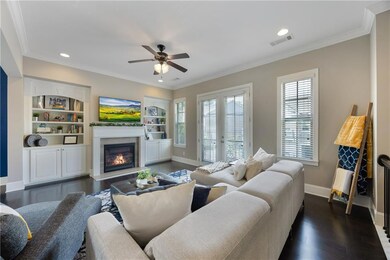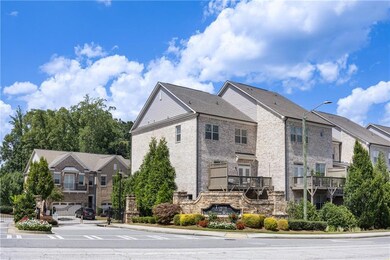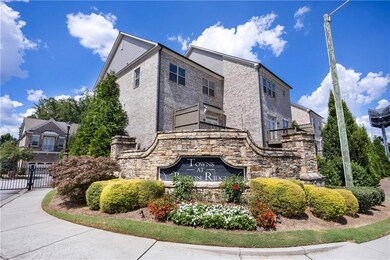2790 Avington Ln SE Smyrna, GA 30080
Estimated payment $4,654/month
Highlights
- Open-Concept Dining Room
- Media Room
- City View
- Wheeler High School Rated A
- Gated Community
- Clubhouse
About This Home
***RARE PRIVATE END UNIT*** BE SURE TO WATCH THE STUNNING VIDEO TOURS*** 2,500 LENDER CREDIT WITH USE OF PREFERRED LENDER*** Watch Braves Fireworks from Your Deck! This is where location, lifestyle, and luxury collide! This stunning, impeccably maintained end-unit townhome offers the rare perk of watching fireworks from Truist Park right from your back deck. Inside, you’ll find gleaming hardwood floors throughout with no carpet anywhere and a thoughtful three-story layout designed for comfort and entertaining. Speaking of entertaining, the centerpiece of the home, the kitchen, boasts a 8ft center island with gleaming quartz countertops, custom glass backspash, stainless steal applainces, 42 inch cabinetry with crown molding toppers, touch-less faucet, and upgraded hardware - all opening to the dining and living room! The terrace level is a true showstopper, with an open space perfect for hosting game days, movie nights, or casual gatherings. Hand crafted, oversized "drop zone" for coats and hats, built in Murphy bed (stays with home) that can convert to a guest suite + a full private bathroom. Bonus glass door leads to finished concrete patio under the deck, perfect for grilling and access to the largest yard in the neighborhood (thanks to being an end unit). Storage EVERYWHERE...huge closet and added storage space in the 2 car garage (not all townhomes have this feature). The primary suite is a true retreat, featuring a designer accent wall and a spa-like bathroom with an oversized frameless glass shower. Enjoy a lush, green lawn thanks to built in irrigation. Live steps away from the action and walk to The Battery, Braves games, and top dining spots like Superica, Yard House, and Punch Bowl Social. Catch a show at The Fox or explore the Chattahoochee River trails, all just minutes away. Easy access to I-75 and I-285 keeps the rest of Atlanta at your fingertips. This one checks all the boxes: location, upgrades, and unbeatable lifestyle. Don’t miss it!
Townhouse Details
Home Type
- Townhome
Est. Annual Taxes
- $7,381
Year Built
- Built in 2016
Lot Details
- 1,350 Sq Ft Lot
- End Unit
- Private Entrance
- Brick Fence
- Landscaped
- Level Lot
- Backyard Sprinklers
- Back Yard Fenced
HOA Fees
- $410 Monthly HOA Fees
Parking
- 2 Car Garage
- Garage Door Opener
Home Design
- Composition Roof
- Three Sided Brick Exterior Elevation
- Concrete Perimeter Foundation
Interior Spaces
- 2,996 Sq Ft Home
- 3-Story Property
- Bookcases
- Crown Molding
- Coffered Ceiling
- Tray Ceiling
- Ceiling height of 9 feet on the lower level
- Ceiling Fan
- Recessed Lighting
- Factory Built Fireplace
- Fireplace With Gas Starter
- Double Pane Windows
- Insulated Windows
- Two Story Entrance Foyer
- Living Room with Fireplace
- Open-Concept Dining Room
- Dining Room Seats More Than Twelve
- Breakfast Room
- Media Room
- Den
- Bonus Room
- Game Room
- Home Gym
- City Views
- Pull Down Stairs to Attic
Kitchen
- Open to Family Room
- Eat-In Kitchen
- Breakfast Bar
- Gas Oven
- Gas Cooktop
- Microwave
- Dishwasher
- Kitchen Island
- Stone Countertops
- Disposal
Flooring
- Wood
- Tile
Bedrooms and Bathrooms
- Oversized primary bedroom
- Split Bedroom Floorplan
- Walk-In Closet
- Dual Vanity Sinks in Primary Bathroom
Laundry
- Laundry Room
- Laundry in Hall
Finished Basement
- Walk-Out Basement
- Basement Fills Entire Space Under The House
- Interior Basement Entry
- Finished Basement Bathroom
- Natural lighting in basement
Home Security
Eco-Friendly Details
- ENERGY STAR Qualified Appliances
- Energy-Efficient Windows
- Energy-Efficient Insulation
- Energy-Efficient Thermostat
Outdoor Features
- Deck
- Covered Patio or Porch
Location
- Property is near public transit
- Property is near shops
Schools
- Brumby Elementary School
- East Cobb Middle School
- Mceachern High School
Utilities
- Forced Air Zoned Heating and Cooling System
- Heating System Uses Natural Gas
- Underground Utilities
- High Speed Internet
- Phone Available
- Cable TV Available
Listing and Financial Details
- Tax Lot 74
- Assessor Parcel Number 17087702120
Community Details
Overview
- $1,200 Initiation Fee
- Pmi Terminus Association
- Towns At Breton Ridge Subdivision
- FHA/VA Approved Complex
- Rental Restrictions
Amenities
- Clubhouse
Recreation
- Swim or tennis dues are required
- Community Pool
- Trails
Security
- Gated Community
- Fire and Smoke Detector
Map
Home Values in the Area
Average Home Value in this Area
Tax History
| Year | Tax Paid | Tax Assessment Tax Assessment Total Assessment is a certain percentage of the fair market value that is determined by local assessors to be the total taxable value of land and additions on the property. | Land | Improvement |
|---|---|---|---|---|
| 2025 | $8,115 | $269,348 | $70,000 | $199,348 |
| 2024 | $7,381 | $244,800 | $70,000 | $174,800 |
| 2023 | $7,381 | $244,800 | $70,000 | $174,800 |
| 2022 | $5,763 | $189,880 | $50,000 | $139,880 |
| 2021 | $5,763 | $189,880 | $50,000 | $139,880 |
| 2020 | $5,763 | $189,880 | $50,000 | $139,880 |
| 2019 | $4,880 | $160,800 | $49,600 | $111,200 |
| 2018 | $4,880 | $160,800 | $49,600 | $111,200 |
| 2017 | $3,747 | $130,328 | $50,000 | $80,328 |
| 2016 | $1,035 | $36,000 | $36,000 | $0 |
| 2015 | $1,061 | $36,000 | $36,000 | $0 |
Property History
| Date | Event | Price | List to Sale | Price per Sq Ft |
|---|---|---|---|---|
| 11/10/2025 11/10/25 | Price Changed | $689,950 | -0.6% | $230 / Sq Ft |
| 10/25/2025 10/25/25 | Price Changed | $693,999 | -0.1% | $232 / Sq Ft |
| 10/09/2025 10/09/25 | Price Changed | $694,999 | 0.0% | $232 / Sq Ft |
| 10/07/2025 10/07/25 | Price Changed | $695,000 | -0.7% | $232 / Sq Ft |
| 09/10/2025 09/10/25 | For Sale | $700,000 | -- | $234 / Sq Ft |
Purchase History
| Date | Type | Sale Price | Title Company |
|---|---|---|---|
| Warranty Deed | $402,000 | -- |
Mortgage History
| Date | Status | Loan Amount | Loan Type |
|---|---|---|---|
| Open | $381,900 | New Conventional |
Source: First Multiple Listing Service (FMLS)
MLS Number: 7642853
APN: 17-0877-0-212-0
- 2801 Avington Ln SE
- 2560 Crescent Park Ct
- 1010 Donegal SE
- 1205 Killarney SE
- 1222 Ridgecrest Ln SE
- 1250 Parkwood Cir SE Unit 3204
- 1250 Parkwood Cir SE Unit 3001
- 1250 Parkwood Cir SE Unit 1307
- 1250 Parkwood Cir SE Unit 2309
- 1250 Parkwood Cir SE Unit 2312
- 1250 Parkwood Cir SE Unit 300230
- 1250 Parkwood Cir SE Unit 2201
- 1250 Parkwood Cir SE Unit 2310
- 1250 Parkwood Cir SE Unit 1213
- 5136 Afton Way SE
- 1305 Ridgecrest Ln SE
- 2395 Herodian Way SE
- 2855 Crescent Pkwy
- 2875 Crescent Pkwy Unit 1252
- 2875 Crescent Pkwy Unit 1481
- 2875 Crescent Pkwy Unit 1278
- 2875 Crescent Pkwy
- 100 Calibre Brooke Way SE
- 2225 Interstate N Pkwy W
- 4501 Circle 75 Pkwy SE
- 5000 S Lincoln Trace Ave SE
- 2801 Windy Ridge Pkwy SE
- 900 Battery Ave SE
- 2245 Interstate North Pkwy SE
- 455 Legends Place Unit ID1332024P
- 1500 Parkwood Cir SE
- 1967 Leland Dr
- 2350 Cobb Pkwy SE
- 2330 Cobb Pkwy SE
- 2825 Windy Hill Rd SE
- 5128 Afton Way SE
