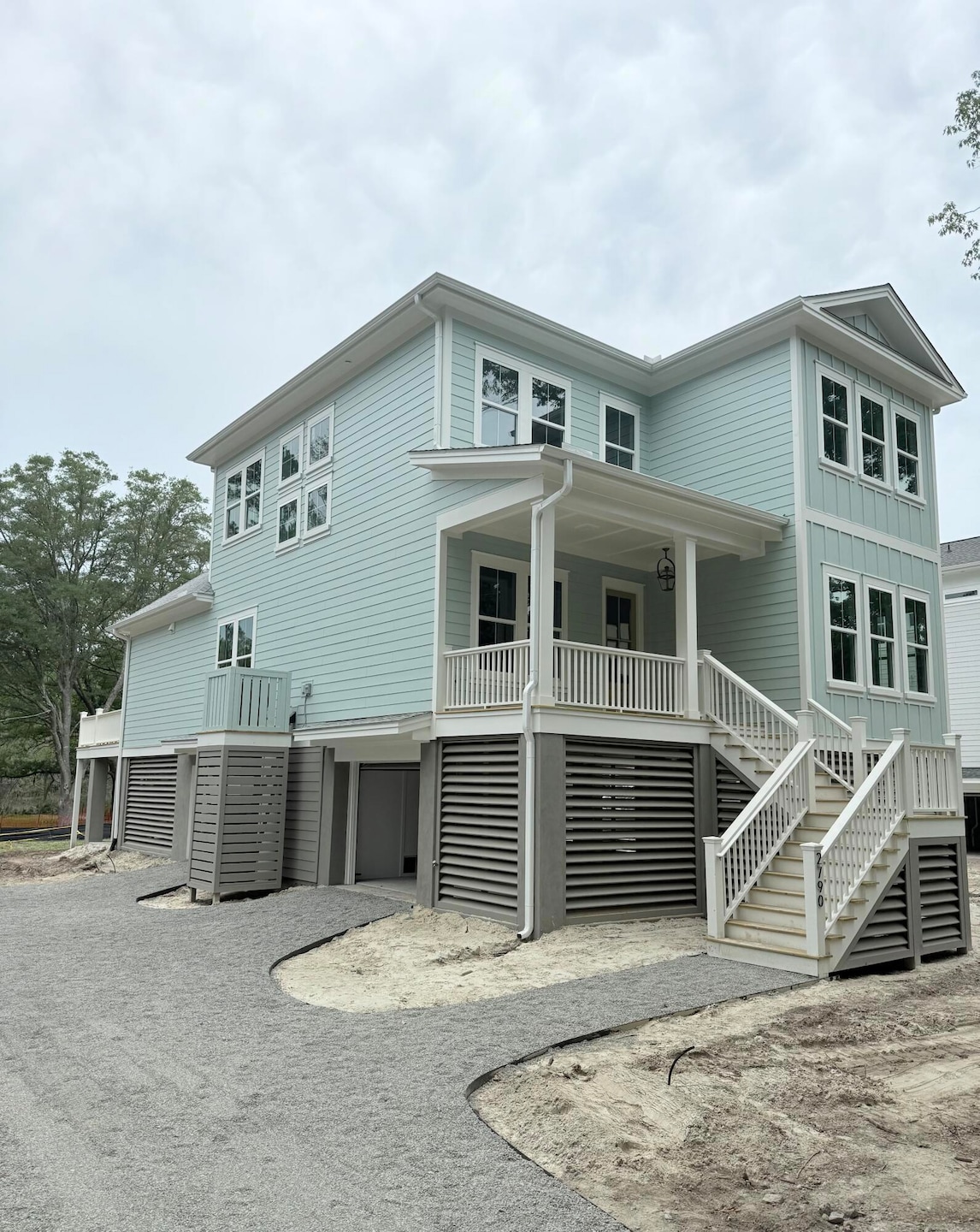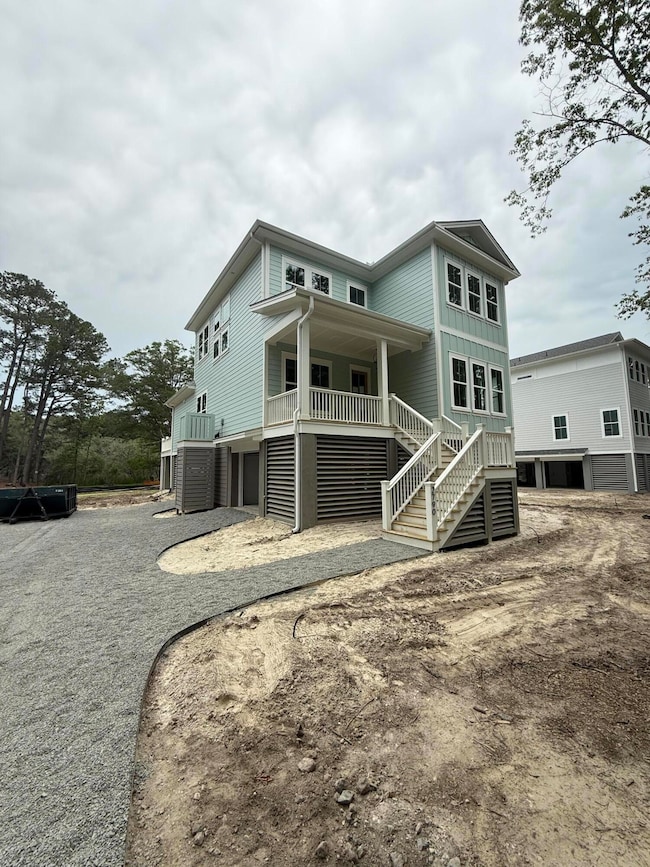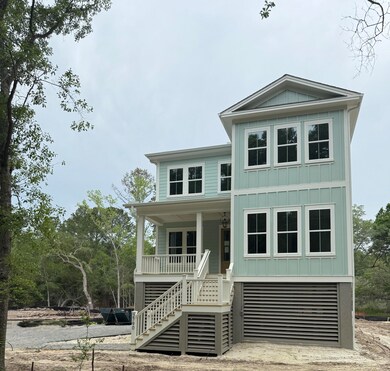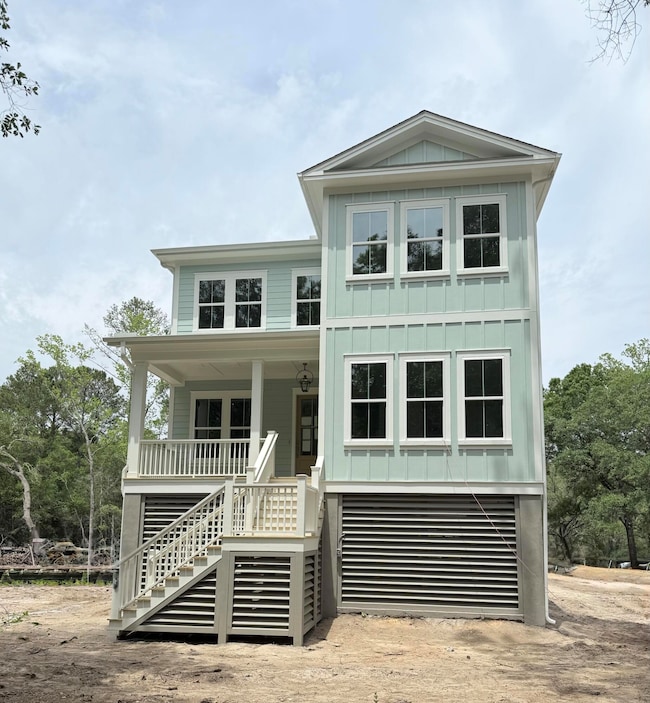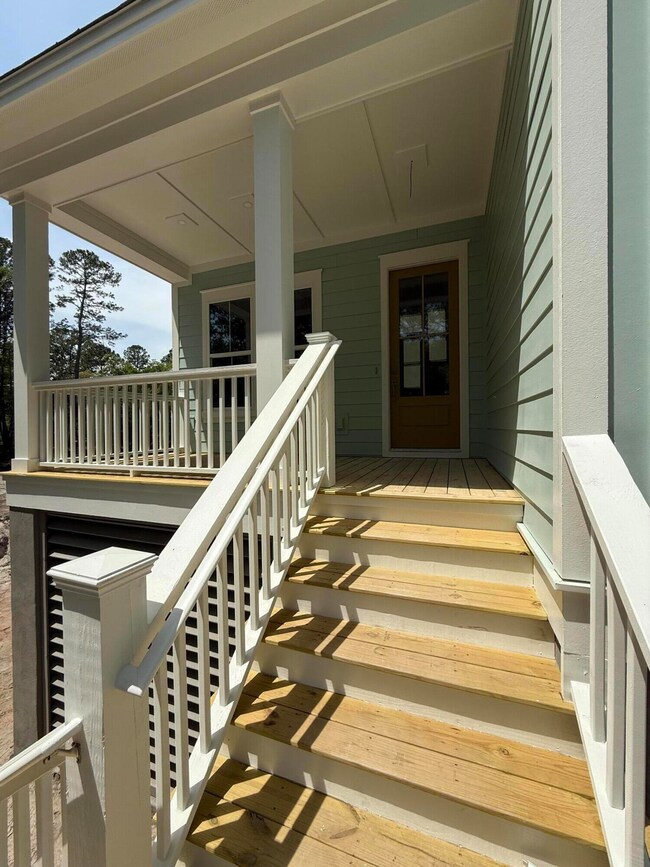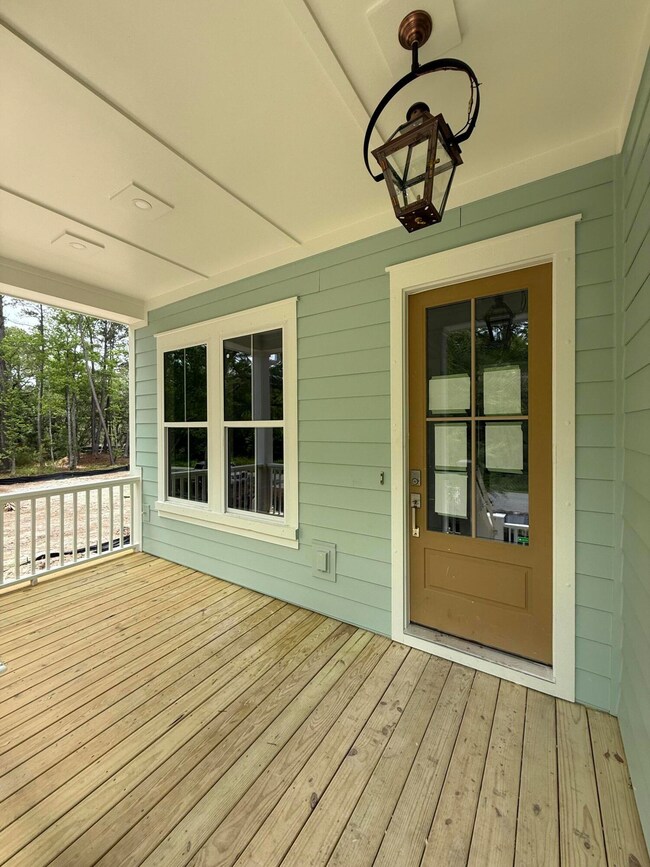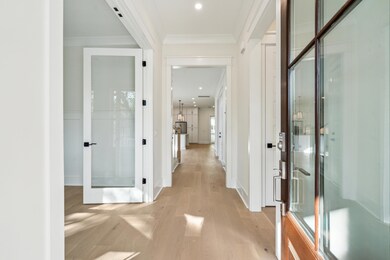
2790 Burden Creek Rd Johns Island, SC 29455
Estimated payment $7,911/month
Highlights
- Boat Dock
- New Construction
- Home Energy Rating Service (HERS) Rated Property
- Home Theater
- 0.47 Acre Lot
- Deck
About This Home
Welcome to 2790 Burden Creek Road--an elegant, thoughtfully designed home nestled along a tidal creek on picturesque Johns Island. With no HOA restrictions, this 4-bedroom, 3.5-bath residence delivers the freedom and flexibility to enjoy your property as you please. A tidal creek dock permit has already been submitted, offering the future potential for waterside living and easy access to the Lowcountry's stunning natural beauty.Inside, enjoy the comfort of soaring 10-foot ceilings on the first floor, higher-than-standard R-49 attic insulation for year-round efficiency, built-in WiFi extenders on each level, and a fully installed irrigation system. The floor plan features a spacious first-floor owner's suite with a spa-like bath, a private guest suite with its own bathroom, a generous loft for flexible living, and an open-concept main area perfect for entertaining. Outdoor living shines with a screened porch and adjacent deck, both overlooking the peaceful tidal creek backdrop. With an estimated completion date in June, now is the time to secure this refined Lowcountry lifestyle.
Home Details
Home Type
- Single Family
Year Built
- Built in 2025 | New Construction
Lot Details
- 0.47 Acre Lot
- Wooded Lot
- Tidal Wetland on Lot
Parking
- 2 Car Garage
Home Design
- Traditional Architecture
- Raised Foundation
- Architectural Shingle Roof
Interior Spaces
- 2,700 Sq Ft Home
- 2-Story Property
- Smooth Ceilings
- High Ceiling
- Ceiling Fan
- Entrance Foyer
- Family Room with Fireplace
- Home Theater
- Home Office
- Loft
- Utility Room with Study Area
- Laundry Room
- Wood Flooring
Kitchen
- Eat-In Kitchen
- Built-In Gas Oven
- Gas Cooktop
- Microwave
- Dishwasher
- Kitchen Island
- Disposal
Bedrooms and Bathrooms
- 4 Bedrooms
- Walk-In Closet
- Garden Bath
Outdoor Features
- Dock Permitted
- Deck
- Covered patio or porch
Schools
- Mt. Zion Elementary School
- Haut Gap Middle School
- St. Johns High School
Utilities
- Central Air
- No Heating
- Tankless Water Heater
- Septic Tank
Additional Features
- Adaptable For Elevator
- Home Energy Rating Service (HERS) Rated Property
Community Details
Overview
- Built by Grantham Homes
- Burden Creek Subdivision
Recreation
- Boat Dock
Map
Home Values in the Area
Average Home Value in this Area
Property History
| Date | Event | Price | Change | Sq Ft Price |
|---|---|---|---|---|
| 05/20/2025 05/20/25 | For Sale | $1,199,000 | -- | $444 / Sq Ft |
Similar Homes in Johns Island, SC
Source: CHS Regional MLS
MLS Number: 25014520
- 2495 River Rd
- 2885 Plow Ground Rd
- 2725 Starfish Dr
- 2234 River Rd
- 2410 Kemway Rd
- 3139 Vanessa Lynne Ln
- 2668 Private Lefler Dr
- 3105 Vanessa Lynne
- 2652 Private Lefler Dr
- 3154 Vanessa Lynne Ln
- 3143 Vanessa Lynne Ln
- 3131 Vanessa Lynne Ln
- 3115 Vanessa Lynne Ln
- Vanessa Lynne Ln
- Vanessa Lynne Ln
- Vanessa Lynne Ln
- 2224 Shoreline Dr
- 2729 Battery Pringle Dr
- 2725 Battery Pringle Dr
- 2151 Arthur Rose Ln
