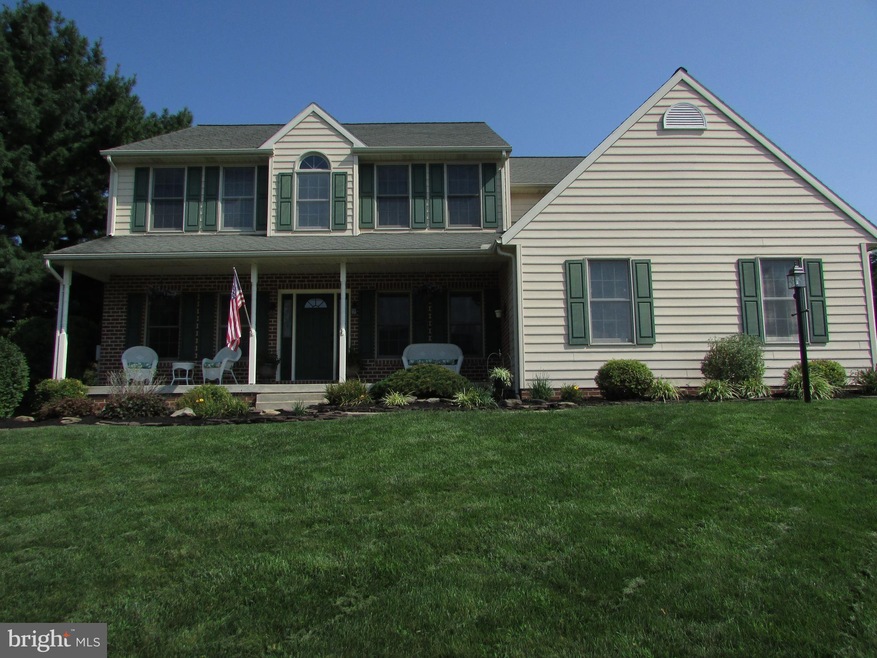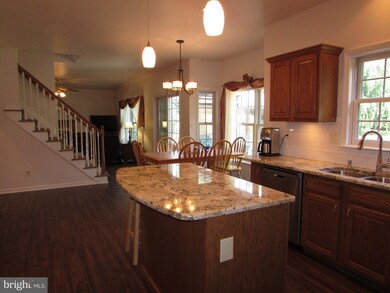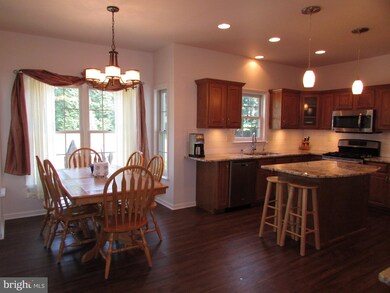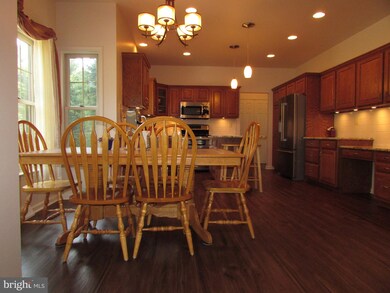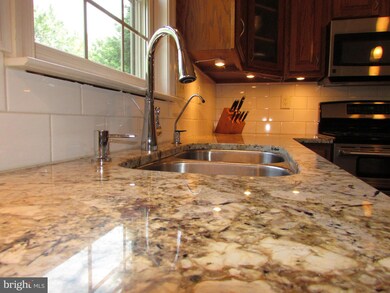
Estimated Value: $468,955 - $552,000
Highlights
- Open Floorplan
- Colonial Architecture
- 1 Fireplace
- Dallastown Area Senior High School Rated A-
- Space For Rooms
- No HOA
About This Home
As of October 2018Looking in Dallastown Schools? Put this home by Bridgewater Golf Course at the top of the list! You will not have to lift a finger because the owners have taken care of it all for you. You will quickly see that without a doubt, this is move-in ready with features galore! Just for starters it includes a 2-story foyer, 9 ft ceilings on the 1st floor, a butler's pantry between dining room and kitchen, a 1st floor office and laundry, not to mention the fully equipped kitchen that is perfectly accented with new pendant lighting and new plumbing fixtures. There is an abundance of granite counter top space, including the island! For ease and convenience, there is a comfortable dining area as well, however you have a choice of using a formal dining room for those special gatherings. As the new home owner, you will also discover that entertaining is easy in this home. Guests can spread out comfortably in the family room with fireplace, or enjoy the large rear deck with pergola. Another feature you can mark off of the check list is the large master suite with private bath and huge walk ins. Entire interior has been freshly painted. Also , newly installed carpeting & premium luxury vinyl tile flooring throughout the home, new lighting fixtures, new back splashes in kitchen & butler's pantry, and many more upgrades for you to enjoy. Ask your realtor for the list of recent upgrades! Additional living space is waiting for you on the lower level. Will include a 1 year home warranty and there is no HOA. Nothing left for you to do but move in!
Home Details
Home Type
- Single Family
Est. Annual Taxes
- $8,295
Year Built
- Built in 1998
Lot Details
- 0.38 Acre Lot
- Property has an invisible fence for dogs
- Landscaped
- Back and Front Yard
- Property is in very good condition
Parking
- 3 Car Direct Access Garage
- Side Facing Garage
- Garage Door Opener
- Driveway
Home Design
- Colonial Architecture
- Brick Exterior Construction
- Poured Concrete
- Asphalt Roof
- Vinyl Siding
Interior Spaces
- 3,102 Sq Ft Home
- Property has 2 Levels
- Open Floorplan
- Ceiling Fan
- 1 Fireplace
- Insulated Windows
- Window Treatments
- French Doors
- Entrance Foyer
- Family Room Off Kitchen
- Living Room
- Formal Dining Room
- Den
Kitchen
- Butlers Pantry
- Stove
- Built-In Microwave
- Dishwasher
- Stainless Steel Appliances
- Kitchen Island
Flooring
- Carpet
- Laminate
- Ceramic Tile
Bedrooms and Bathrooms
- 4 Bedrooms
- En-Suite Primary Bedroom
- En-Suite Bathroom
- Walk-In Closet
Laundry
- Laundry Room
- Laundry on main level
- Dryer
- Washer
Unfinished Basement
- Basement Fills Entire Space Under The House
- Exterior Basement Entry
- Space For Rooms
- Rough-In Basement Bathroom
Schools
- Ore Valley Elementary School
- Dallastown Area Middle School
- Dallastown Area High School
Utilities
- Central Air
- Heating System Uses Gas
- 200+ Amp Service
Community Details
- No Home Owners Association
- Chestnut Run Subdivision
Listing and Financial Details
- Home warranty included in the sale of the property
- Tax Lot 0128
- Assessor Parcel Number 54-000-48-0128-00-00000
Ownership History
Purchase Details
Home Financials for this Owner
Home Financials are based on the most recent Mortgage that was taken out on this home.Purchase Details
Home Financials for this Owner
Home Financials are based on the most recent Mortgage that was taken out on this home.Purchase Details
Similar Homes in York, PA
Home Values in the Area
Average Home Value in this Area
Purchase History
| Date | Buyer | Sale Price | Title Company |
|---|---|---|---|
| Macdonald Paula N | $345,000 | None Available | |
| Keels Joel S | $360,000 | None Available | |
| Schaefer Larry A | $55,000 | -- |
Mortgage History
| Date | Status | Borrower | Loan Amount |
|---|---|---|---|
| Open | Macdonald Matthew W | $311,212 | |
| Closed | Macdonald Paula N | $310,500 | |
| Previous Owner | Keels Joel S | $290,300 | |
| Previous Owner | Keels Joel S | $25,000 | |
| Previous Owner | Keels Joel S | $288,000 |
Property History
| Date | Event | Price | Change | Sq Ft Price |
|---|---|---|---|---|
| 10/10/2018 10/10/18 | Sold | $345,000 | 0.0% | $111 / Sq Ft |
| 08/17/2018 08/17/18 | For Sale | $345,000 | -- | $111 / Sq Ft |
| 08/12/2018 08/12/18 | Pending | -- | -- | -- |
Tax History Compared to Growth
Tax History
| Year | Tax Paid | Tax Assessment Tax Assessment Total Assessment is a certain percentage of the fair market value that is determined by local assessors to be the total taxable value of land and additions on the property. | Land | Improvement |
|---|---|---|---|---|
| 2024 | $9,093 | $268,810 | $54,710 | $214,100 |
| 2023 | $9,093 | $268,810 | $54,710 | $214,100 |
| 2022 | $8,795 | $268,810 | $54,710 | $214,100 |
| 2021 | $8,379 | $268,810 | $54,710 | $214,100 |
| 2020 | $8,379 | $268,810 | $54,710 | $214,100 |
| 2019 | $8,352 | $268,810 | $54,710 | $214,100 |
| 2018 | $8,295 | $268,810 | $54,710 | $214,100 |
| 2017 | $7,965 | $268,810 | $54,710 | $214,100 |
| 2016 | $0 | $268,810 | $54,710 | $214,100 |
| 2015 | -- | $268,810 | $54,710 | $214,100 |
| 2014 | -- | $268,810 | $54,710 | $214,100 |
Agents Affiliated with this Home
-
Laura Elmore
L
Seller's Agent in 2018
Laura Elmore
House Broker Realty LLC
(717) 332-8575
19 Total Sales
-
Liz Hamberger

Buyer's Agent in 2018
Liz Hamberger
Keller Williams Keystone Realty
(717) 577-0814
1,254 Total Sales
Map
Source: Bright MLS
MLS Number: 1002043170
APN: 54-000-48-0128.00-00000
- Lot 4 Berkeley Chestnut Hill Rd
- Lot 4 St. Micheals Chestnut Hill Rd
- Lot 5 Berkeley Model Chestnut Hill Rd
- 2708 Chestnut Run Rd
- 2601 Alperton Dr Unit PARKER
- 601 Hennyson Dr
- Lot 5 Chestnut Hill Rd
- Lot 7 Chestnut Hill Rd
- Lot 4 Chestnut Hill Rd
- 2600 Alperton Dr Unit WOODFORD
- 2600 Alperton Dr Unit HARRISON
- 2600 Alperton Dr Unit DEVONSHIRE
- 2600 Alperton Dr Unit SAVANNAH
- 2600 Alperton Dr Unit HAWTHORNE
- 2600 Alperton Dr Unit LACHLAN
- 2600 Alperton Dr Unit COVINGTON
- 2611 Woodspring Dr
- 2764 Hunters Crest Dr Unit 3
- 2765 Meadow Cross Way
- 704 Goddard Dr
- 2790 Chestnut Run Rd
- 2786 Chestnut Run Rd
- 2794 Chestnut Run Rd
- 2775 Primrose Ln
- 2789 Chestnut Run Rd
- 2782 Chestnut Run Rd
- 2785 Chestnut Run Rd
- 2793 Primrose Ln
- 2765 Primrose Ln
- 2761 Primrose Ln
- 2781 Chestnut Run Rd
- 2782 Primrose Ln
- 2793 Chestnut Run Rd
- 2786 Primrose Ln
- 2778 Chestnut Run Rd
- 2780 Primrose Ln
- 2790 Primrose Ln
- 2768 Primrose Ln
- 2725 Heather Dr
- 2728 Chestnut Run Rd
