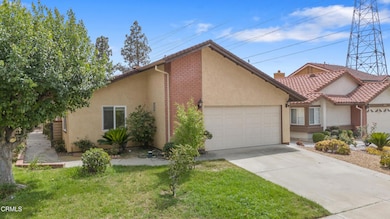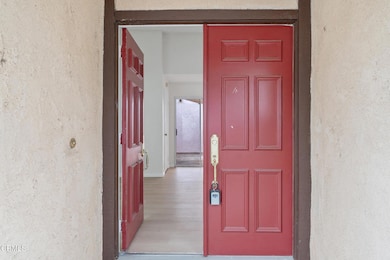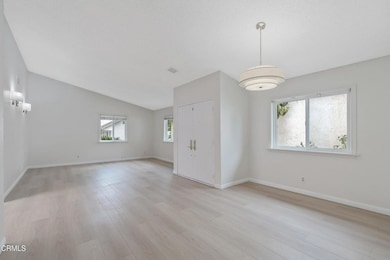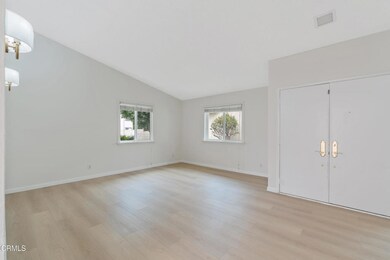2790 Hacienda Dr Duarte, CA 91010
Highlights
- On Golf Course
- Open Floorplan
- Property is near a park
- Updated Kitchen
- Fireplace in Kitchen
- 1-minute walk to Hacienda Park
About This Home
Welcome to this charming single-family home located at 2790 Hacienda Dr, Duarte, CA. This beautifully remodeled residence offers three spacious bedrooms and two renovated bathrooms within its 1,510 square feet of living space. The house is designed in a detached style with southern exposure, ensuring plenty of natural light throughout the day.Step inside to a modern interior where the renovated kitchen becomes the heart of the home. It features high-end stainless steel appliances, including a double refrigerator and gas stove, expansive granite countertops, and a functional island for your culinary adventures. The open layout provides a perfect setting for entertaining and family gatherings.The living area next to the kitchen is accentuated by a decorative fireplace and sliding doors opening to a charming backyard with the view of the adjacent golf course. Outside, you'll find a well-maintained front and back yard, complete with a garden and fencing, offering a serene outdoor space next to the golf course.Practical features include central air conditioning, washer and dryer and available storage spaces inside the attached garage.This delightful home is ideally located near recreational spots, making it a perfect oasis for those who value both comfort and convenience. Don't miss the opportunity to lease this stunning property in Duarte. Reach out today for a private viewing!
Home Details
Home Type
- Single Family
Est. Annual Taxes
- $4,507
Year Built
- Built in 1979 | Remodeled
Lot Details
- 4,676 Sq Ft Lot
- On Golf Course
- Wrought Iron Fence
- Fence is in average condition
- Landscaped
- Sprinkler System
- Private Yard
- Lawn
- Back and Front Yard
Parking
- 2 Car Direct Access Garage
- Oversized Parking
- Parking Available
- Front Facing Garage
- Side by Side Parking
- Single Garage Door
- Garage Door Opener
- Driveway
Home Design
- Modern Architecture
- Brick Exterior Construction
- Slab Foundation
- Composition Roof
- Stucco
Interior Spaces
- 1,510 Sq Ft Home
- 1-Story Property
- Open Floorplan
- High Ceiling
- Recessed Lighting
- Double Pane Windows
- Blinds
- Garden Windows
- Atrium Windows
- Double Door Entry
- Family Room with Fireplace
- Family Room Off Kitchen
- Combination Dining and Living Room
- Storage
- Golf Course Views
Kitchen
- Updated Kitchen
- Open to Family Room
- Eat-In Kitchen
- Gas Oven
- Free-Standing Range
- Freezer
- Ice Maker
- Water Line To Refrigerator
- Dishwasher
- Kitchen Island
- Granite Countertops
- Fireplace in Kitchen
Flooring
- Tile
- Vinyl
Bedrooms and Bathrooms
- 3 Bedrooms
- Remodeled Bathroom
- Bathroom on Main Level
- Bathtub with Shower
- Separate Shower
Laundry
- Laundry Room
- Laundry in Garage
- Dryer
- Washer
Outdoor Features
- Patio
- Outdoor Storage
Location
- Property is near a park
- Property is near public transit
Utilities
- Forced Air Heating and Cooling System
- Natural Gas Connected
- Gas Water Heater
Listing and Financial Details
- Security Deposit $5,500
- Rent includes gardener
- 12-Month Minimum Lease Term
- Available 6/30/25
- Tax Lot 53
- Tax Tract Number 430
- Assessor Parcel Number 8604023025
Community Details
Overview
- Foothills
Recreation
- Golf Course Community
- Park
- Hiking Trails
Map
Source: Pasadena-Foothills Association of REALTORS®
MLS Number: P1-22977
APN: 8604-023-025
- 709 Greenbank Ave
- 887 San Juan Cir
- 901 Vista Verde Cir
- 903 Paseo Grande Cir
- 0 Las Lomas Rd
- 328 Bettyhill Ave
- 317 Greenbank Ave
- 2509 Bloomdale St
- 1126 Usha Ln
- 2510 Conata St
- 2700 Starpine Dr
- 1117 Patel Place
- 2751 Starpine Dr
- 166 Opal Canyon Rd
- 2251 Oak Shade Rd
- 1030 Bradbourne Ave Unit 31
- 1030 Bradbourne Space 3 Ave
- 1413 Random Ln
- 1020 Bradbourne Ave Unit A
- 1020 Bradbourne Ave Unit 26
- 2459 Huntington Dr
- 868 Random Ln
- 2222 E Huntington Dr
- 183 Spinks Canyon Rd
- 900 W Sierra Madre Ave
- 1017 Oak Ave
- 1313 Highland Ave
- 1700 Fasana Rd Unit 439
- 1700 Fasana Rd Unit 255
- 1700 Fasana Rd Unit 422
- 1700 Fasana Rd Unit 260
- 1700 Fasana Rd Unit 105
- 1750 Fasana Rd
- 1700 Fasana Rd
- 927 W 3rd St
- 1413 Huntington Dr
- 722 W Hollyvale St
- 1219 N Azusa Ave
- 1221 N Azusa Ave
- 700 W 2nd St Unit 3







