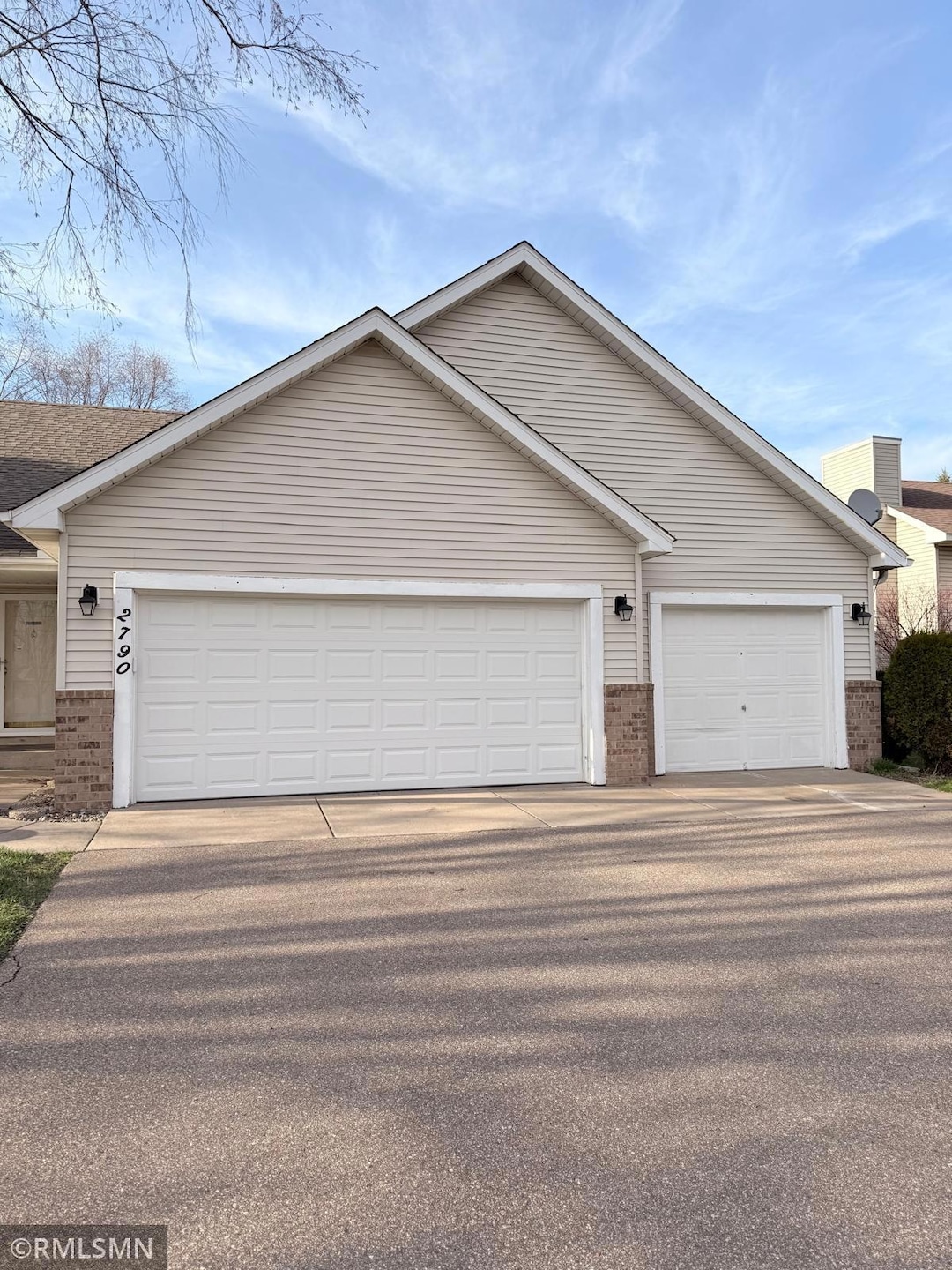
2790 Jordan Dr Woodbury, MN 55125
4
Beds
3
Baths
2,638
Sq Ft
10,367
Sq Ft Lot
Highlights
- No HOA
- Game Room
- Forced Air Heating and Cooling System
- Woodbury Senior High School Rated A-
- 3 Car Attached Garage
- Family Room
About This Home
As of June 2025Beautiful 4-bedroom, 3 bath home in the perfect neighborhood.There is a new flooring in the upper and lower levels and brand new Kitchen cabinets, furnace, windows, deck, and sliding door. You'll love this updated, spacious, and well-maintained home.This is the perfect home for any family!
Home Details
Home Type
- Single Family
Est. Annual Taxes
- $5,033
Year Built
- Built in 1994
Lot Details
- 10,367 Sq Ft Lot
- Lot Dimensions are 80 x 130
- Chain Link Fence
Parking
- 3 Car Attached Garage
Home Design
- Bi-Level Home
Interior Spaces
- Family Room
- Living Room with Fireplace
- Game Room
Kitchen
- Range
- Microwave
- Dishwasher
- Disposal
Bedrooms and Bathrooms
- 4 Bedrooms
Laundry
- Dryer
- Washer
Finished Basement
- Walk-Out Basement
- Sump Pump
- Drain
- Natural lighting in basement
Utilities
- Forced Air Heating and Cooling System
Community Details
- No Home Owners Association
- Carver Lake Meadows 4Th Add Subdivision
Listing and Financial Details
- Assessor Parcel Number 1802821430073
Ownership History
Date
Name
Owned For
Owner Type
Purchase Details
Listed on
Apr 22, 2025
Closed on
Jun 18, 2025
Sold by
Jepkembei Nellie and Koech Ezra K
Bought by
Garubanda James P and Garubanda Jennifer
Seller's Agent
Esther Tanui
E T Realty, Inc
Buyer's Agent
Samuel Foltz
Roseville Realty
List Price
$469,900
Sold Price
$470,000
Premium/Discount to List
$100
0.02%
Views
47
Home Financials for this Owner
Home Financials are based on the most recent Mortgage that was taken out on this home.
Avg. Annual Appreciation
-2.58%
Original Mortgage
$282,000
Interest Rate
6.77%
Mortgage Type
New Conventional
Purchase Details
Closed on
Nov 30, 2009
Sold by
Fischens Brian L and Fischens Heidi R
Bought by
Koech Ezra T
Home Financials for this Owner
Home Financials are based on the most recent Mortgage that was taken out on this home.
Original Mortgage
$257,427
Interest Rate
4.75%
Mortgage Type
FHA
Purchase Details
Closed on
May 30, 2001
Sold by
Woodford Bradley and Woodford Wendie V
Bought by
Elschens Brian L and Elschens Heidi R
Purchase Details
Closed on
Jun 10, 1998
Sold by
Ringwald Walter James and Ringwald Jeri R Jenson
Bought by
Woodford Bradley R and Woodford Wendie
Similar Homes in Woodbury, MN
Create a Home Valuation Report for This Property
The Home Valuation Report is an in-depth analysis detailing your home's value as well as a comparison with similar homes in the area
Home Values in the Area
Average Home Value in this Area
Purchase History
| Date | Type | Sale Price | Title Company |
|---|---|---|---|
| Warranty Deed | $470,000 | Executives Title | |
| Warranty Deed | $263,000 | -- | |
| Warranty Deed | $232,000 | -- | |
| Warranty Deed | $185,000 | -- |
Source: Public Records
Mortgage History
| Date | Status | Loan Amount | Loan Type |
|---|---|---|---|
| Previous Owner | $282,000 | New Conventional | |
| Previous Owner | $257,427 | FHA | |
| Previous Owner | $10,000 | Unknown | |
| Previous Owner | $70,000 | Credit Line Revolving |
Source: Public Records
Property History
| Date | Event | Price | Change | Sq Ft Price |
|---|---|---|---|---|
| 06/18/2025 06/18/25 | Sold | $470,000 | 0.0% | $178 / Sq Ft |
| 05/11/2025 05/11/25 | Pending | -- | -- | -- |
| 05/02/2025 05/02/25 | For Sale | $469,900 | -- | $178 / Sq Ft |
Source: NorthstarMLS
Tax History Compared to Growth
Tax History
| Year | Tax Paid | Tax Assessment Tax Assessment Total Assessment is a certain percentage of the fair market value that is determined by local assessors to be the total taxable value of land and additions on the property. | Land | Improvement |
|---|---|---|---|---|
| 2024 | $5,214 | $428,100 | $135,000 | $293,100 |
| 2023 | $5,214 | $432,000 | $147,000 | $285,000 |
| 2022 | $4,552 | $411,200 | $141,000 | $270,200 |
| 2021 | $4,398 | $342,700 | $117,500 | $225,200 |
| 2020 | $4,304 | $334,800 | $117,500 | $217,300 |
| 2019 | $4,448 | $322,100 | $105,000 | $217,100 |
| 2018 | $3,896 | $320,500 | $120,000 | $200,500 |
| 2017 | $3,798 | $279,600 | $90,000 | $189,600 |
| 2016 | $3,872 | $277,700 | $90,000 | $187,700 |
| 2015 | $3,342 | $250,200 | $71,200 | $179,000 |
| 2013 | -- | $227,100 | $61,300 | $165,800 |
Source: Public Records
Agents Affiliated with this Home
-
Esther Tanui
E
Seller's Agent in 2025
Esther Tanui
E T Realty, Inc
(651) 431-0424
2 in this area
16 Total Sales
-
Ezra Koech
E
Seller Co-Listing Agent in 2025
Ezra Koech
E T Realty, Inc
(651) 431-0424
2 in this area
8 Total Sales
-
Samuel Foltz

Buyer's Agent in 2025
Samuel Foltz
Roseville Realty
(651) 434-7575
1 in this area
117 Total Sales
Map
Source: NorthstarMLS
MLS Number: 6706129
APN: 18-028-21-43-0073
Nearby Homes
- 2841 Carver Park Cir
- 2717 Mallard Dr
- 2488 Cobble Hill Alcove Unit C
- 6800 Buckingham Ct
- 2660 Mallard Dr Unit 140
- 3062 Camelot Cir
- 6388 Tahoe Rd
- 6855 Macbeth Ct
- 7079 Robinwood Trail
- 7097 Robinwood Bay
- 6155 Courtly Alcove Unit H
- 7021 Waterstone Ln
- 7216 Aberdeen Curve
- 3487 York Dr
- 7144 Sherwood Rd
- 6840 Thames Rd
- 7102 Waterstone Ct
- 7514 Ojibway Park Rd
- 2712 New Century Place E
- 2235 Century Ave S






