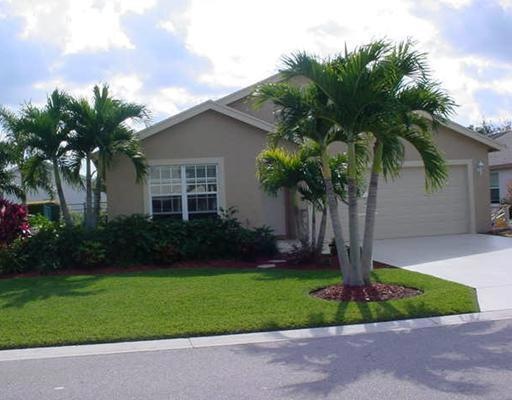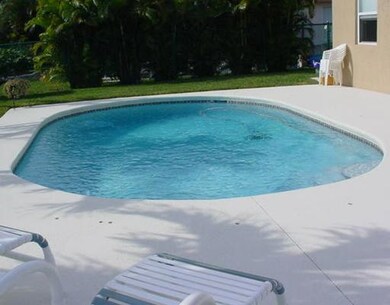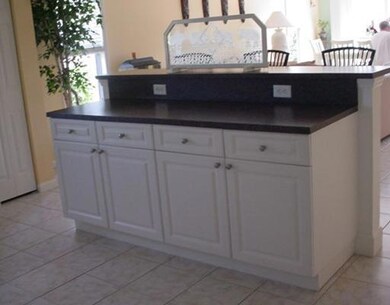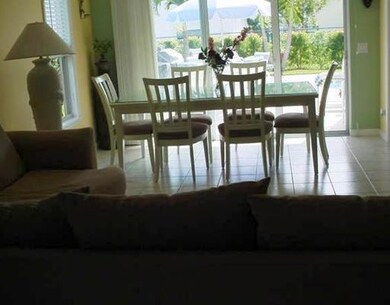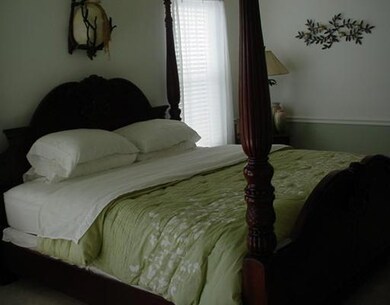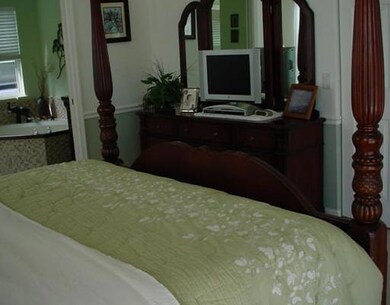
2790 SW Riviera Rd Stuart, FL 34997
South Stuart NeighborhoodHighlights
- In Ground Pool
- Contemporary Architecture
- Tennis Courts
- South Fork High School Rated A-
- Cathedral Ceiling
- Hurricane or Storm Shutters
About This Home
As of April 2019Home has so much to offer. Has been up-dated to the max!!New microwave, refrigerator,pool pump,water heater(1 yr.)the best hardware recently put on all doors and cabinets.Master bath completely redone with jetted tub and separate shower.AC 1 year old.Generator included. Fenced yard, Patio furniture. Security monitored. All this and beautiful landscaping. Easy access to I-95. Its the best!!!Monitoring for the security system is included in HOA fee.
Last Agent to Sell the Property
Lura Brown
The Keyes Company - Hobe Sound License #423438
Last Buyer's Agent
NON MEMBER
Home Details
Home Type
- Single Family
Est. Annual Taxes
- $2,104
Year Built
- Built in 2002
Lot Details
- Fenced
- Sprinkler System
HOA Fees
- $124 Monthly HOA Fees
Home Design
- Contemporary Architecture
- Shingle Roof
- Composition Roof
- Concrete Siding
- Block Exterior
- Stucco
Interior Spaces
- 1,625 Sq Ft Home
- Cathedral Ceiling
- Ceiling Fan
- Entrance Foyer
Kitchen
- Eat-In Kitchen
- Breakfast Bar
- Electric Range
- Microwave
- Dishwasher
- Disposal
Flooring
- Carpet
- Ceramic Tile
Bedrooms and Bathrooms
- 3 Bedrooms
- Walk-In Closet
- 2 Full Bathrooms
Laundry
- Dryer
- Washer
Home Security
- Security System Owned
- Hurricane or Storm Shutters
- Fire and Smoke Detector
Parking
- 2 Car Attached Garage
- Garage Door Opener
- 1 to 5 Parking Spaces
Pool
- In Ground Pool
- Fence Around Pool
Schools
- Crystal Lake Elementary School
- David L. Anderson Middle School
- South Fork High School
Utilities
- Central Heating and Cooling System
- Power Generator
- Septic Tank
- Cable TV Available
Community Details
Overview
- Association fees include management, cable TV, recreation facilities, reserve fund, security
Recreation
- Tennis Courts
- Community Pool
Ownership History
Purchase Details
Home Financials for this Owner
Home Financials are based on the most recent Mortgage that was taken out on this home.Purchase Details
Home Financials for this Owner
Home Financials are based on the most recent Mortgage that was taken out on this home.Purchase Details
Home Financials for this Owner
Home Financials are based on the most recent Mortgage that was taken out on this home.Purchase Details
Purchase Details
Home Financials for this Owner
Home Financials are based on the most recent Mortgage that was taken out on this home.Map
Similar Homes in Stuart, FL
Home Values in the Area
Average Home Value in this Area
Purchase History
| Date | Type | Sale Price | Title Company |
|---|---|---|---|
| Warranty Deed | $325,000 | Attorney | |
| Interfamily Deed Transfer | -- | Attorney | |
| Warranty Deed | $198,000 | Sunbelt Title Agency | |
| Interfamily Deed Transfer | -- | Attorney | |
| Corporate Deed | $152,100 | Fidelity Natl Title Ins Co N |
Mortgage History
| Date | Status | Loan Amount | Loan Type |
|---|---|---|---|
| Open | $225,000 | New Conventional | |
| Previous Owner | $55,000 | Closed End Mortgage | |
| Previous Owner | $129,000 | No Value Available |
Property History
| Date | Event | Price | Change | Sq Ft Price |
|---|---|---|---|---|
| 04/05/2019 04/05/19 | Sold | $325,000 | 0.0% | $195 / Sq Ft |
| 03/06/2019 03/06/19 | Pending | -- | -- | -- |
| 02/03/2019 02/03/19 | For Sale | $325,000 | +64.1% | $195 / Sq Ft |
| 04/02/2012 04/02/12 | Sold | $198,000 | -3.4% | $122 / Sq Ft |
| 03/03/2012 03/03/12 | Pending | -- | -- | -- |
| 01/09/2012 01/09/12 | For Sale | $205,000 | -- | $126 / Sq Ft |
Tax History
| Year | Tax Paid | Tax Assessment Tax Assessment Total Assessment is a certain percentage of the fair market value that is determined by local assessors to be the total taxable value of land and additions on the property. | Land | Improvement |
|---|---|---|---|---|
| 2024 | $4,434 | $290,182 | -- | -- |
| 2023 | $4,434 | $281,731 | $0 | $0 |
| 2022 | $4,274 | $273,526 | $0 | $0 |
| 2021 | $4,278 | $265,560 | $100,000 | $165,560 |
| 2020 | $4,205 | $263,680 | $90,000 | $173,680 |
| 2019 | $4,768 | $253,080 | $75,000 | $178,080 |
| 2018 | $4,552 | $242,360 | $75,000 | $167,360 |
| 2017 | $3,738 | $224,740 | $90,000 | $134,740 |
| 2016 | $3,715 | $200,660 | $67,500 | $133,160 |
| 2015 | $2,102 | $152,588 | $0 | $0 |
| 2014 | $2,102 | $150,078 | $0 | $0 |
Source: Martin County REALTORS® of the Treasure Coast
MLS Number: M361679
APN: 12-39-40-002-061-00030-0
- 8835 SW Bonneville Dr
- 2829 SW Montego Terrace
- 2786 SW Montego Terrace
- 8928 SW Bonneville Dr
- 8942 SW Bonneville Dr
- 2648 SW Impala Way
- 8998 SW Bonneville Dr
- 8904 SW Fishermans Wharf Dr
- 2598 SW Impala Way
- 2599 SW Marquis Terrace
- 2442 SW Regency Rd
- 2709 SW Olds Place
- 2764 SW Olds Place
- 3476 SW Porpoise Cir
- 2500 SW Marquis Terrace
- 2833 SW Pontiac Place
- 2596 SW Olds Place
- 2445 SW Marquis Terrace
- 2997 SW Porpoise Cir
- 2554 SW Olds Place
