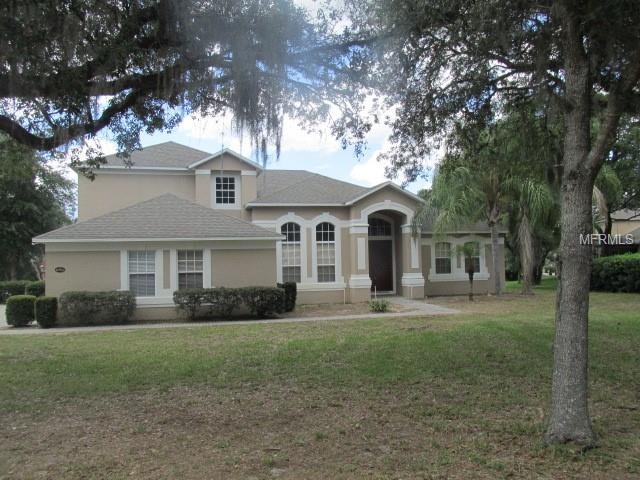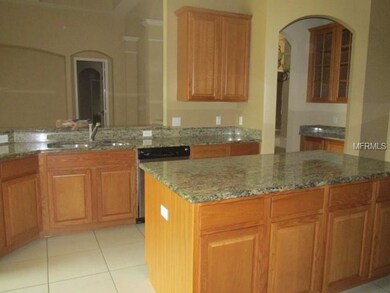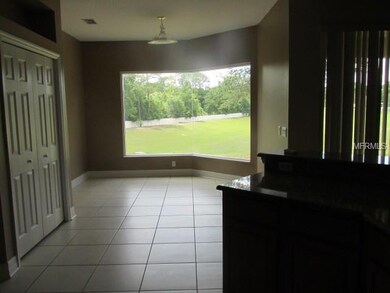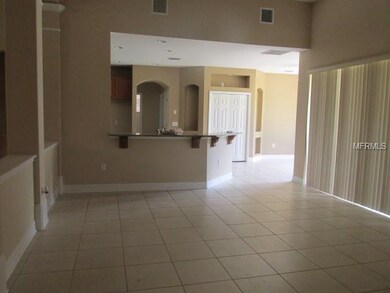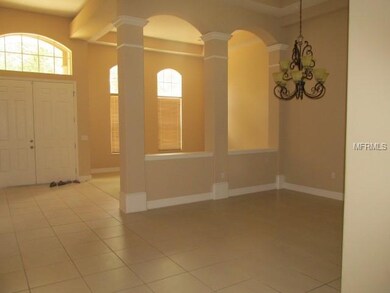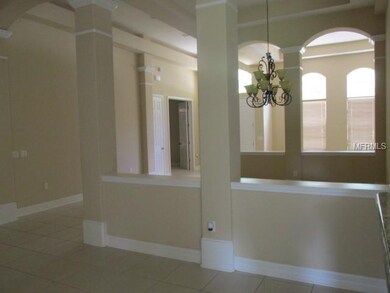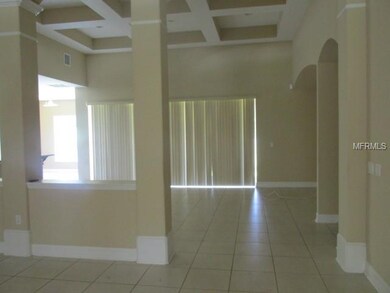
2790 Tree Meadow Loop Apopka, FL 32712
Highlights
- Home Theater
- 0.6 Acre Lot
- Traditional Architecture
- Gated Community
- Vaulted Ceiling
- Main Floor Primary Bedroom
About This Home
As of June 2021Beautiful 4 Bedroom 4 Bath home in gated community. This home has it all! Private office, media/home theater room, separate formal dining room, separate formal living room, plus a family room! The kitchen has plenty of space and cabinets and centrally located to make it a gathering place for the Host or Hostess to entertain. Upstairs features a bedroom/bathroom combo with the loft living area and media room which could easily be a second master bedroom. Side entrance for the 3 car garage makes it perfect for parking. This property will not last long!
Last Agent to Sell the Property
WEICHERT REALTORS HALLMARK PRO License #3107293 Listed on: 05/28/2019

Home Details
Home Type
- Single Family
Est. Annual Taxes
- $4,972
Year Built
- Built in 2007
Lot Details
- 0.6 Acre Lot
- North Facing Home
- Mature Landscaping
- Irrigation
- Property is zoned R-1AAA
HOA Fees
- $114 Monthly HOA Fees
Parking
- 3 Car Attached Garage
- Side Facing Garage
- Garage Door Opener
- Open Parking
Home Design
- Traditional Architecture
- Bi-Level Home
- Brick Exterior Construction
- Shingle Roof
- Stucco
Interior Spaces
- 3,812 Sq Ft Home
- Crown Molding
- Vaulted Ceiling
- Ceiling Fan
- Sliding Doors
- Family Room
- Separate Formal Living Room
- Breakfast Room
- Formal Dining Room
- Home Theater
- Den
- Loft
- Inside Utility
- Crawl Space
Kitchen
- Built-In Oven
- Cooktop
- Microwave
- Dishwasher
- Disposal
Flooring
- Carpet
- Ceramic Tile
Bedrooms and Bathrooms
- 4 Bedrooms
- Primary Bedroom on Main
- Split Bedroom Floorplan
- Walk-In Closet
- 4 Full Bathrooms
Utilities
- Central Heating and Cooling System
- Electric Water Heater
- High Speed Internet
- Cable TV Available
Additional Features
- Rear Porch
- City Lot
Listing and Financial Details
- Down Payment Assistance Available
- Visit Down Payment Resource Website
- Tax Lot 42
- Assessor Parcel Number 18-20-28-6099-00-420
Community Details
Overview
- Melrose Mgmt Partnership / Atino Secor Association, Phone Number (407) 228-4181
- Oak Ridge Division Ph 1 Subdivision
Security
- Gated Community
Ownership History
Purchase Details
Home Financials for this Owner
Home Financials are based on the most recent Mortgage that was taken out on this home.Purchase Details
Home Financials for this Owner
Home Financials are based on the most recent Mortgage that was taken out on this home.Purchase Details
Home Financials for this Owner
Home Financials are based on the most recent Mortgage that was taken out on this home.Purchase Details
Home Financials for this Owner
Home Financials are based on the most recent Mortgage that was taken out on this home.Purchase Details
Purchase Details
Home Financials for this Owner
Home Financials are based on the most recent Mortgage that was taken out on this home.Similar Homes in Apopka, FL
Home Values in the Area
Average Home Value in this Area
Purchase History
| Date | Type | Sale Price | Title Company |
|---|---|---|---|
| Warranty Deed | $541,000 | Os National Llc | |
| Warranty Deed | $478,500 | Os National Llc | |
| Warranty Deed | $377,500 | Public Title Services Llc | |
| Special Warranty Deed | $226,800 | Title365 | |
| Warranty Deed | $502,600 | None Available | |
| Corporate Deed | $498,400 | M-I Title Agency Ltd Lc |
Mortgage History
| Date | Status | Loan Amount | Loan Type |
|---|---|---|---|
| Open | $80,000 | Credit Line Revolving | |
| Open | $422,400 | New Conventional | |
| Previous Owner | $302,000 | New Conventional | |
| Previous Owner | $170,100 | Future Advance Clause Open End Mortgage | |
| Previous Owner | $473,474 | Purchase Money Mortgage |
Property History
| Date | Event | Price | Change | Sq Ft Price |
|---|---|---|---|---|
| 06/24/2021 06/24/21 | Sold | $541,000 | +4.0% | $142 / Sq Ft |
| 05/25/2021 05/25/21 | Pending | -- | -- | -- |
| 05/19/2021 05/19/21 | For Sale | $520,000 | +37.7% | $136 / Sq Ft |
| 08/28/2019 08/28/19 | Sold | $377,500 | -7.7% | $99 / Sq Ft |
| 07/30/2019 07/30/19 | Pending | -- | -- | -- |
| 06/24/2019 06/24/19 | Price Changed | $408,999 | -5.8% | $107 / Sq Ft |
| 05/28/2019 05/28/19 | For Sale | $434,000 | -- | $114 / Sq Ft |
Tax History Compared to Growth
Tax History
| Year | Tax Paid | Tax Assessment Tax Assessment Total Assessment is a certain percentage of the fair market value that is determined by local assessors to be the total taxable value of land and additions on the property. | Land | Improvement |
|---|---|---|---|---|
| 2025 | $9,011 | $587,825 | -- | -- |
| 2024 | $8,039 | $581,970 | $110,000 | $471,970 |
| 2023 | $8,039 | $546,542 | $110,000 | $436,542 |
| 2022 | $6,930 | $441,641 | $75,000 | $366,641 |
| 2021 | $5,249 | $368,060 | $75,000 | $293,060 |
| 2020 | $5,379 | $345,317 | $50,000 | $295,317 |
| 2019 | $5,507 | $347,573 | $50,000 | $297,573 |
| 2018 | $4,972 | $302,191 | $40,000 | $262,191 |
| 2017 | $4,840 | $295,271 | $40,000 | $255,271 |
| 2016 | $4,731 | $282,428 | $35,000 | $247,428 |
| 2015 | $4,908 | $296,530 | $25,000 | $271,530 |
| 2014 | $4,486 | $264,748 | $30,000 | $234,748 |
Agents Affiliated with this Home
-
ALLISON JOHNSTON
A
Seller's Agent in 2021
ALLISON JOHNSTON
MAINSTAY BROKERAGE LLC
(404) 982-4592
116 in this area
9,759 Total Sales
-
Sebastian Henao Arteaga
S
Buyer's Agent in 2021
Sebastian Henao Arteaga
BHHS FLORIDA REALTY
(352) 818-7774
1 in this area
7 Total Sales
-
Debbie Franks
D
Seller's Agent in 2019
Debbie Franks
Weichert Corporate
(407) 873-9084
1 in this area
11 Total Sales
-
Ian Trumbach
I
Buyer's Agent in 2019
Ian Trumbach
FLORIDA PRESTIGIOUS HOMES INC
(754) 246-2070
1 in this area
157 Total Sales
Map
Source: Stellar MLS
MLS Number: S5018528
APN: 18-2028-6099-00-420
- 4160 Golden Willow Cir
- 4417 Plymouth Sorrento Rd
- 2749 Sand Oak Loop
- 4550 Chandler Rd
- 2781 Sand Oak Loop
- 4433 Plymouth Sorrento Rd
- 2295 Appy Ln
- 2512 Plymouth Sorrento Rd
- 2500 Plymouth Sorrento Rd
- 2393 Appy Ln
- 2249 Palmetum Loop
- 3438 Orange Rose Loop
- 5447 Florida Elm Way
- 4009 Winding Meadows St
- 4012 Meandering Bay Dr
- 4063 Roaming Brook Dr
- 3987 Meandering Bay Dr
- 2700 Lent Rd
- 5394 Basswood Honey Loop
- 4120 Winding Pines Dr
