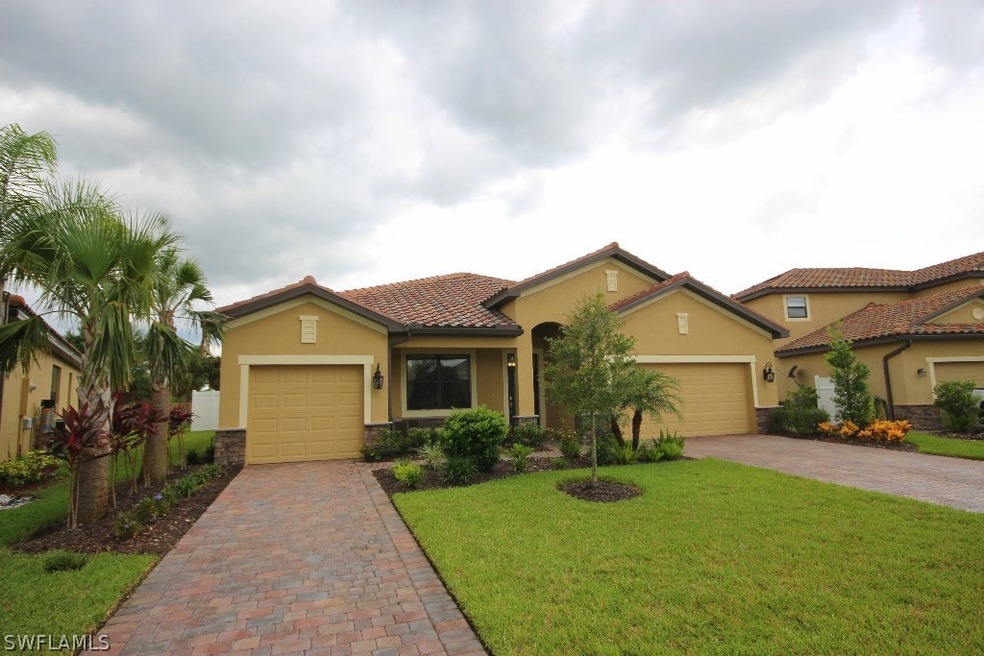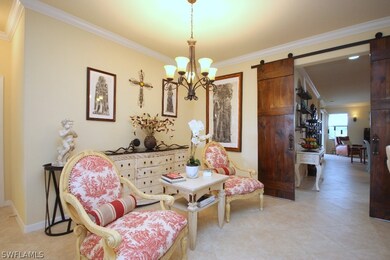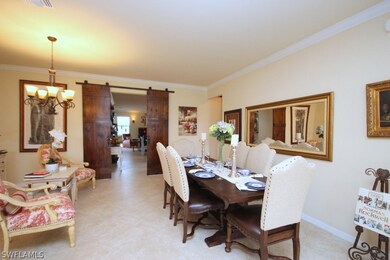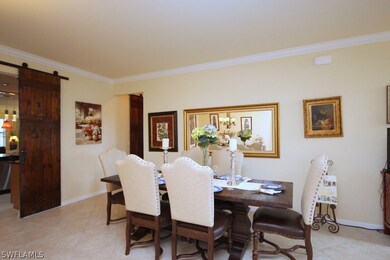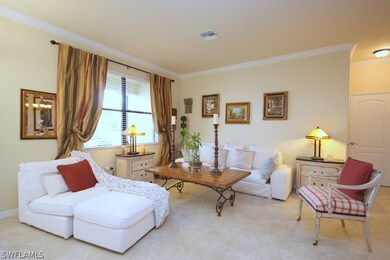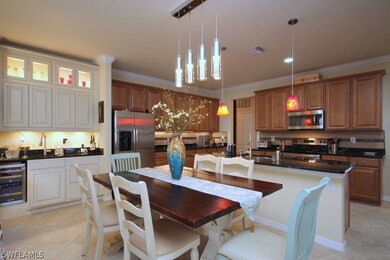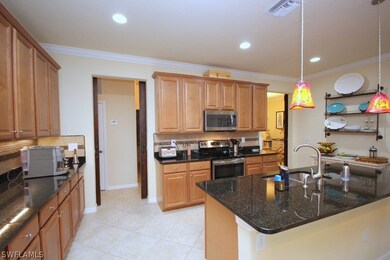
2790 Via Piazza Loop Fort Myers, FL 33905
The Forum NeighborhoodHighlights
- In Ground Pool
- Gated Community
- Formal Dining Room
- Two Primary Bedrooms
- Vaulted Ceiling
- Shutters
About This Home
As of December 2017THE CROWN JEWEL OF THE PROMENADE WEST! To say this Property is impeccable would simply be an understatement. This Lennar Homes Rapheal Floor-Plan is distinguished by it's 2 Master Suites, and a total of 3 Car Garage Parking. As you enter the Home you will be transported to the pages of a fine Design Magazine that showcases the impeccable custom upgrades the Owners have chosen. With entertaining in mind the Custom Sliding Doors separate space for privacy or added drama. Desire a large Kitchen? This Kitchen is a Chef's dream with extensive Granite Counters, Stainless Appliances and Decorator Lighting. Tucked in a private corner is an impressive Master Suite that has a Custom California Style Closets and a Spa Inspired Bathroom. If the interior is not enough, step outside into your Private Tropical Oasis that is home to a Custom Heated Pool and Spa. Located in a Gated Community with LOW HOA FEES and walking distance to Starbucks, Target, Home Depot and other attractions. This is quite honestly one of the finest properties available and with a Motivated Seller it's priced to sell. *** Property could be sold furnished, please ask your Agent for details.
Last Agent to Sell the Property
Coldwell Banker Realty License #258017286 Listed on: 09/25/2015

Last Buyer's Agent
John Mahoy
Royal Shell Real Estate, Inc. License #258022085
Home Details
Home Type
- Single Family
Est. Annual Taxes
- $4,671
Year Built
- Built in 2013
Lot Details
- 10,019 Sq Ft Lot
- East Facing Home
- Rectangular Lot
- Sprinkler System
HOA Fees
Parking
- 3 Car Attached Garage
- Garage Door Opener
Home Design
- Shingle Roof
- Stucco
Interior Spaces
- 2,400 Sq Ft Home
- 1-Story Property
- Wet Bar
- Vaulted Ceiling
- Ceiling Fan
- Shutters
- Single Hung Windows
- Formal Dining Room
Kitchen
- Breakfast Bar
- Range
- Microwave
- Ice Maker
- Dishwasher
- Kitchen Island
Flooring
- Carpet
- Tile
Bedrooms and Bathrooms
- 4 Bedrooms
- Double Master Bedroom
- Walk-In Closet
- 3 Full Bathrooms
- Dual Sinks
- Bathtub
- Separate Shower
Home Security
- Burglar Security System
- Security Gate
- Fire and Smoke Detector
Pool
- In Ground Pool
- In Ground Spa
Outdoor Features
- Screened Patio
- Porch
Utilities
- Central Heating and Cooling System
- Cable TV Available
Listing and Financial Details
- Legal Lot and Block 32 / 800
- Assessor Parcel Number 27-44-25-P1-00800.0320
Community Details
Overview
- Association fees include irrigation water, ground maintenance, road maintenance
- Association Phone (239) 939-2999
- Promenade Subdivision
Security
- Gated Community
Ownership History
Purchase Details
Home Financials for this Owner
Home Financials are based on the most recent Mortgage that was taken out on this home.Purchase Details
Home Financials for this Owner
Home Financials are based on the most recent Mortgage that was taken out on this home.Purchase Details
Home Financials for this Owner
Home Financials are based on the most recent Mortgage that was taken out on this home.Similar Homes in the area
Home Values in the Area
Average Home Value in this Area
Purchase History
| Date | Type | Sale Price | Title Company |
|---|---|---|---|
| Vendors Lien | $362,000 | Fidelity National Title | |
| Warranty Deed | $338,000 | Fidelity Natl Title Fl Inc | |
| Special Warranty Deed | $302,100 | North American Title Company |
Mortgage History
| Date | Status | Loan Amount | Loan Type |
|---|---|---|---|
| Previous Owner | $285,000 | VA | |
| Closed | $0 | No Value Available |
Property History
| Date | Event | Price | Change | Sq Ft Price |
|---|---|---|---|---|
| 12/22/2017 12/22/17 | Sold | $362,000 | -4.7% | $87 / Sq Ft |
| 11/15/2017 11/15/17 | Pending | -- | -- | -- |
| 10/31/2017 10/31/17 | For Sale | $379,900 | +12.4% | $91 / Sq Ft |
| 12/07/2015 12/07/15 | Sold | $338,000 | -3.4% | $141 / Sq Ft |
| 11/07/2015 11/07/15 | Pending | -- | -- | -- |
| 09/25/2015 09/25/15 | For Sale | $349,900 | -- | $146 / Sq Ft |
Tax History Compared to Growth
Tax History
| Year | Tax Paid | Tax Assessment Tax Assessment Total Assessment is a certain percentage of the fair market value that is determined by local assessors to be the total taxable value of land and additions on the property. | Land | Improvement |
|---|---|---|---|---|
| 2024 | $7,246 | $397,020 | -- | -- |
| 2023 | $7,246 | $360,927 | $0 | $0 |
| 2022 | $6,771 | $328,115 | $0 | $0 |
| 2021 | $5,971 | $298,286 | $63,328 | $234,958 |
| 2020 | $5,876 | $287,441 | $57,990 | $229,451 |
| 2019 | $5,853 | $281,016 | $55,000 | $226,016 |
| 2018 | $6,052 | $284,241 | $55,000 | $229,241 |
| 2017 | $5,043 | $268,506 | $0 | $0 |
| 2016 | $5,011 | $262,983 | $52,972 | $210,011 |
| 2015 | $4,821 | $274,497 | $51,177 | $223,320 |
| 2014 | $4,671 | $250,023 | $36,000 | $214,023 |
| 2013 | -- | $26,100 | $26,100 | $0 |
Agents Affiliated with this Home
-
J
Seller's Agent in 2017
James Warren II
Coldwell Banker Realty
-
J
Seller Co-Listing Agent in 2017
Joyce Henderson
Coldwell Banker Realty
(239) 910-6618
21 Total Sales
-
L
Buyer's Agent in 2017
Love Fogg
Century 21 Sunbelt Realty
-
James Warren

Seller's Agent in 2015
James Warren
Coldwell Banker Realty
(239) 595-0084
1 in this area
67 Total Sales
-
J
Buyer's Agent in 2015
John Mahoy
Royal Shell Real Estate, Inc.
Map
Source: Florida Gulf Coast Multiple Listing Service
MLS Number: 215053796
APN: 27-44-25-P1-00800.0320
- 2796 Via Piazza Loop
- 2798 Via Piazza Loop
- 2808 Via Piazza Loop
- 2877 Via Piazza Loop
- 9344 Via Murano Ct
- 2842 Via Piazza Loop
- 2846 Via Piazza Loop
- 2738 Via Piazza Loop
- 2851 Via Campania St
- 9302 Via San Giovani St
- 9923 Via San Marco Loop
- 9928 Via San Marco Loop
- 3186 Antica St
- 3227 Antica St
- 10006 Salina St
- 10020 Ravello Blvd
- 10006 Via San Marco Loop
- 10033 Salina St
- 3032 Via Rialto St
- 3298 Antica St
