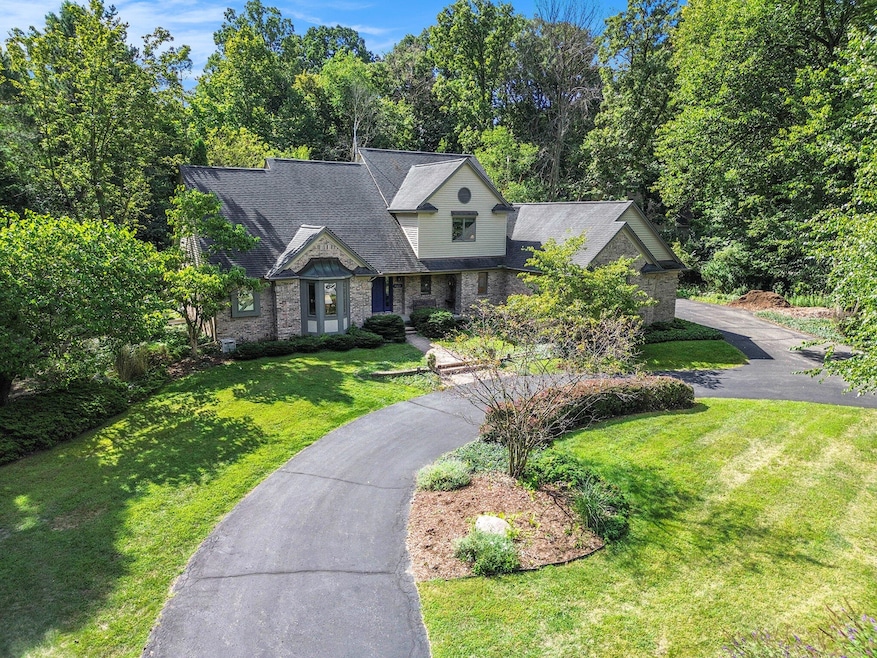
2790 White Oak Dr Ann Arbor, MI 48103
Barton Plateau and Huron River Heights NeighborhoodEstimated payment $6,490/month
Highlights
- Deck
- Contemporary Architecture
- Wood Flooring
- Wines Elementary School Rated A
- Cathedral Ceiling
- Whirlpool Bathtub
About This Home
Well designed, Newport Hills area contemporary features a spacious, first-floor primary suite and study, great room with gas fireplace, cathedral ceilings & new skylights & a lovely sunroom to enjoy the beauty of your surrounding low maintenance, lush landscape. The remodeled kitchen with Kraftmaid cabinetry, quartz counters, garden
window & hickory flooring has an adjoining dining area and access to the upgraded deck. Large main level laundry with two huge closets for additional pantry & utility. Upstairs are 3 generous sized bedrooms & a full bath. The basement has a partly finished rec room, additional half bath, walk-in closet & huge areas for storage, workshop (workbench included) & hobbies. Geothermal heating/cooling, solar panels for energy savings(Home Energy Score of 10.!) LED lighting, generator, electric car charger & circular driveway all add to comfort & convenience. Easy walk to Skyline HS, the trails in Bird Hills & Barton Park on the river. Five minute drive to downtown, Kerrytown/Farmer's Market Plum Market, & highways. Download Home Energy report at stream.a2gov.org.
Home Details
Home Type
- Single Family
Est. Annual Taxes
- $17,872
Year Built
- Built in 1992
Lot Details
- 0.71 Acre Lot
- Lot Dimensions are 252x123
- Shrub
- Corner Lot: Yes
- Garden
- Property is zoned R1A, R1A
Parking
- 3 Car Attached Garage
- Side Facing Garage
- Garage Door Opener
Home Design
- Contemporary Architecture
- Brick Exterior Construction
- Shingle Roof
- Asphalt Roof
- Wood Siding
Interior Spaces
- 2-Story Property
- Cathedral Ceiling
- Ceiling Fan
- Skylights
- Gas Log Fireplace
- Window Treatments
- Garden Windows
- Window Screens
- Living Room with Fireplace
Kitchen
- Eat-In Kitchen
- Range
- Microwave
- Dishwasher
- Kitchen Island
- Disposal
Flooring
- Wood
- Carpet
- Ceramic Tile
Bedrooms and Bathrooms
- 4 Bedrooms | 1 Main Level Bedroom
- Whirlpool Bathtub
Laundry
- Laundry Room
- Laundry on main level
- Dryer
- Washer
- Sink Near Laundry
Basement
- Basement Fills Entire Space Under The House
- Sump Pump
- Natural lighting in basement
Home Security
- Carbon Monoxide Detectors
- Fire and Smoke Detector
Schools
- Wines Elementary School
- Forsythe Middle School
- Skyline High School
Utilities
- Humidifier
- Forced Air Heating and Cooling System
- Power Generator
- Well
- Electric Water Heater
- Cable TV Available
Additional Features
- Doors are 36 inches wide or more
- Deck
Community Details
- Electric Vehicle Charging Station
Map
Home Values in the Area
Average Home Value in this Area
Tax History
| Year | Tax Paid | Tax Assessment Tax Assessment Total Assessment is a certain percentage of the fair market value that is determined by local assessors to be the total taxable value of land and additions on the property. | Land | Improvement |
|---|---|---|---|---|
| 2025 | $16,101 | $432,100 | $0 | $0 |
| 2024 | $14,993 | $439,100 | $0 | $0 |
| 2023 | $13,825 | $425,500 | $0 | $0 |
| 2022 | $15,065 | $344,500 | $0 | $0 |
| 2021 | $14,710 | $371,900 | $0 | $0 |
| 2020 | $14,413 | $353,400 | $0 | $0 |
| 2019 | $13,716 | $325,600 | $325,600 | $0 |
| 2018 | $13,523 | $307,600 | $0 | $0 |
| 2017 | $13,155 | $297,600 | $0 | $0 |
| 2016 | $11,206 | $263,058 | $0 | $0 |
| 2015 | $12,087 | $262,272 | $0 | $0 |
| 2014 | $12,087 | $254,077 | $0 | $0 |
| 2013 | -- | $254,077 | $0 | $0 |
Property History
| Date | Event | Price | Change | Sq Ft Price |
|---|---|---|---|---|
| 09/03/2025 09/03/25 | For Sale | $925,000 | -- | $277 / Sq Ft |
Purchase History
| Date | Type | Sale Price | Title Company |
|---|---|---|---|
| Warranty Deed | -- | None Available | |
| Warranty Deed | $514,555 | Liberty Title | |
| Deed | -- | -- |
Similar Homes in Ann Arbor, MI
Source: Southwestern Michigan Association of REALTORS®
MLS Number: 25045000
APN: 09-18-104-001
- 2658 White Oak Dr
- 2707 Englave Dr
- 2277 W Huron River Dr
- 2354 Newport Rd
- 2208 Applewood Ct
- 2108 Newport Rd
- 341 Corrie Rd
- 2174 Overlook Ct Unit 326
- 2693 Laurentide Dr
- 2805 Byington Blvd
- 2971 Daleview Dr
- 1848 Calvin St
- 1775 S Franklin Ct
- 1610 Saunders Crescent
- 2086 Autumn Hill Dr Unit 82
- Holt Plan at Barton Ridge
- Decker Plan at Barton Ridge
- Alma Plan at Barton Ridge
- Brant Plan at Barton Ridge
- Haslett Plan at Barton Ridge
- 2316 Belgrade Notch St
- 1649 N Maple Rd
- 1630 N Maple Rd
- 1052 N Maple Rd
- 1280 Kuehnle Ct
- 1015 N Maple Rd
- 1125 Ravenwood St
- 1103 Ravenwood Ave Unit Entire House
- 2774 Polson St
- 2327 Erie Dr
- 616 Leona Dr
- 253 Brookridge Ct Unit 1
- 1041 N Main St
- 2776 S Knightsbridge Cir Unit 83
- 629 Brooks St
- 2767 S Knightsbridge Cir Unit 61
- 211 Sunset Rd
- 905 Wildt St
- 2230-2250 Dexter Ave
- 415 N 7th St Unit 415 N 7th Ann Arbor






