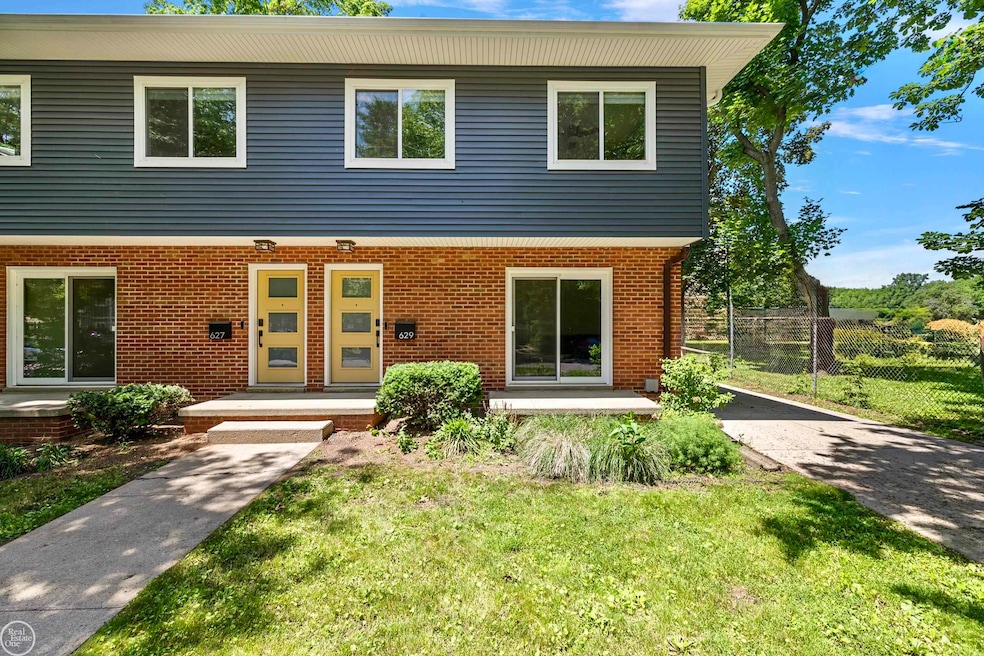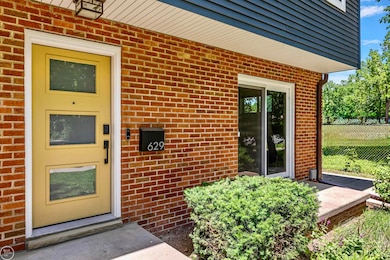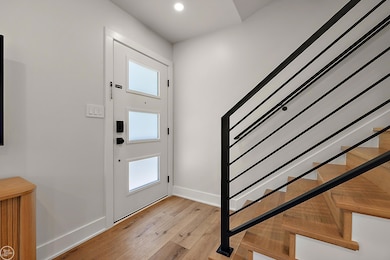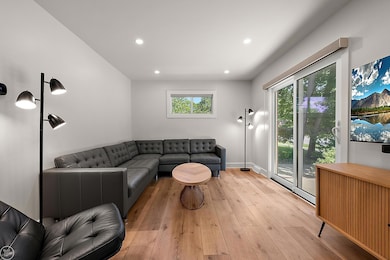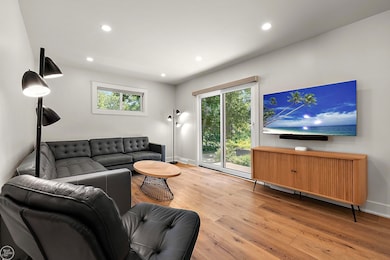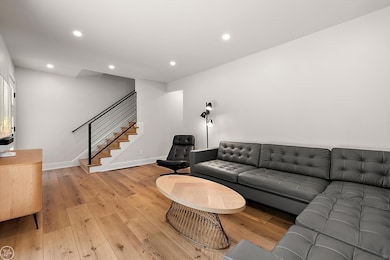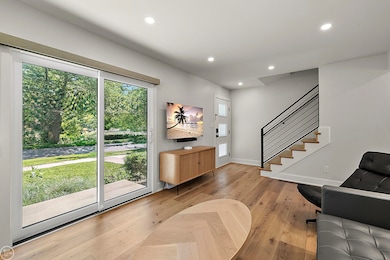629 Brooks St Ann Arbor, MI 48103
Water Hill NeighborhoodHighlights
- Tennis Courts
- Outdoor Pool
- Furnished
- Bach Elementary School Rated A
- Wood Flooring
- Fenced Yard
About This Home
Luxury Furnished Townhome Near Downtown Ann Arbor – All-Inclusive Living Live in comfort and style in this fully renovated, turnkey townhome just half a mile from downtown Ann Arbor. Located in the Water Hill neighborhood, you’ll enjoy easy walkability, bike access, and proximity to the new double-protected bike lane on Miller Road, connecting directly to the city’s protected bike network. Steps away are the resurfaced Mack tennis courts and Ann Arbor’s only city-run indoor pool. Completely gutted and rebuilt in 2024, this home features premium finishes and thoughtful design. Monthly rent includes full furnishings—solid wood furniture, Silk & Snow bed frames, Article dining set, and Nectar mattresses. The kitchen is stocked with stainless induction-ready cookware, utensils, and dishware for 12+. Enjoy high-speed AT&T Fiber gigabit internet, hardwired Cat6e throughout, and whole-home EERO Pro 6E mesh Wi-Fi for seamless coverage. Monthly professional cleaning is included for a hassle-free lifestyle. The spa-style bathroom showcases handmade floor-to-ceiling tile. A chef’s kitchen offers quartz countertops, soft-close cabinets, handmade tile backsplash, LG French door fridge, induction range, and exterior-venting microwave. Recessed, under-cabinet, and task lighting brighten the space. Levolor light-filtering blinds cover all windows, with blackout options in bedrooms for comfort. Relax in the living room with a 55” Sony OLED HDR 4K TV on a pivoting Sanus mount, plus stylish vegan leather seating. Laundry is easy with full-size LG steam washer/dryer. Smart home features include an Ecobee thermostat and video doorbell, Lutron lighting, and hardwired routers. Bedrooms offer low-profile ceiling fans and views of lush greenery throughout. A private garage includes a 220V Tesla Universal EV charger (NACS & J1772 compatible). The welcoming front porch offers a peaceful view of the Water Hill neighborhood—quiet, green, and walkable to downtown. Ideal for professionals or executives seeking luxury, convenience, and city access. Now available—schedule your private tour today.
Listing Agent
Real Estate One/Max Broock Realtors License #MISPE-6501414164 Listed on: 07/09/2025

Home Details
Home Type
- Single Family
Year Built
- Built in 1969
Lot Details
- 6,098 Sq Ft Lot
- Lot Dimensions are 59x106x59x106
- Fenced Yard
Home Design
- Brick Exterior Construction
- Vinyl Trim
Interior Spaces
- 1,234 Sq Ft Home
- 2-Story Property
- Furnished
- Ceiling Fan
- Window Treatments
- Wood Flooring
- Basement
- Block Basement Construction
Kitchen
- Oven or Range
- Microwave
- Freezer
- Dishwasher
- Disposal
Bedrooms and Bathrooms
- 3 Bedrooms
Laundry
- Laundry on lower level
- Dryer
- Washer
Parking
- 1 Car Detached Garage
- Lighted Parking
- On-Street Parking
- Unassigned Parking
Eco-Friendly Details
- Air Cleaner
Outdoor Features
- Outdoor Pool
- Tennis Courts
- Patio
- Porch
Schools
- Bach Elementary School
- Slausen/Forsythe Middle School
- Skyline High School
Utilities
- Forced Air Heating and Cooling System
- Humidifier
- Heating System Uses Natural Gas
- Gas Water Heater
- Fiber Optics Available
- Internet Available
Listing and Financial Details
- Security Deposit $5,925
- Assessor Parcel Number 09-09-20-308-038
Community Details
Amenities
- Laundry Facilities
Recreation
- Tennis Courts
- Community Spa
- Park
Map
Source: Michigan Multiple Listing Service
MLS Number: 50181144
APN: 09-20-308-038
- 603 Gott St
- 818 Gott St
- 916 Brooks St
- 209 N 7th St
- 445 Hiscock St
- 508 W Summit St
- 414 W Summit St
- 218 W Kingsley St Unit 209
- 410 N 1st St Unit 207
- 601 Cressfield Ln
- 921 W Washington St
- 4430 Oriole Ct
- 721 W Washington St
- 1005 Newport Rd
- 212 Miller Ave Unit 203
- 212 Miller Ave Unit 102
- 212 Miller Ave Unit 103
- 212 Miller Ave Unit 302
- 212 Miller Ave Unit 301
- 212 Miller Ave Unit 201
- 415 N 7th St Unit 415 N 7th Ann Arbor
- 508 Miller Ave
- 934 W Huron St
- 910 W Huron St
- 1011 Fountain St Unit 2
- 1011 Fountain St Unit 1
- 1117 W Huron St
- 253 Brookridge Ct Unit 1
- 202 3rd St Unit 2
- 111 N Ashley St Unit : 404
- 111 N Ashley St Unit : 510
- 111 N Ashley St Unit 401
- 905 Wildt St
- 201 S 1st St
- 1041 N Main St
- 314 S Ashley St
- 1813 Dexter Ave
- 421 S 7th St Unit 2
- 421 S 7th St
- 115 Grandview Dr
