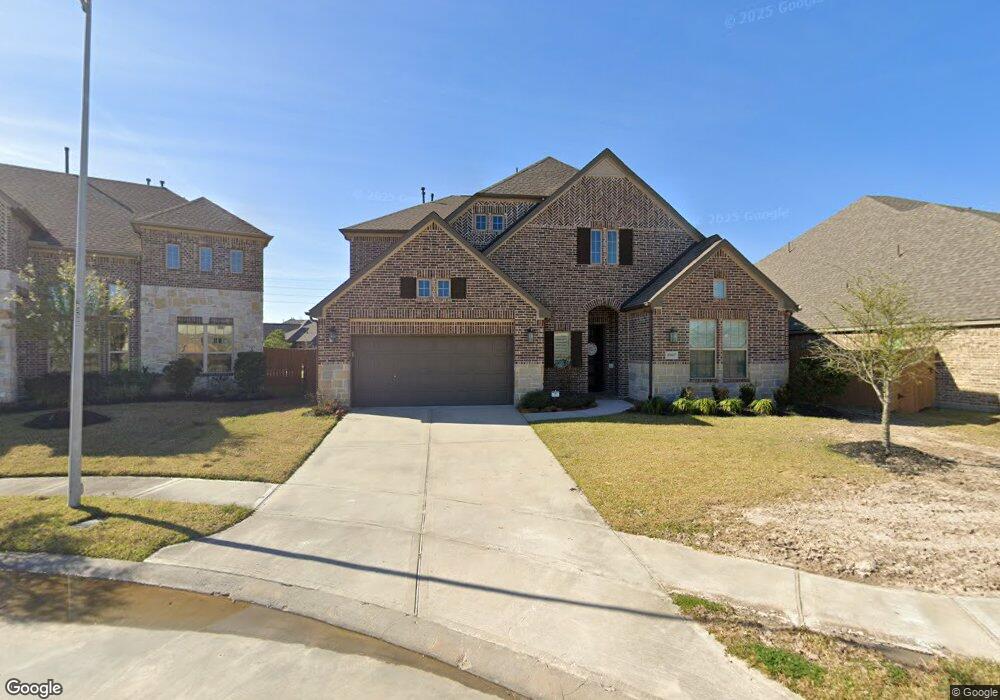27907 Emerald Vista Dr Spring, TX 77386
Harmony NeighborhoodHighlights
- Media Room
- Pool and Spa
- Maid or Guest Quarters
- Broadway Elementary School Rated A
- Green Roof
- 3-minute walk to The Thicket at Harmony
About This Home
BEAUTIFUL HOME IN PRESTIGIOUS HARMONY SUBDIVISION - GREAT CURB APPEAL - ACCLAIMED SCHOOLS IN CISD - ALL BRICK & STONE - GRAND ENTRY FLOWS EFFORTLESSLY INTO THIS OPEN FLOORPLAN WITH TONS OF NATURAL LIGHT - 2 BEDROOMS DOWN W/ FULL BATHROOMS ENSUITE - ELEGANT MASTER SUITE WITH CUSTOM CABINETS & SHELVING IN BOTH CLOSETS LEADING TO THE ATTACHED LAUNDRY WITH ADDITIONAL CABINETS & SHELVING- BARN DOORS ACCESS TO THE PANTRY & LAUNDRY- LARGE KITCHEN WITH PLENTY OF COUNTERSPACE FOR GATHERINGS AROUND THE "CHEF" - PLANK WOOD FLOORING THROUGHOUT LIVING AREAS- PRIVATE OFFICE - DEDICATED DINING ROOM - GAMEROOM UP ALONG WITH MEDIA AND 2 ADDITIONAL BEDROOMS- PRIVACY PLANTATION SHUTTERS - LARGE COVERED BACK PORCH FOR ENTERTAINING & RELAXING BY YOUR REFRESHING POOL & SPA (POOL SERVICE INCLUDED)- LOW MAINTENANCE YARD WITH NO BACK NEIGHBORS ON SEMI CULDSAC STREET -- COME SEE ME TO FULLY APPRECIATE ALL WE HAVE TO OFFER... ALSO FOR SALE
Home Details
Home Type
- Single Family
Est. Annual Taxes
- $10,733
Year Built
- Built in 2018
Lot Details
- 7,636 Sq Ft Lot
- Cleared Lot
Parking
- 3 Car Attached Garage
- Tandem Garage
Home Design
- Traditional Architecture
- Radiant Barrier
Interior Spaces
- 3,565 Sq Ft Home
- 2-Story Property
- Ceiling Fan
- Gas Fireplace
- Plantation Shutters
- Entrance Foyer
- Family Room Off Kitchen
- Living Room
- Breakfast Room
- Dining Room
- Media Room
- Home Office
- Utility Room
- Washer and Gas Dryer Hookup
- Attic Fan
Kitchen
- Breakfast Bar
- Walk-In Pantry
- Gas Oven
- Gas Cooktop
- Microwave
- Dishwasher
- Kitchen Island
- Granite Countertops
- Disposal
Bedrooms and Bathrooms
- 4 Bedrooms
- En-Suite Primary Bedroom
- Maid or Guest Quarters
- Double Vanity
- Soaking Tub
- Separate Shower
Eco-Friendly Details
- Green Roof
- Energy-Efficient HVAC
- Energy-Efficient Lighting
- Energy-Efficient Insulation
- Energy-Efficient Thermostat
Pool
- Pool and Spa
- In Ground Pool
Schools
- Ann K. Snyder Elementary School
- York Junior High School
- Grand Oaks High School
Utilities
- Central Heating and Cooling System
- Heating System Uses Gas
- Programmable Thermostat
Listing and Financial Details
- Property Available on 11/25/25
- Long Term Lease
Community Details
Overview
- Harmony Central Sector 01 Subdivision
Recreation
- Community Pool
Pet Policy
- Call for details about the types of pets allowed
- Pet Deposit Required
Map
Source: Houston Association of REALTORS®
MLS Number: 10301267
APN: 5711-00-00700
- 3920 Pinecrest Peak Dr
- 3914 Park Woods Dr
- 28010 Drifters Bend Dr
- 3810 Everly Bend Dr
- 27975 Presley Park Dr
- 1715 Laremont Bend Dr
- 27111 White Sage Cove Ln
- 25010 Coperti Ln
- 27330 Pendleton Trace Dr
- 3823 Fleetwood Falls Ln
- 3834 Trophy Ridge Dr
- 3866 Everly Bend Dr
- 3814 Trophy Ridge Dr
- 28022 Clapton Path
- 4085 Emerson Cove Dr
- 27210 Shauna Ln
- 22095 Volante Dr
- 2817 Andante Green Dr
- 3610 Rock Daisy Dr
- 29019 Comal Karst Dr
- 27911 Seger Bend Trail
- 27363 Pendleton Trace Dr
- 3822 Supremes Trail
- 23715 Tristan Bay Ct
- 28325 Birnham Woods Dr
- 22095 Volante Dr
- 28328 Birnham Woods Dr
- 2724 Altissimo Ct
- 2318 Kylie Ct
- 2314 Colonial Springs Ln
- 1602 Eden Meadows Dr
- 2415 Sandy Fields Ln
- 3530 Discovery Creek Blvd
- 2625 Harmony Park Crossing
- 28514 Lockeridge Springs Dr
- 28306 Peper Hollow Ln
- 28043 Rocky Heights Dr
- 28056 Rocky Heights Dr
- 3640 Harmony Commons Dr
- 28100 Rocky Heights Dr

