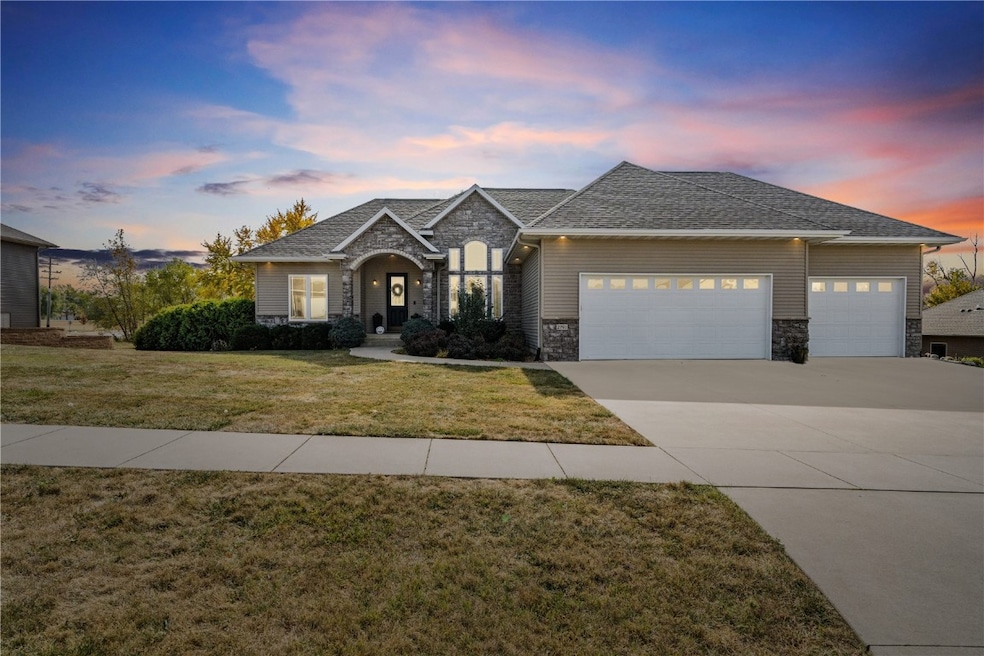PRICE DROP ALERT! ACT NOW! This stunning home is priced to sell! This is your chance to own this 5- bedroom ranch home with modern features and an open floor plan located in the highly sought-after College Community School District within the Corridor Ridge neighborhood. This meticulously maintained property combines modern luxury with unbeatable value. The open floor plan is designed for easy living and entertaining, featuring 10 foot ceilings that enhance the sense of space and light throughout. The dual sided electric floor to ceiling stone fireplace adds rustic charm and warmth to the main living area. The gourmet kitchen is a chef’s dream with cherry cabinets, 2 pantries, new quartz counter tops, new backsplash, updated smart appliances and an island that seats 8. You will find updated lighting throughout the home. Adjacent to the kitchen is dining room that is versatile enough to function as an office or an additional bedroom. Off the kitchen is a brand new 20 x 16 maintenance free deck that overlooks a wooded backyard, a patio, numerous types of fruit bushes, a butterfly garden, and an active running creek. The sellers have updated the home with leaf filter gutter system. These updates make outdoor activities more enjoyable and stress free.The master suite is your private oasis with a well sized walk-in closet, dual vanities, tiled shower, and an over sized soaking tub. The main level laundry room is centrally located with plenty of storage, a laundry sink and a stackable washer and dryer that do stay with the home. The sellers have added an additional water heater to prevent running out of hot water for your family. Rounding out the main floor are Two additional spacious bedrooms with large closets and a full bath. The lower-level walkout includes an additional full kitchen perfect for entertaining, a bedroom, a full bath, and extra space for that could be used for an office or another nonconforming bedroom. The 13 x 28 garden garage is a great storage area. The home offers a perfect balance of comfort and convenience being ideally located just 1 minute to I-380, 5 minutes to Cedar Rapids, 8 minutes to Iowa City and 7 minutes to College Community Schools.Schedule your tour and make this your forever home!!







