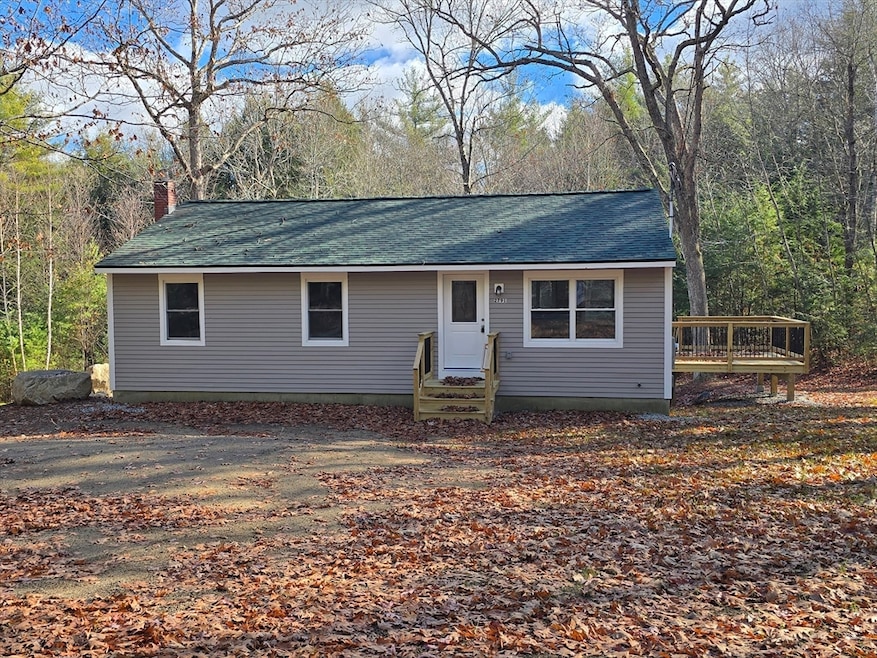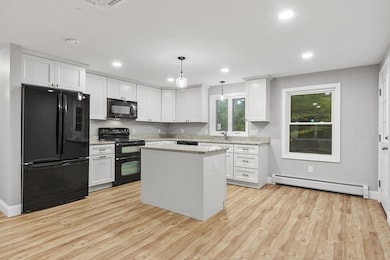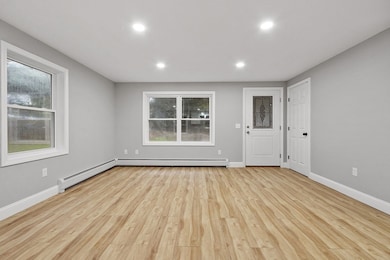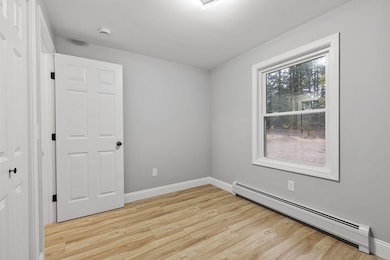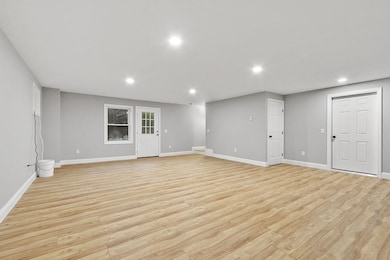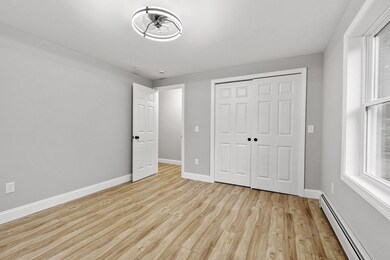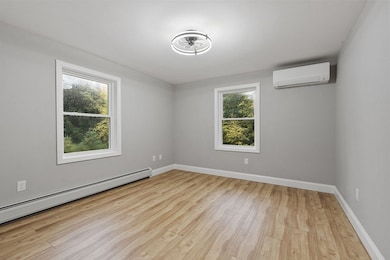Estimated payment $2,397/month
Highlights
- Golf Course Community
- Medical Services
- Deck
- Community Stables
- Cape Cod Architecture
- Property is near public transit
About This Home
** Buyer's Financing Fell Through *** Beautifully Remodeled Ranch! This home has been taken down to the studs and rebuilt with modern comfort in mind—featuring blown-in insulation, new windows, new sheetrock, brand-new flooring, and a fully updated kitchen.. A spacious 22’ x 23’ partially finished basement offers excellent additional living space. Major upgrades include a brand-new septic system, a new well with filtration system, and efficient heating options with propane baseboard plus electric mini splits for heating and cooling. The open Kitchen/Living/Dining area flows seamlessly to a large new deck overlooking a peaceful backyard that abuts DCR land—perfect for relaxation or entertaining. Tucked away as the last home on a quiet dead-end street and just minutes from Tully Lake, this move-in ready ranch blends privacy, convenience, and modern living!
Home Details
Home Type
- Single Family
Est. Annual Taxes
- $3,598
Year Built
- Built in 1992
Lot Details
- 0.71 Acre Lot
- Street terminates at a dead end
- Level Lot
- Cleared Lot
- Wooded Lot
Home Design
- Cape Cod Architecture
- Frame Construction
- Spray Foam Insulation
- Shingle Roof
- Concrete Perimeter Foundation
Interior Spaces
- Insulated Windows
- Insulated Doors
- Dining Area
- Bonus Room
- Laminate Flooring
Kitchen
- Range
- Microwave
- Plumbed For Ice Maker
- Dishwasher
- Kitchen Island
- Solid Surface Countertops
Bedrooms and Bathrooms
- 3 Bedrooms
- Primary Bedroom on Main
- 1 Full Bathroom
Laundry
- Laundry on main level
- Washer and Electric Dryer Hookup
Partially Finished Basement
- Walk-Out Basement
- Basement Fills Entire Space Under The House
- Interior Basement Entry
Parking
- 2 Car Parking Spaces
- Off-Street Parking
Outdoor Features
- Balcony
- Deck
Location
- Property is near public transit
- Property is near schools
Utilities
- Cooling Available
- 2 Cooling Zones
- 4 Heating Zones
- Heating System Uses Propane
- Heat Pump System
- 200+ Amp Service
- Private Water Source
- Water Heater
- Private Sewer
Listing and Financial Details
- Tax Block 00107
- Assessor Parcel Number 1445472
Community Details
Overview
- No Home Owners Association
- Near Conservation Area
Amenities
- Medical Services
- Shops
Recreation
- Golf Course Community
- Park
- Community Stables
- Jogging Path
Map
Home Values in the Area
Average Home Value in this Area
Tax History
| Year | Tax Paid | Tax Assessment Tax Assessment Total Assessment is a certain percentage of the fair market value that is determined by local assessors to be the total taxable value of land and additions on the property. | Land | Improvement |
|---|---|---|---|---|
| 2025 | $3,598 | $283,100 | $63,800 | $219,300 |
| 2024 | $3,392 | $264,400 | $63,800 | $200,600 |
| 2023 | $3,197 | $227,700 | $46,100 | $181,600 |
| 2022 | $3,083 | $192,100 | $43,900 | $148,200 |
| 2021 | $0 | $179,800 | $39,600 | $140,200 |
| 2020 | $2,960 | $172,300 | $35,900 | $136,400 |
| 2019 | $2,982 | $170,900 | $34,000 | $136,900 |
| 2018 | $0 | $151,600 | $31,000 | $120,600 |
| 2017 | $2,707 | $132,700 | $31,000 | $101,700 |
| 2016 | $2,497 | $125,900 | $31,000 | $94,900 |
| 2015 | $2,396 | $125,900 | $31,000 | $94,900 |
| 2014 | $2,320 | $125,900 | $31,000 | $94,900 |
Property History
| Date | Event | Price | List to Sale | Price per Sq Ft | Prior Sale |
|---|---|---|---|---|---|
| 11/19/2025 11/19/25 | For Sale | $399,900 | 0.0% | $385 / Sq Ft | |
| 09/29/2025 09/29/25 | Pending | -- | -- | -- | |
| 09/26/2025 09/26/25 | For Sale | $399,900 | +187.7% | $385 / Sq Ft | |
| 10/31/2024 10/31/24 | Sold | $139,000 | -7.3% | $134 / Sq Ft | View Prior Sale |
| 09/28/2024 09/28/24 | Pending | -- | -- | -- | |
| 09/27/2024 09/27/24 | For Sale | $150,000 | -- | $144 / Sq Ft |
Purchase History
| Date | Type | Sale Price | Title Company |
|---|---|---|---|
| Deed | $154,900 | -- | |
| Deed | $154,900 | -- |
Mortgage History
| Date | Status | Loan Amount | Loan Type |
|---|---|---|---|
| Open | $123,900 | Purchase Money Mortgage | |
| Closed | $123,900 | Purchase Money Mortgage |
Source: MLS Property Information Network (MLS PIN)
MLS Number: 73436321
APN: ATHO-000001-000107
- 2978 Chestnut Hill Ave
- 3327 Chestnut Hill Ave
- 78 Athol Richmond Rd
- 0 Adams Dr
- 15 A-B Tully Rd
- 15 Tully Rd
- 31 Pinedale Rd
- 0 W Royalston Rd
- 52 Creamery Hill Rd
- 4 Elm Ave
- 87 Bellevue Dr E
- 660 Pinedale Ave
- 77 Old Keene Rd
- 520 Lenox St
- 15 Wilson Ave
- 38 Twichell St
- 220 Orange St
- 195 Orange St
- 38 Brattle St
- 9 On the Common
- 232 Pequoig Ave Unit 2
- 129 Union St
- 9 Mount Pleasant St
- 9 Mount Pleasant St
- 331-333 E Main St Unit 333
- 419 E River St
- 25 High St Unit 1
- 12-14-14 E Main St Unit 2
- 39 W Main St Unit 2
- 166-168-168 W Main St Unit 168-7
- 166-168-168 W Main St Unit 168-5
- 6 Exchange St Unit A
- 414 Front St Unit 1
- 101 Morgan Rd
- 89 Spruce St Unit 93
- 14 Coleman St Unit 2
- 33 Ash St Unit 1
- 16 Oriole St Unit 4
- 168 Oak St Unit 1
- 40 Moran St
